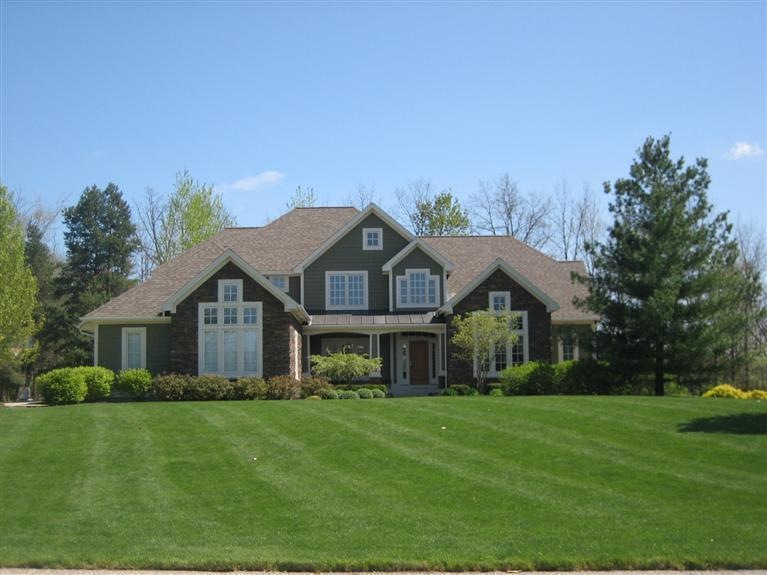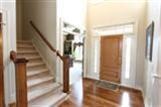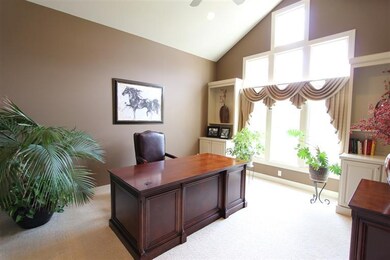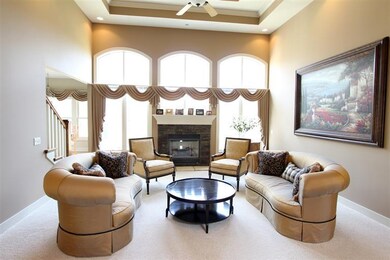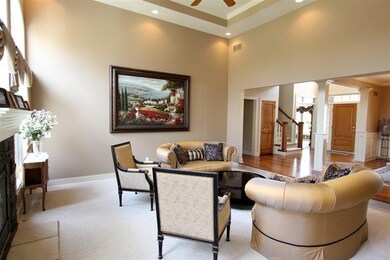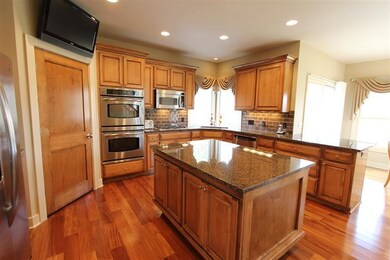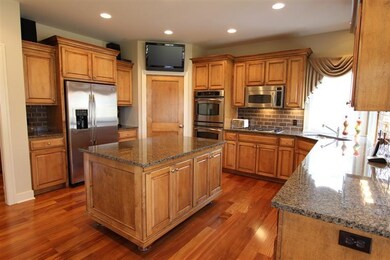
3092 Ashton Ridge Dr SE Ada, MI 49301
Forest Hills NeighborhoodEstimated Value: $814,635 - $1,172,000
Highlights
- Recreation Room
- Wood Flooring
- Living Room
- Alto Elementary School Rated A
- Attached Garage
- Home Security System
About This Home
As of June 2012Like new Custom built Shurlow home. Stately home with attention to fine detail, finishes, built ins. Loaded w upgrades. Perfectly designed: living room w/fireplace & vaulted ceiling, den/office, formal dining and gourmet kitchen w/granite, center island, stainless appliances, double ovens, walk in pantry. Main level master suite w/granite,shower, double vanities, whirlpool, his/her closets. Plus 5 add'l bedrooms: 3 up with 2 full baths/one is jack & Jill. 2 more bedrooms on lower level w/full bath. Dual staircase. Beautiful wood floors through out. This home has it all: Upstairs lofted study nook w/desk & shelving. Downstairs daylight rec room w/kitchenette & billiard area. Huge finished exercise room & workshop. Featuring a stairway from garage to basement which everyone wants. Spacious
Last Listed By
Marie Hillery
Coldwell Banker AJS (28th St) Listed on: 02/23/2012
Home Details
Home Type
- Single Family
Est. Annual Taxes
- $6,898
Year Built
- Built in 2005
Lot Details
- 0.63 Acre Lot
Home Design
- Composition Roof
- Wood Siding
- Stone
Interior Spaces
- 5,552 Sq Ft Home
- Ceiling Fan
- Gas Log Fireplace
- Living Room
- Dining Area
- Recreation Room
- Natural lighting in basement
- Home Security System
Kitchen
- Built-In Oven
- Cooktop
- Microwave
- Dishwasher
- Disposal
Flooring
- Wood
- Ceramic Tile
Bedrooms and Bathrooms
- 6 Bedrooms
Parking
- Attached Garage
- Garage Door Opener
Utilities
- Natural Gas Connected
- Septic System
- High Speed Internet
- Cable TV Available
Ownership History
Purchase Details
Home Financials for this Owner
Home Financials are based on the most recent Mortgage that was taken out on this home.Purchase Details
Purchase Details
Home Financials for this Owner
Home Financials are based on the most recent Mortgage that was taken out on this home.Purchase Details
Home Financials for this Owner
Home Financials are based on the most recent Mortgage that was taken out on this home.Purchase Details
Home Financials for this Owner
Home Financials are based on the most recent Mortgage that was taken out on this home.Similar Homes in the area
Home Values in the Area
Average Home Value in this Area
Purchase History
| Date | Buyer | Sale Price | Title Company |
|---|---|---|---|
| Diaz Sandoval Larry | $535,000 | None Available | |
| The Gerald E & Chamaine D Bennish Living | -- | None Available | |
| Bennish Jerry E | $590,000 | Stewart Title Guaranty Co | |
| Sirva Relocation Credit Llc | $618,500 | Stewart Title Guaranty Co | |
| Robinson Charles R | $595,000 | -- | |
| Shurlow Custom Homes Inc | $77,500 | -- |
Mortgage History
| Date | Status | Borrower | Loan Amount |
|---|---|---|---|
| Open | Diaz Sandoval Larry | $508,250 | |
| Previous Owner | Bennish Jerry E | $300,000 | |
| Previous Owner | Bennish Jerry E | $417,000 | |
| Previous Owner | Sirva Relocation Credit Llc | $417,000 | |
| Previous Owner | Robinson Charles R | $400,000 |
Property History
| Date | Event | Price | Change | Sq Ft Price |
|---|---|---|---|---|
| 06/22/2012 06/22/12 | Sold | $535,000 | -8.5% | $96 / Sq Ft |
| 06/14/2012 06/14/12 | Pending | -- | -- | -- |
| 02/23/2012 02/23/12 | For Sale | $585,000 | -- | $105 / Sq Ft |
Tax History Compared to Growth
Tax History
| Year | Tax Paid | Tax Assessment Tax Assessment Total Assessment is a certain percentage of the fair market value that is determined by local assessors to be the total taxable value of land and additions on the property. | Land | Improvement |
|---|---|---|---|---|
| 2024 | $6,898 | $429,500 | $0 | $0 |
| 2023 | $9,709 | $398,100 | $0 | $0 |
| 2022 | $9,396 | $378,800 | $0 | $0 |
| 2021 | $9,169 | $354,200 | $0 | $0 |
| 2020 | $6,158 | $352,300 | $0 | $0 |
| 2019 | $8,665 | $342,300 | $0 | $0 |
| 2018 | $8,665 | $299,000 | $0 | $0 |
| 2017 | $8,628 | $300,800 | $0 | $0 |
| 2016 | $8,327 | $294,900 | $0 | $0 |
| 2015 | -- | $294,900 | $0 | $0 |
| 2013 | -- | $247,200 | $0 | $0 |
Agents Affiliated with this Home
-
M
Seller's Agent in 2012
Marie Hillery
Coldwell Banker AJS (28th St)
-
J
Buyer's Agent in 2012
Jennifer Gesik
Sheldon Property Group - I
Map
Source: Southwestern Michigan Association of REALTORS®
MLS Number: 12009952
APN: 41-19-15-276-007
- 3079 Torian Ct SE
- 7518 Sheffield Dr SE
- 3521 S Applecrest Ct SE
- 3556 Apple Hill Dr SE
- 3290 Hidden Hills Ct SE
- 7572 Lime Hollow Dr SE
- 3683 Buttrick Ave SE
- 7563 Aspenwood Dr SE
- 7414 Thorncrest Dr SE
- 3673 Hunters Way Dr SE Unit 12
- 7325 Sheffield Dr SE
- 7790 Ashwood Dr SE
- 7359 Cascade Woods Dr SE
- 7688 Wood Violet Ct SE
- 7269 Thorncrest Dr SE
- 2880 Burwood Hill Ct
- 7828 Autumn Woods Dr SE
- 2416 Pebblebrook Dr SE
- 7356 Treeline Dr SE
- 7664 Kenrob Dr SE
- 3092 Ashton Ridge Dr SE
- 3092 Ashton Ridge SE
- 3078 Ashton Ridge SE
- 3114 Ashton Ridge Dr SE
- 7981 Clydesdale Dr SE
- 3060 Ashton Ridge Dr SE
- 3060 Ashton Ridge SE
- 3103 Ashton Ridge Dr SE
- 7923 Clydesdale Dr SE
- 3054 Buttrick Ave SE
- 3130 Buttrick Ave SE
- 3084 Buttrick Ave SE
- 3051 Ashton Ridge SE
- 3044 Ashton Ridge Dr SE
- 7982 30th St SE
- 7958 Clydesdale Dr SE
- 7940 Clydesdale Dr SE
- 7895 Clydesdale Dr SE
- 3029 Ashton Ridge Dr SE
- 7980 Clydesdale Dr SE
