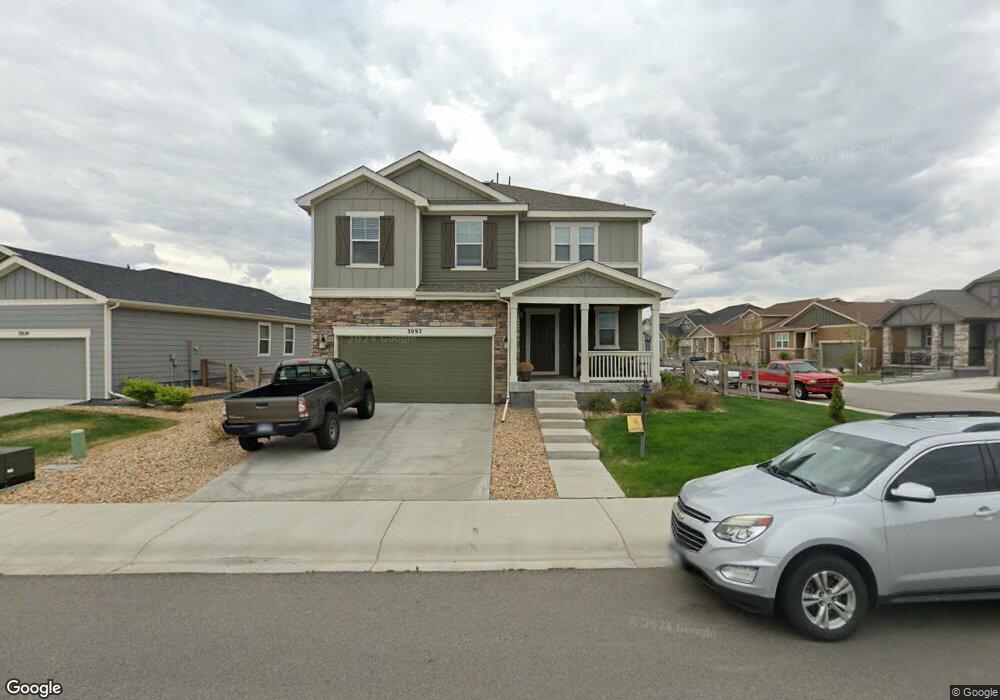3092 Cub Lake Dr Loveland, CO 80538
Estimated Value: $481,000 - $498,000
3
Beds
3
Baths
1,920
Sq Ft
$255/Sq Ft
Est. Value
About This Home
This home is located at 3092 Cub Lake Dr, Loveland, CO 80538 and is currently estimated at $490,061, approximately $255 per square foot. 3092 Cub Lake Dr is a home with nearby schools including High Plains School, Mountain View High School, and New Vision Charter School.
Ownership History
Date
Name
Owned For
Owner Type
Purchase Details
Closed on
Mar 19, 2021
Sold by
Kb Home Colorado Inc
Bought by
Long Tyler
Current Estimated Value
Home Financials for this Owner
Home Financials are based on the most recent Mortgage that was taken out on this home.
Original Mortgage
$361,767
Outstanding Balance
$324,298
Interest Rate
2.7%
Mortgage Type
VA
Estimated Equity
$165,763
Create a Home Valuation Report for This Property
The Home Valuation Report is an in-depth analysis detailing your home's value as well as a comparison with similar homes in the area
Home Values in the Area
Average Home Value in this Area
Purchase History
| Date | Buyer | Sale Price | Title Company |
|---|---|---|---|
| Long Tyler | $396,773 | First American |
Source: Public Records
Mortgage History
| Date | Status | Borrower | Loan Amount |
|---|---|---|---|
| Open | Long Tyler | $361,767 |
Source: Public Records
Tax History Compared to Growth
Tax History
| Year | Tax Paid | Tax Assessment Tax Assessment Total Assessment is a certain percentage of the fair market value that is determined by local assessors to be the total taxable value of land and additions on the property. | Land | Improvement |
|---|---|---|---|---|
| 2025 | $5,600 | $36,174 | $9,943 | $26,231 |
| 2024 | $5,376 | $36,174 | $9,943 | $26,231 |
| 2022 | $1,880 | $28,273 | $7,645 | $20,628 |
| 2021 | $1,880 | $12,112 | $7,865 | $4,247 |
| 2020 | $964 | $6,264 | $6,264 | $0 |
| 2019 | $10 | $35 | $35 | $0 |
Source: Public Records
Map
Nearby Homes
- 3321 Red Mountain Dr
- 4124 Trapper Lake Dr
- 4123 Trapper Lake Dr
- 3011 Pawnee Creek Dr
- 3047 Lake Verna Dr
- Cambridge 2 Plan at The Lakes at Centerra - North Shore Flats
- Monarch Plan at The Lakes at Centerra - Discovery
- 3425 Triano Creek Dr Unit 101
- Oxford Plan at The Lakes at Centerra - North Shore Flats
- Princeton Plan at The Lakes at Centerra - North Shore Flats
- Addison Plan at The Lakes at Centerra - The Shores
- Cambridge Plan at The Lakes at Centerra - North Shore Flats
- Barrington Plan at The Lakes at Centerra - The Shores
- Timberline Plan at The Lakes at Centerra - Discovery
- Cascade Plan at The Lakes at Centerra - Discovery
- Eldorado Plan at The Lakes at Centerra - Discovery
- Columbia Plan at The Lakes at Centerra - North Shore Flats
- Stanford Plan at The Lakes at Centerra - North Shore Flats
- Camden Plan at The Lakes at Centerra - The Shores
- Purdue Plan at The Lakes at Centerra - North Shore Flats
- 3074 Cub Lake Dr
- 3110 Deering Lake Dr
- 3056 Cub Lake Dr
- 3133 Deering Lake Dr
- 3097 Cub Lake Dr
- 3088 Deering Lake Dr
- 3169 Deering Lake Dr
- 3081 Cub Lake Dr
- 3069 Cub Lake Dr
- 3201 Deering Lake Dr
- 3197 Deering Lake Dr
- 3051 Cub Lake Dr
- 3095 Deering Lake Dr
- 3221 Deering Lake Dr
- 3069 Deering Lake Dr
- 3202 Loomis Lake Ct
- 3255 Deering Lake Dr
- 3233 Loomis Lake Ct
- 3277 Deering Lake Dr
- 3110 Booth Falls Dr
