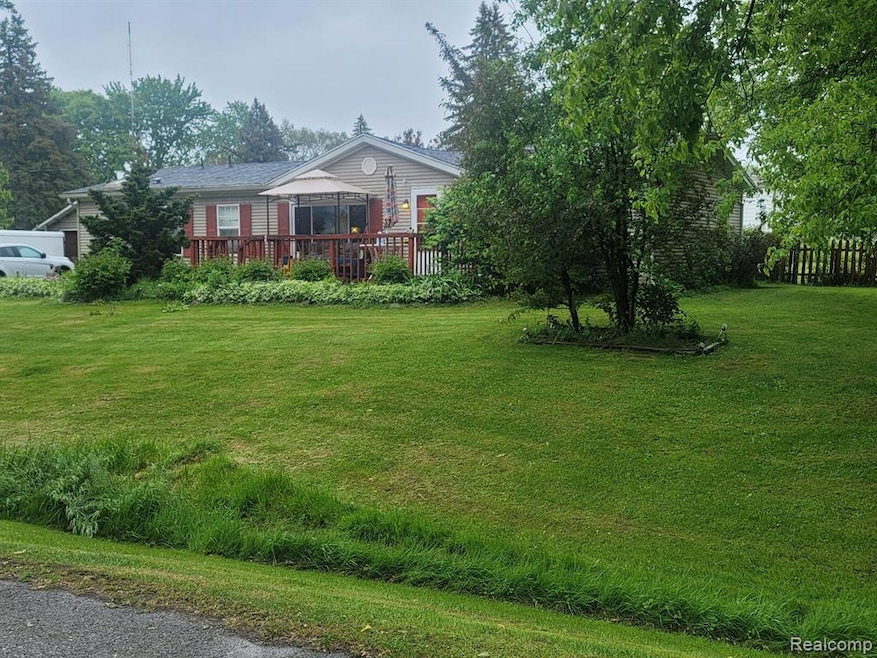
$174,900
- 4 Beds
- 2 Baths
- 1,655 Sq Ft
- 1320 Avenue A
- Flint, MI
Great opportunity on this sharp four bedroom ranch home that has been completely renovated. The home feature excellent curb appeal with manicured landscaping, two car attached garage, vinyl windows, and an architectural shingled roof. The interior has a great layout. Open kitchen/living/dining room area. Large living room has gas fireplace with granite surround. Updated kitchen has white
Raymond Megie Realty Executives Main St LLC






