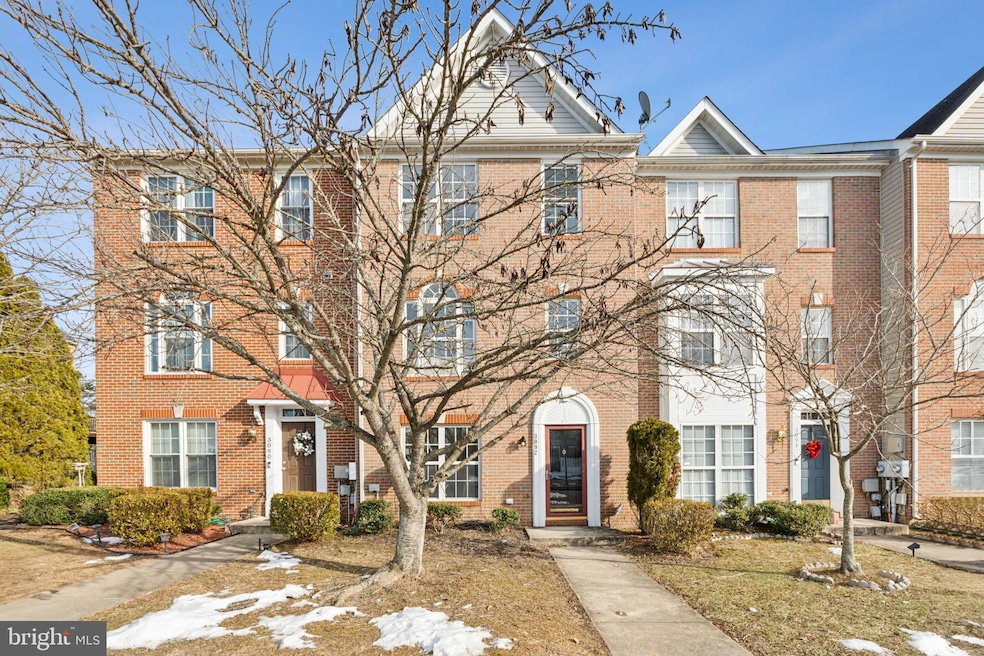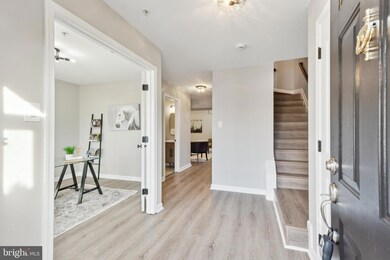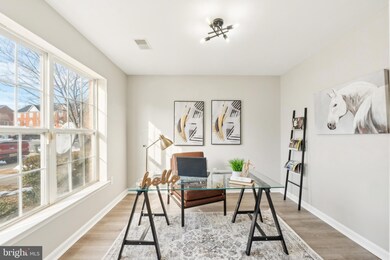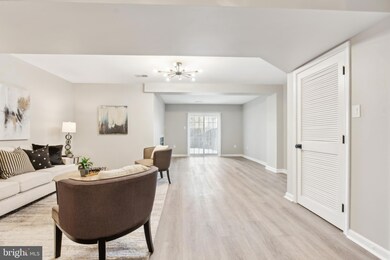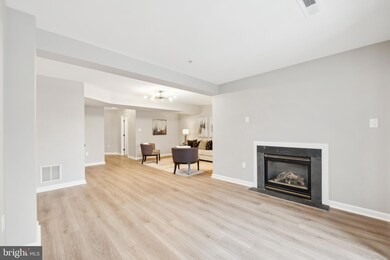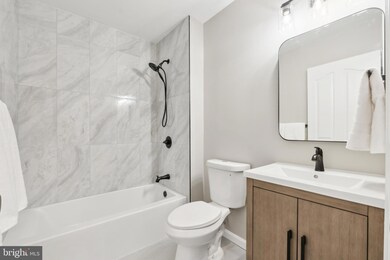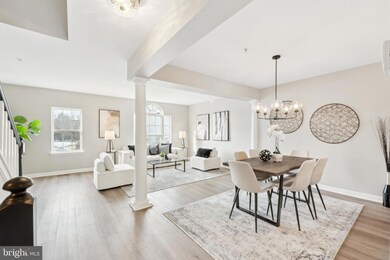
3092 Esser Place Waldorf, MD 20603
Saint Charles NeighborhoodHighlights
- Contemporary Architecture
- Stainless Steel Appliances
- Soaking Tub
- Community Pool
- Eat-In Kitchen
- Walk-In Closet
About This Home
As of March 2025**OFFER RECEIVED** DEADLINE FOR ALL OFFERS IS WEDNESDAY 2/5 @ 4PM. WELCOME HOME! Everything that you would want in new construction without the wait! NEW ROOF, NEW WINDOWS, NEW HVAC, NEW WATER HEATER, ALL NEW FLOORING ON ALL 3 LEVELS, ALL NEW LUXURY FINISHES, ALL NEW KITCHEN CABINETRY AND APPLIANCES AND ALL NEW BATHROOMS!
Enter this home on the ground floor to a spacious foyer with an office which may also serve as a 4th bedroom, beautiful hall bath, and a spacious family room with a gas fireplace. One floor up is the main living area with a living/dining area, lots of light and windows, and a spacious kitchen with an expanded butler's pantry with a beverage cooler. The bedroom level has lush neutral carpeting in 3 bedrooms with large closets. The primary bedroom has a large walk-in closet and luxury bathroom with a free-standing soaking tub, custom glass shower, double sink vanity, and exquisite tile work. The entire home is painted a soft grey, with warm neutral LVP flooring throughout. Everything a new builder offers without the markup! See it at the Open House - it will not last long! There is nothing like this one on the market!
Last Agent to Sell the Property
Samson Properties License #SP98378437 Listed on: 02/01/2025

Townhouse Details
Home Type
- Townhome
Est. Annual Taxes
- $4,350
Year Built
- Built in 2000
Lot Details
- 1,760 Sq Ft Lot
- Lot Dimensions are 87.95x88.81x20
HOA Fees
- $100 Monthly HOA Fees
Parking
- On-Street Parking
Home Design
- Contemporary Architecture
- Brick Exterior Construction
- Block Foundation
- Shingle Roof
Interior Spaces
- 2,250 Sq Ft Home
- Property has 3 Levels
- Recessed Lighting
- Gas Fireplace
- Combination Dining and Living Room
Kitchen
- Eat-In Kitchen
- Electric Oven or Range
- Built-In Microwave
- Dishwasher
- Stainless Steel Appliances
- Disposal
Bedrooms and Bathrooms
- 3 Bedrooms
- En-Suite Bathroom
- Walk-In Closet
- Soaking Tub
- Walk-in Shower
Laundry
- Electric Dryer
- Washer
Basement
- Walk-Out Basement
- Laundry in Basement
Schools
- Westlake High School
Utilities
- Central Air
- Heat Pump System
- Natural Gas Water Heater
- No Septic System
Listing and Financial Details
- Tax Lot 50
- Assessor Parcel Number 0906271464
Community Details
Overview
- Charles Crossing Subdivision
Recreation
- Community Playground
- Community Pool
Ownership History
Purchase Details
Home Financials for this Owner
Home Financials are based on the most recent Mortgage that was taken out on this home.Purchase Details
Home Financials for this Owner
Home Financials are based on the most recent Mortgage that was taken out on this home.Purchase Details
Similar Homes in the area
Home Values in the Area
Average Home Value in this Area
Purchase History
| Date | Type | Sale Price | Title Company |
|---|---|---|---|
| Deed | $421,500 | Prime Title Group | |
| Deed | $421,500 | Prime Title Group | |
| Personal Reps Deed | $230,000 | Prime Title | |
| Personal Reps Deed | $230,000 | Prime Title | |
| Deed | $155,000 | -- |
Mortgage History
| Date | Status | Loan Amount | Loan Type |
|---|---|---|---|
| Open | $20,442 | No Value Available | |
| Closed | $20,442 | No Value Available | |
| Open | $408,855 | New Conventional | |
| Closed | $408,855 | New Conventional | |
| Previous Owner | $230,000 | Construction | |
| Previous Owner | $261,750 | New Conventional | |
| Previous Owner | $254,000 | Stand Alone Second | |
| Closed | -- | No Value Available |
Property History
| Date | Event | Price | Change | Sq Ft Price |
|---|---|---|---|---|
| 03/03/2025 03/03/25 | Sold | $421,500 | 0.0% | $187 / Sq Ft |
| 02/07/2025 02/07/25 | Pending | -- | -- | -- |
| 02/07/2025 02/07/25 | Price Changed | $421,500 | +1.6% | $187 / Sq Ft |
| 02/01/2025 02/01/25 | For Sale | $415,000 | +80.4% | $184 / Sq Ft |
| 11/22/2024 11/22/24 | Sold | $230,000 | +15.0% | $102 / Sq Ft |
| 07/08/2024 07/08/24 | For Sale | $200,000 | -- | $89 / Sq Ft |
| 06/12/2024 06/12/24 | Pending | -- | -- | -- |
Tax History Compared to Growth
Tax History
| Year | Tax Paid | Tax Assessment Tax Assessment Total Assessment is a certain percentage of the fair market value that is determined by local assessors to be the total taxable value of land and additions on the property. | Land | Improvement |
|---|---|---|---|---|
| 2024 | $4,442 | $312,800 | $95,000 | $217,800 |
| 2023 | $4,332 | $303,167 | $0 | $0 |
| 2022 | $4,133 | $293,533 | $0 | $0 |
| 2021 | $3,778 | $283,900 | $85,000 | $198,900 |
| 2020 | $3,778 | $280,700 | $0 | $0 |
| 2019 | $3,547 | $277,500 | $0 | $0 |
| 2018 | $3,283 | $274,300 | $85,000 | $189,300 |
| 2017 | $3,064 | $246,767 | $0 | $0 |
| 2016 | -- | $219,233 | $0 | $0 |
| 2015 | $3,001 | $191,700 | $0 | $0 |
| 2014 | $3,001 | $191,700 | $0 | $0 |
Agents Affiliated with this Home
-
Phyllis Bedford

Seller's Agent in 2025
Phyllis Bedford
Samson Properties
(301) 807-9748
4 in this area
43 Total Sales
-
Taunya Scott

Buyer's Agent in 2025
Taunya Scott
Samson Properties
(202) 557-5527
1 in this area
22 Total Sales
-
Antoinette McCree

Seller's Agent in 2024
Antoinette McCree
Epique Realty
(202) 288-4937
2 in this area
34 Total Sales
Map
Source: Bright MLS
MLS Number: MDCH2039324
APN: 06-271464
- 3252 Gossett Ct
- 6016 Harbor Seal Ct
- 6208 Gopher Ct
- 9661 Bergamont Ct
- 9463 Biltmore St
- 9706 Cadwell St
- 9463 Vess Ct
- 6406 Fisher Ct
- 3115 Sedgewick Dr
- 6225 Kodiak Bear Ct
- 10427 Stone Pine Ave
- 3166 Krefeld Ln
- 6611 Cottontail Ct
- 6603 Cottontail Ct
- 2960 Kincaid Dr
- 6404 Copperhead Ct
- 6418 Copperhead Ct
- 2988 Kincaid Dr
- 9846 Rhine Ct
- 3142 Rendsburg Ct
