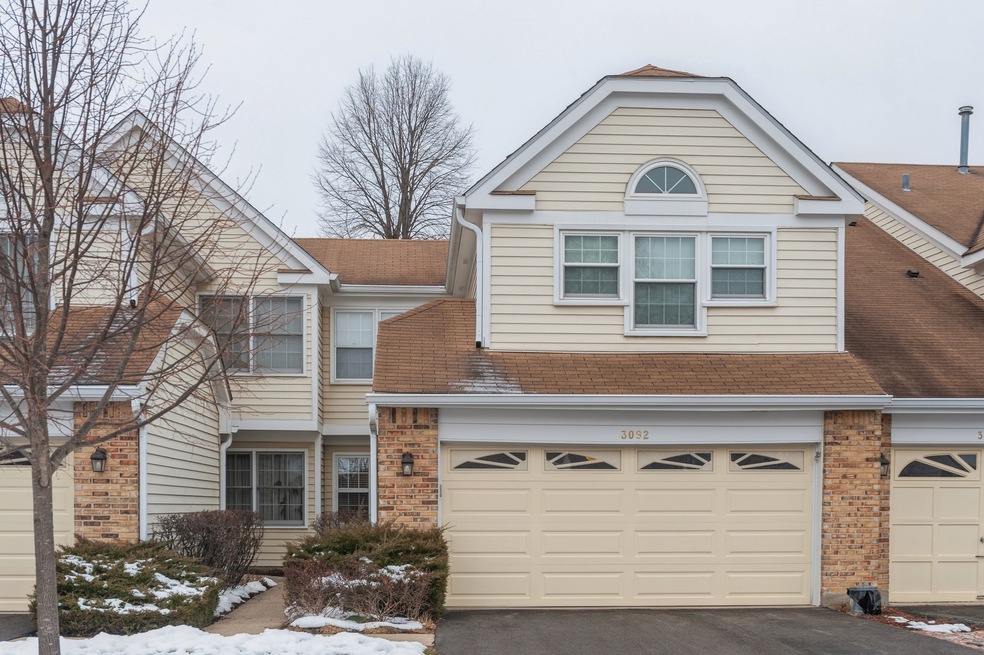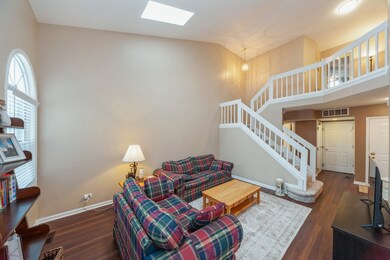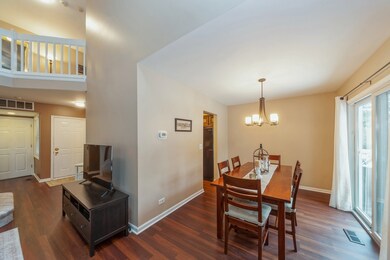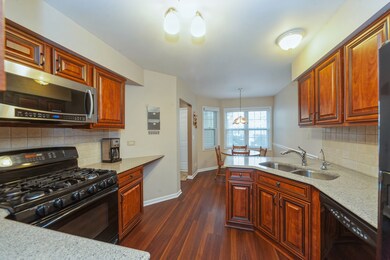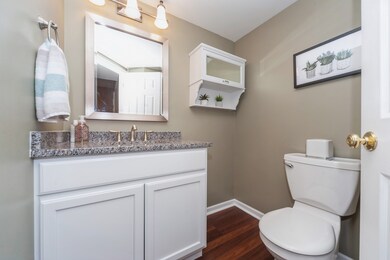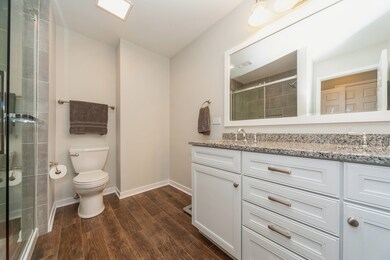
3092 N Daniels Ct Unit 404 Arlington Heights, IL 60004
Estimated Value: $323,000 - $362,000
Highlights
- Vaulted Ceiling
- Loft
- Skylights
- Buffalo Grove High School Rated A+
- Formal Dining Room
- Attached Garage
About This Home
As of April 2021Must see! This property has been maintained and updated. From the moment you walk up your private entrance, until you step foot into the large two story family room, you will be delighted with the space and finishes of this home. The family room features skylights and palladium windows. The dining room has access to the rear patio where you can sit, relax and grill out. The kitchen boosts granite counter-tops and an eat-in kitchen with beautiful cabinetry. The first floor powder room has been completely updated, along with the vinyl wood floors on the entire first floor. Upstairs you will find a large loft area, a hall bath and two bedrooms. The master bedroom and en-suite have been completely remodeled and updated. Master bedroom features a volume ceiling, two separate closets and a linen closet. Amazing location tucked away in a cul-de-sac of a quiet neighborhood, yet close to shopping, schools, restaurants and parks. This home is move-in ready and waiting for you or your clients.
Last Agent to Sell the Property
Berkshire Hathaway HomeServices Starck Real Estate License #475184476 Listed on: 02/16/2021

Last Buyer's Agent
@properties Christie's International Real Estate License #471006880

Property Details
Home Type
- Condominium
Est. Annual Taxes
- $8,573
Year Built
- 1991
Lot Details
- 15
HOA Fees
- $290 per month
Parking
- Attached Garage
- Parking Included in Price
Home Design
- Brick Exterior Construction
- Aluminum Siding
Interior Spaces
- Primary Bathroom is a Full Bathroom
- Vaulted Ceiling
- Skylights
- Blinds
- Formal Dining Room
- Loft
- Partially Carpeted
- Laundry on main level
Kitchen
- Breakfast Bar
- Oven or Range
- Dishwasher
Utilities
- Central Air
- Heating System Uses Gas
- Lake Michigan Water
Community Details
- Pets Allowed
Listing and Financial Details
- Homeowner Tax Exemptions
Ownership History
Purchase Details
Home Financials for this Owner
Home Financials are based on the most recent Mortgage that was taken out on this home.Purchase Details
Home Financials for this Owner
Home Financials are based on the most recent Mortgage that was taken out on this home.Purchase Details
Purchase Details
Purchase Details
Home Financials for this Owner
Home Financials are based on the most recent Mortgage that was taken out on this home.Similar Homes in Arlington Heights, IL
Home Values in the Area
Average Home Value in this Area
Purchase History
| Date | Buyer | Sale Price | Title Company |
|---|---|---|---|
| Lavro Yaroslav | $290,000 | Starck Title Services Llc | |
| Swingle Scott | $270,000 | Baird & Warner Title Service | |
| The Salituro Declaration Of Trust | -- | None Available | |
| Salituro Sam M | -- | -- | |
| Salituro Sam M | $182,000 | -- |
Mortgage History
| Date | Status | Borrower | Loan Amount |
|---|---|---|---|
| Open | Lavro Yaroslav | $13,500 | |
| Open | Lavro Yaroslav | $272,000 | |
| Previous Owner | Swingle Scott | $216,000 | |
| Previous Owner | Salituro Sam M | $136,750 | |
| Previous Owner | Salituro Sam M | $145,600 |
Property History
| Date | Event | Price | Change | Sq Ft Price |
|---|---|---|---|---|
| 04/15/2021 04/15/21 | Sold | $295,000 | +2.1% | $196 / Sq Ft |
| 02/17/2021 02/17/21 | Pending | -- | -- | -- |
| 02/16/2021 02/16/21 | For Sale | $289,000 | +7.0% | $192 / Sq Ft |
| 09/09/2016 09/09/16 | Sold | $270,000 | -1.8% | $179 / Sq Ft |
| 07/18/2016 07/18/16 | Pending | -- | -- | -- |
| 07/14/2016 07/14/16 | For Sale | $275,000 | -- | $183 / Sq Ft |
Tax History Compared to Growth
Tax History
| Year | Tax Paid | Tax Assessment Tax Assessment Total Assessment is a certain percentage of the fair market value that is determined by local assessors to be the total taxable value of land and additions on the property. | Land | Improvement |
|---|---|---|---|---|
| 2024 | $8,573 | $28,251 | $5,096 | $23,155 |
| 2023 | $8,573 | $28,251 | $5,096 | $23,155 |
| 2022 | $8,573 | $28,251 | $5,096 | $23,155 |
| 2021 | $7,834 | $22,317 | $579 | $21,738 |
| 2020 | $7,617 | $22,317 | $579 | $21,738 |
| 2019 | $7,673 | $24,880 | $579 | $24,301 |
| 2018 | $6,660 | $19,329 | $463 | $18,866 |
| 2017 | $6,537 | $19,329 | $463 | $18,866 |
| 2016 | $5,310 | $19,329 | $463 | $18,866 |
| 2015 | $4,816 | $16,718 | $2,200 | $14,518 |
| 2014 | $4,747 | $16,718 | $2,200 | $14,518 |
| 2013 | $4,390 | $16,718 | $2,200 | $14,518 |
Agents Affiliated with this Home
-
Ellen Nissen

Seller's Agent in 2021
Ellen Nissen
Berkshire Hathaway HomeServices Starck Real Estate
(847) 515-1200
115 Total Sales
-
Talla Zhitnitsky
T
Buyer's Agent in 2021
Talla Zhitnitsky
@ Properties
(847) 727-2244
38 Total Sales
-
M
Seller's Agent in 2016
Mary Honaker
Baird & Warner
-

Buyer's Agent in 2016
Wendy Cox
The Royal Family Real Estate
Map
Source: Midwest Real Estate Data (MRED)
MLS Number: MRD10996224
APN: 03-08-213-033-1022
- 832 Boxwood Ln Unit 2
- 889 Thornton Ln
- 3300 N Carriageway Dr Unit 209
- 3300 N Carriageway Dr Unit 320
- 3350 N Carriageway Dr Unit 217
- 3350 N Carriageway Dr Unit 114
- 3041 N Huntington Dr
- 1087 Miller Ln Unit 205
- 1338 E Best Dr
- 3221 N Heritage Ln
- 1402 E Burr Oak Dr
- 3243 N Heritage Ln
- 16 E Heritage Ct
- 3210 N Betty Dr
- 860 Weidner Rd Unit 403
- 631 Hapsfield Ln Unit 306
- 3036 N Stratford Rd
- 3400 N Buffalo Grove Rd
- 1790 Ashford Cir
- 25 W Brittany Dr
- 3092 N Daniels Ct Unit 404
- 3094 N Daniels Ct Unit 405
- 3090 N Daniels Ct Unit 403
- 3096 N Daniels Ct Unit 406
- 3088 N Daniels Ct Unit 401
- 3086 N Daniels Ct Unit 402
- 3102 N Daniels Ct Unit 502
- 3126 N Daniels Ct Unit 606
- 3122 N Daniels Ct Unit 604
- 3124 N Daniels Ct Unit 605
- 3128 N Daniels Ct Unit 607
- 3120 N Daniels Ct Unit 603
- 3104 N Daniels Ct Unit 501
- 3106 N Daniels Ct Unit 503
- 3078 N Daniels Ct Unit 306
- 3076 N Daniels Ct Unit 305
- 3116 N Daniels Ct Unit 602
- 3074 N Daniels Ct Unit 304
- 3080 N Daniels Ct Unit 307
- 3072 N Daniels Ct Unit 303
