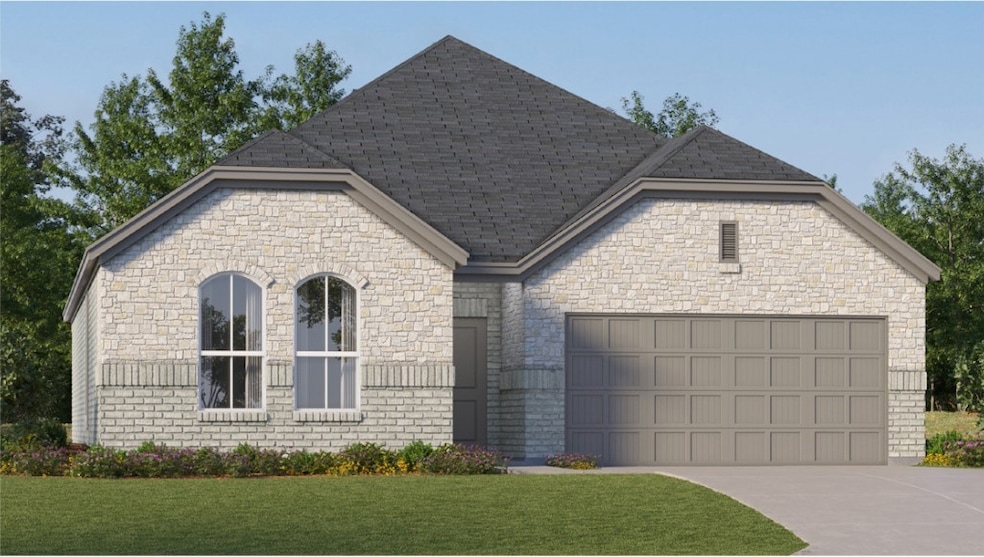
NEW CONSTRUCTION
$85K PRICE DROP
Estimated payment $1,894/month
Total Views
2,608
3
Beds
2
Baths
1,629
Sq Ft
$167
Price per Sq Ft
Highlights
- Under Construction
- Traditional Architecture
- Central Heating and Cooling System
- Katy High School Rated A
- 2 Car Attached Garage
- 1-Story Property
About This Home
NEW! Lennar Core Classic Collection “Frey” Plan with Elevation “N” in Sunterra! This single-story home shares an open layout between the kitchen, nook and family room for easy entertaining, along with access to the covered patio for year-round outdoor lounging. A luxe owner's suite is in a rear of the home and comes complete with an en-suite bathroom and walk-in closet. There are two secondary bedrooms at the front of the home, ideal for household members and overnight guests.
Home Details
Home Type
- Single Family
Year Built
- Built in 2025 | Under Construction
HOA Fees
- $145 Monthly HOA Fees
Parking
- 2 Car Attached Garage
Home Design
- Traditional Architecture
- Brick Exterior Construction
- Slab Foundation
- Composition Roof
- Cement Siding
Interior Spaces
- 1,629 Sq Ft Home
- 1-Story Property
Bedrooms and Bathrooms
- 3 Bedrooms
- 2 Full Bathrooms
Schools
- Royal Elementary School
- Royal Junior High School
- Royal High School
Utilities
- Central Heating and Cooling System
- Heating System Uses Gas
Community Details
- Pmg Association, Phone Number (713) 329-7100
- Built by Lennar Homes
- Sunterra Subdivision
Map
Create a Home Valuation Report for This Property
The Home Valuation Report is an in-depth analysis detailing your home's value as well as a comparison with similar homes in the area
Home Values in the Area
Average Home Value in this Area
Property History
| Date | Event | Price | Change | Sq Ft Price |
|---|---|---|---|---|
| 08/19/2025 08/19/25 | Price Changed | $271,240 | -4.9% | $167 / Sq Ft |
| 08/05/2025 08/05/25 | Price Changed | $285,240 | -4.9% | $175 / Sq Ft |
| 07/25/2025 07/25/25 | Price Changed | $300,000 | +2.4% | $184 / Sq Ft |
| 07/01/2025 07/01/25 | For Sale | $293,000 | -- | $180 / Sq Ft |
Source: Houston Association of REALTORS®
Similar Homes in Katy, TX
Source: Houston Association of REALTORS®
MLS Number: 47795286
Nearby Homes
- 3088 Ruby Ridge Dr
- 3076 Ruby Ridge Dr
- 3037 Merganser Ridge Dr
- 3000 Merganser Ridge Dr
- 3000 Ruby Ridge Dr
- 3029 Merganser Ridge Dr
- 3020 Merganser Ridge Dr
- 3021 Merganser Ridge Dr
- 3008 Ruby Ridge Dr
- 2904 Apple Rose Ln
- 2905 Apple Rose Ln
- 2916 Apple Rose Ln
- 2920 Apple Rose Ln
- 2991 Tantara Dr
- 3197 Stingray Cove Dr
- 3193 Stingray Cove Dr
- 3256 Stingray Cove Dr
- 3248 Stingray Cove Dr
- 3185 Stingray Cove Dr
- 3181 Stingray Cove Dr
- 3012 Merganser Ridge Dr
- 2972 Golden Dust Dr
- 2437 Fairway Harbor Dr
- 3057 Sorrento Hill Dr
- 3081 Sorrento Hill Dr
- 3085 Sorrento Hill Dr
- 3029 Sorrento Hill Dr
- 3033 Sorrento Hill Dr
- 3036 Sorrento Hill Dr
- 3077 Sunmoon Ln
- 3031 Sunmoon Ln
- 2925 Grand Anse Dr
- 2541 Allegretto Sea Dr
- 2809 Cordova Hill Dr
- 2654 Aruba Bend Dr
- 2164 Mule Ridge Dr
- 3032 Myrtle Sunset Dr
- 2860 Grand Anse Dr
- 2800 Cordova Hill Dr
- 3036 Myrtle Sunset Dr






