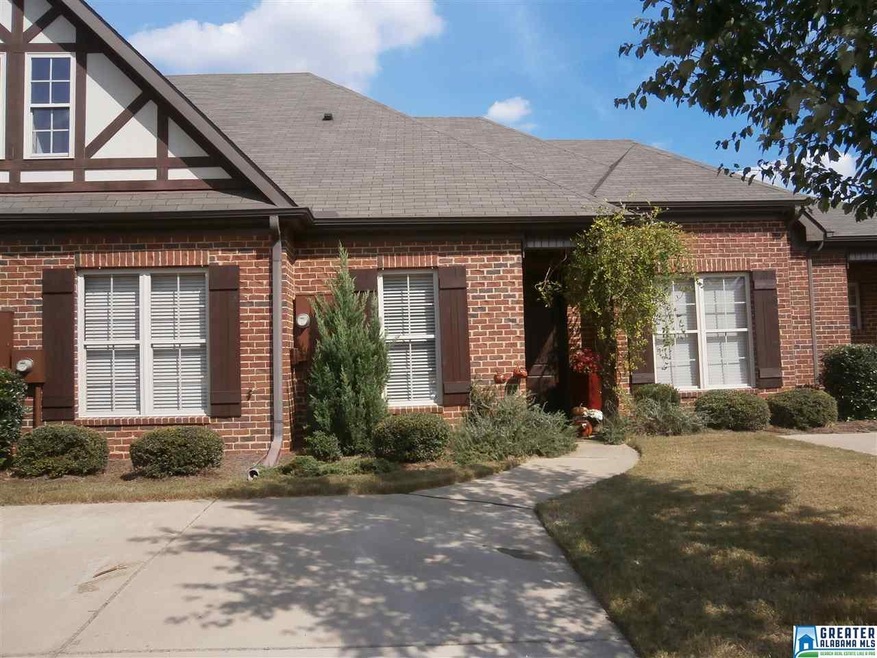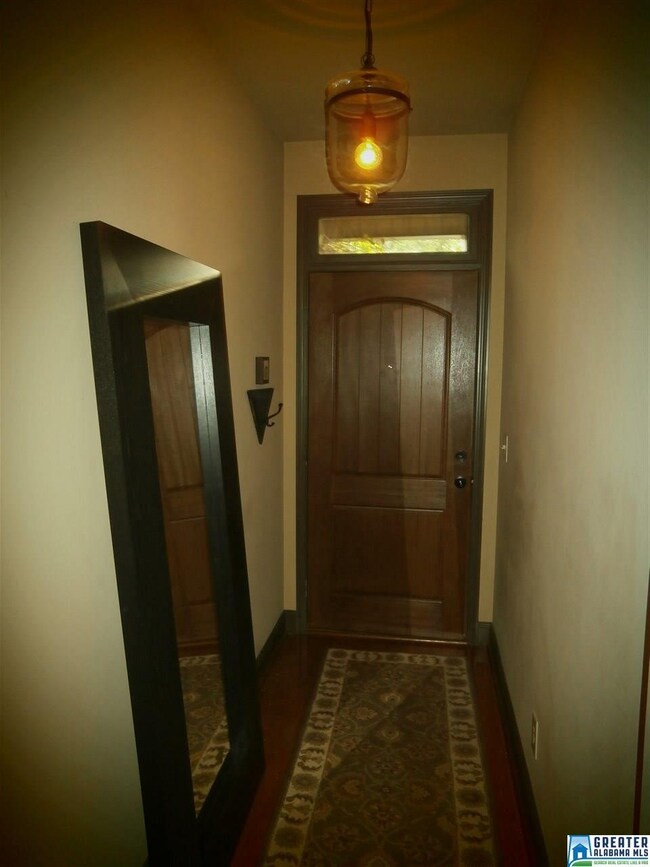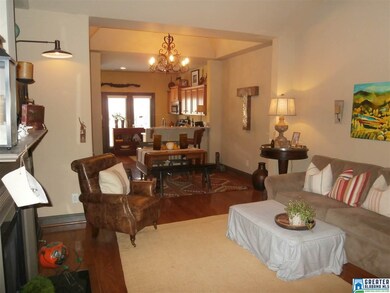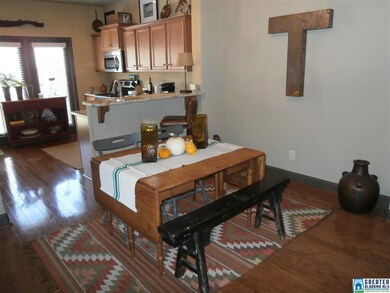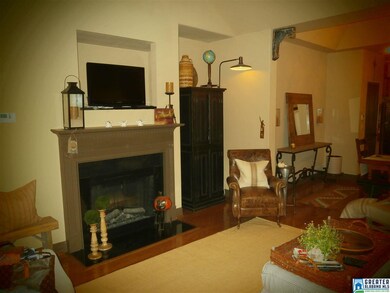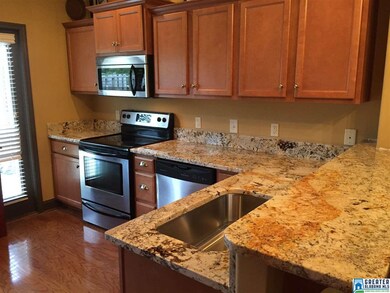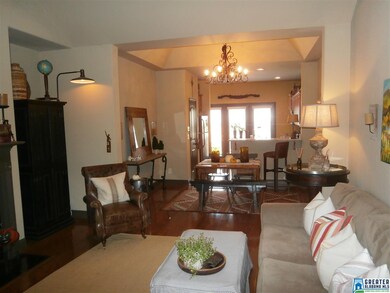
3092 Tyler Crest Cir Hoover, AL 35226
Highlights
- Cathedral Ceiling
- Wood Flooring
- Stone Countertops
- Shades Mt. Elementary School Rated A+
- Attic
- Den
About This Home
As of February 2022Location! Location! Just minutes from UAB, Downtown, Samford, schools and shopping! One level, Olde World Style townhome in Tyler Crest - in the heart of Bluff Park. This like new home has brand new granite countertops and under mount sink in the kitchen! New Hardwoods being installed in the Master bedroom. Hardwoods everywhere but bedrooms. Fireplace with electric starter in the family room. Upscale light fixtures, cabinets and stainless appliances. Open floor plan with breakfast bar and dining area. Split bedroom plan. Master bath has LARGE soaking tub, separate shower, double vanities and his/hers walk in closets. Pull down attic offers sooo much storage! Patio is perfect for outdoor entertaining or sit around a fire pit. Yard is fenced.
Townhouse Details
Home Type
- Townhome
Est. Annual Taxes
- $1,753
Year Built
- 2009
HOA Fees
- $54 Monthly HOA Fees
Home Design
- Brick Exterior Construction
- Slab Foundation
Interior Spaces
- 1,318 Sq Ft Home
- 1-Story Property
- Smooth Ceilings
- Cathedral Ceiling
- Ceiling Fan
- Recessed Lighting
- Fireplace Features Blower Fan
- Marble Fireplace
- Electric Fireplace
- Double Pane Windows
- Window Treatments
- Family Room with Fireplace
- Den
- Pull Down Stairs to Attic
Kitchen
- Breakfast Bar
- Electric Oven
- Electric Cooktop
- Built-In Microwave
- Dishwasher
- Stainless Steel Appliances
- Stone Countertops
- Disposal
Flooring
- Wood
- Carpet
- Tile
Bedrooms and Bathrooms
- 3 Bedrooms
- Split Bedroom Floorplan
- Walk-In Closet
- 2 Full Bathrooms
- Split Vanities
- Bathtub and Shower Combination in Primary Bathroom
- Garden Bath
- Separate Shower
- Linen Closet In Bathroom
Laundry
- Laundry Room
- Laundry on main level
- Washer and Electric Dryer Hookup
Parking
- 4 Carport Spaces
- Garage on Main Level
- Driveway
- Uncovered Parking
- Off-Street Parking
- Assigned Parking
Utilities
- Central Heating and Cooling System
- Underground Utilities
- Electric Water Heater
Additional Features
- Patio
- Fenced Yard
Community Details
- Association fees include common grounds mntc, utilities for comm areas
Listing and Financial Details
- Assessor Parcel Number 39-03-2-001-028.000
Ownership History
Purchase Details
Home Financials for this Owner
Home Financials are based on the most recent Mortgage that was taken out on this home.Purchase Details
Home Financials for this Owner
Home Financials are based on the most recent Mortgage that was taken out on this home.Purchase Details
Home Financials for this Owner
Home Financials are based on the most recent Mortgage that was taken out on this home.Similar Homes in the area
Home Values in the Area
Average Home Value in this Area
Purchase History
| Date | Type | Sale Price | Title Company |
|---|---|---|---|
| Warranty Deed | $275,000 | -- | |
| Warranty Deed | $183,000 | -- | |
| Warranty Deed | $152,900 | None Available |
Mortgage History
| Date | Status | Loan Amount | Loan Type |
|---|---|---|---|
| Open | $251,750 | No Value Available | |
| Closed | $251,750 | Cash | |
| Previous Owner | $173,665 | New Conventional | |
| Previous Owner | $160,700 | New Conventional | |
| Previous Owner | $156,800 | New Conventional | |
| Previous Owner | $156,400 | New Conventional | |
| Previous Owner | $149,023 | FHA |
Property History
| Date | Event | Price | Change | Sq Ft Price |
|---|---|---|---|---|
| 02/18/2022 02/18/22 | Sold | $275,000 | 0.0% | $209 / Sq Ft |
| 02/05/2022 02/05/22 | Price Changed | $275,000 | +10.0% | $209 / Sq Ft |
| 02/04/2022 02/04/22 | Pending | -- | -- | -- |
| 02/01/2022 02/01/22 | For Sale | $250,000 | +36.6% | $190 / Sq Ft |
| 04/29/2016 04/29/16 | Sold | $183,000 | -7.5% | $139 / Sq Ft |
| 03/31/2016 03/31/16 | Pending | -- | -- | -- |
| 10/02/2015 10/02/15 | For Sale | $197,900 | -- | $150 / Sq Ft |
Tax History Compared to Growth
Tax History
| Year | Tax Paid | Tax Assessment Tax Assessment Total Assessment is a certain percentage of the fair market value that is determined by local assessors to be the total taxable value of land and additions on the property. | Land | Improvement |
|---|---|---|---|---|
| 2024 | $1,753 | $24,880 | -- | -- |
| 2022 | $1,689 | $24,000 | $7,300 | $16,700 |
| 2021 | $1,448 | $20,680 | $7,300 | $13,380 |
| 2020 | $1,325 | $18,970 | $7,300 | $11,670 |
| 2019 | $1,255 | $18,020 | $0 | $0 |
| 2018 | $1,097 | $15,840 | $0 | $0 |
| 2017 | $1,004 | $14,560 | $0 | $0 |
| 2016 | $976 | $14,180 | $0 | $0 |
| 2015 | $976 | $14,180 | $0 | $0 |
| 2014 | $984 | $13,840 | $0 | $0 |
| 2013 | $984 | $13,560 | $0 | $0 |
Agents Affiliated with this Home
-
Ginny Powell

Seller's Agent in 2022
Ginny Powell
Dalton Wade Inc
(205) 253-1900
1 in this area
12 Total Sales
-
Dina Hendrix

Buyer's Agent in 2022
Dina Hendrix
ARC Realty - Homewood
(205) 666-5525
3 in this area
33 Total Sales
-
Beth Carroll-Conwell

Seller's Agent in 2016
Beth Carroll-Conwell
eXp Realty, LLC Central
(205) 567-2384
56 Total Sales
Map
Source: Greater Alabama MLS
MLS Number: 730683
APN: 39-00-03-2-001-028.000
- 3101 Spencer Dr
- 3048 Spencer Way
- 3001 Spencer Way
- 3028 Spencer Way
- 3040 Spencer Way
- 872 Alford Ave
- 1020 Castlemaine Dr
- 712 Valley St
- 721 Bluff Park Rd
- 2229 Mill Run Cir
- 932 Castlemaine Ct
- 2208 Larkspur Dr
- 2452 Mountain Dr
- 714 Cecil Ct
- 2109 Larkspur Ln
- 2247 Mill Run Cir
- 3408 Smith Farm Dr Unit 42
- 3384 Chandler Way
- 3325 Chandler Way Unit 23
- 3329 Chandler Way Unit 22
