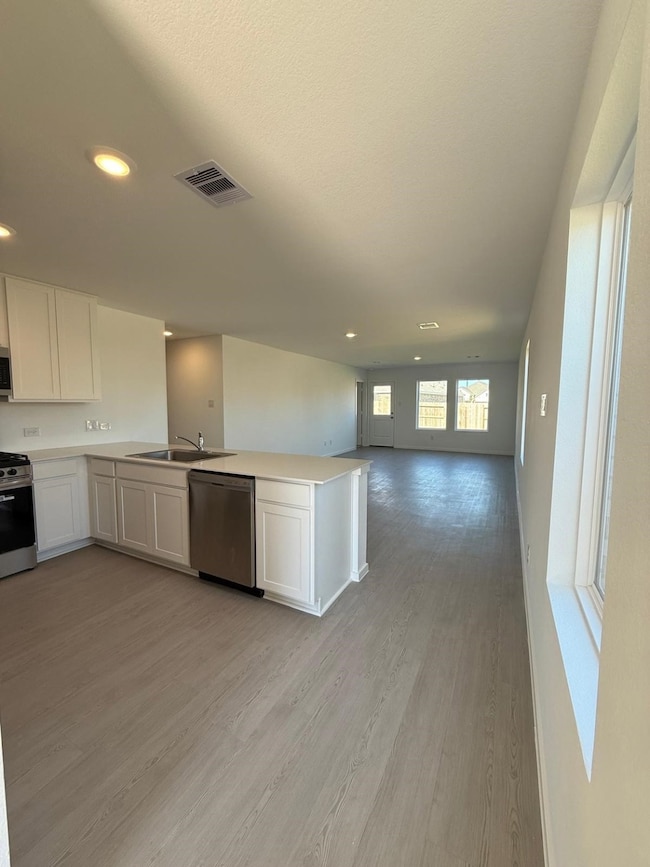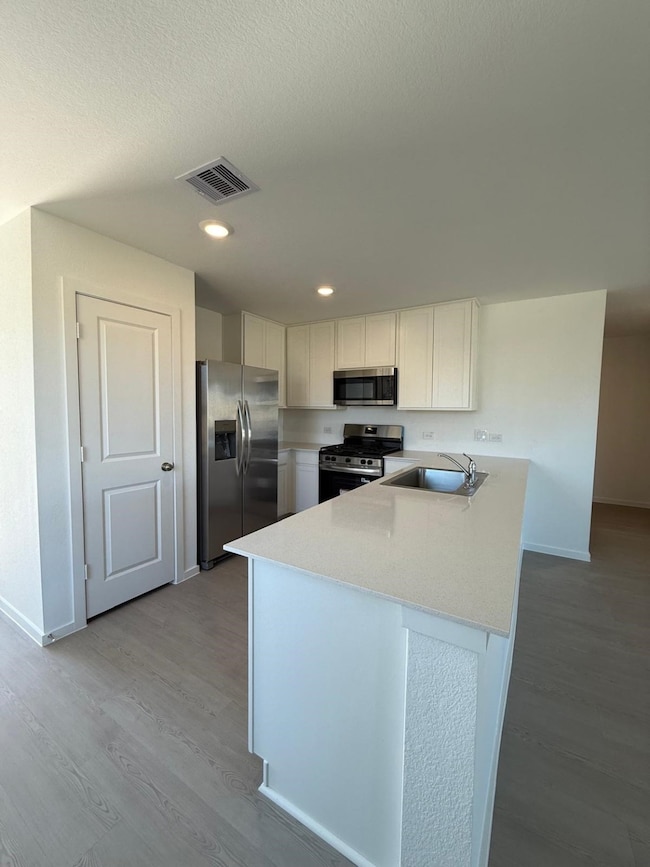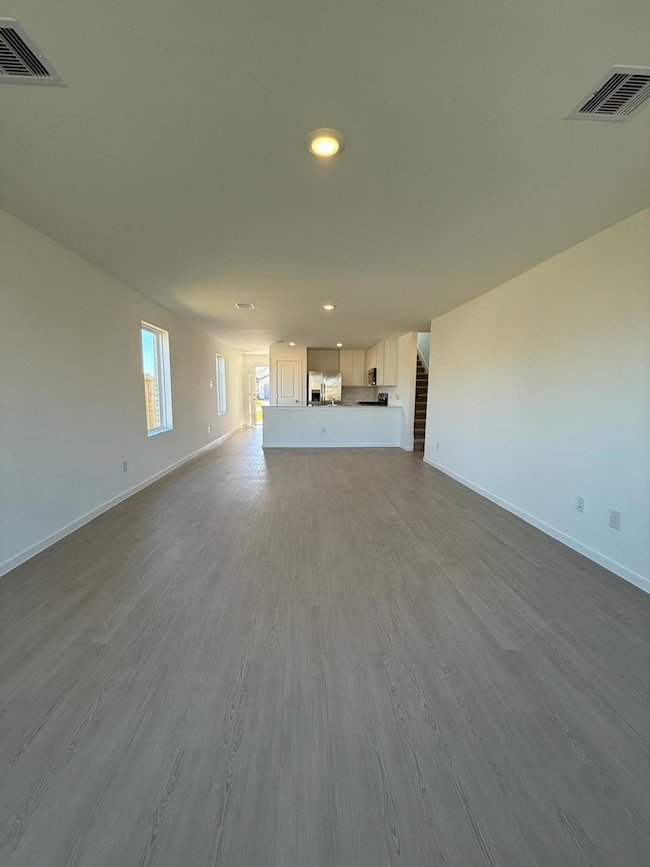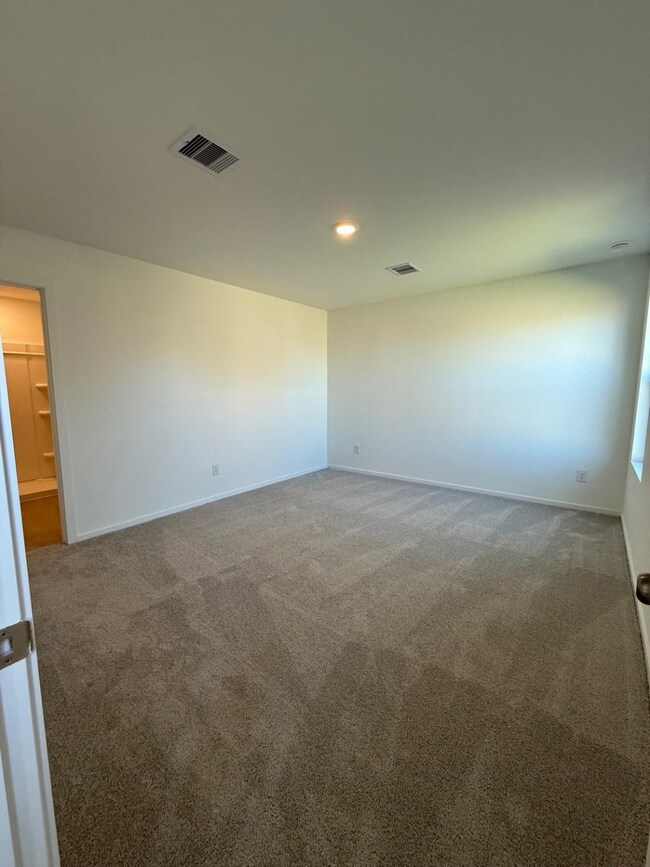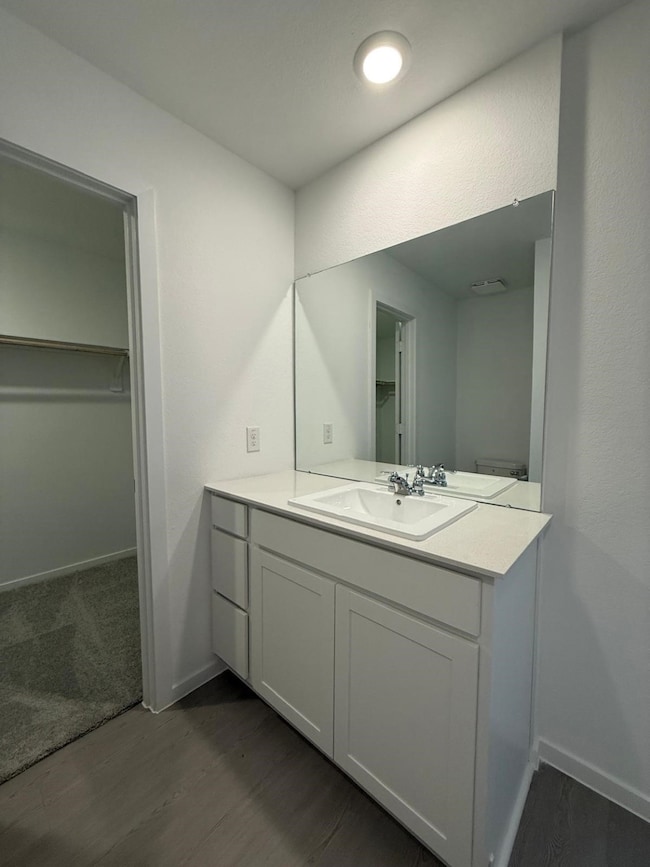4
Beds
2.5
Baths
--
Sq Ft
2025
Built
Highlights
- New Construction
- 2 Car Attached Garage
- Central Heating and Cooling System
- Community Pool
About This Home
Welcome to 3093 Fantasy Terrace Dr, a charming single-family home located in the desirable community of Katy, TX. This property offers a comfortable and functional layout with bright, open living spaces and modern finishes throughout. Enjoy a well-appointed kitchen, spacious bedrooms, and a private backyard perfect for relaxing or entertaining. Situated in a growing neighborhood, this home provides convenient access to nearby shopping, dining, parks, and top-rated Katy schools. A wonderful opportunity to live in a vibrant and family-friendly community.
Home Details
Home Type
- Single Family
Year Built
- Built in 2025 | New Construction
Parking
- 2 Car Attached Garage
Bedrooms and Bathrooms
- 4 Bedrooms
Schools
- Royal Elementary School
- Royal Junior High School
- Royal High School
Utilities
- Central Heating and Cooling System
Listing and Financial Details
- Property Available on 11/13/25
- Long Term Lease
Community Details
Overview
- Investor Plus Rentals Association
- Sunterra Subdivision
Recreation
- Community Pool
Pet Policy
- No Pets Allowed
Map
Source: Houston Association of REALTORS®
MLS Number: 70276509
Nearby Homes
- 3064 Fantasy Terrace Dr
- 3073 Fantasy Terrace Dr
- 3009 Paradise Capri Dr
- 3021 Paradise Capri Dr
- 3135 Ruby Ridge Dr
- 3127 Ruby Ridge Dr
- 3080 Nori Shores Dr
- 3053 Nori Shores Dr
- 3072 Nori Shores Dr
- 3120 Ruby Ridge Dr
- 3005 Teal Breeze Ln
- 3065 Dylan Skyland Dr
- 3037 Brizzo Beach Ln
- 3041 Brizzo Beach Ln
- 27607 Loyalty Islands Ln
- 27603 Loyalty Islands Ln
- 27503 Oasis Ridge Dr
- 6318 Breakaway Grove Dr
- 6326 Breakaway Grove Dr
- 6330 Breakaway Grove Dr
- 3053 Fantasy Ter Dr
- 3072 Fantasy Ter Dr
- 3057 Fantasy Ter Dr
- 3084 Fantasy Ter Dr
- 3049 Fantasy Ter Dr
- 3089 Fantasy Ter Dr
- 3081 Fantasy Ter Dr
- 3080 Fantasy Terrace
- 3037 Fantasy Terrace Dr
- 3009 Blue Gem Ct
- 3069 Fantasy Terrace Dr
- 3061 Fantasy Terrace Dr
- 3033 Dawn Sound Dr
- 3056 Dawn Sound Dr
- 3012 Majestic Sunrise Dr
- 3112 Ruby Ridge Dr
- 3056 Brizzo Beach Ln
- 6407 Symphony Wave Dr
- 27631 Spearmint Ridge Dr
- 27646 Spearmint Ridge Dr

