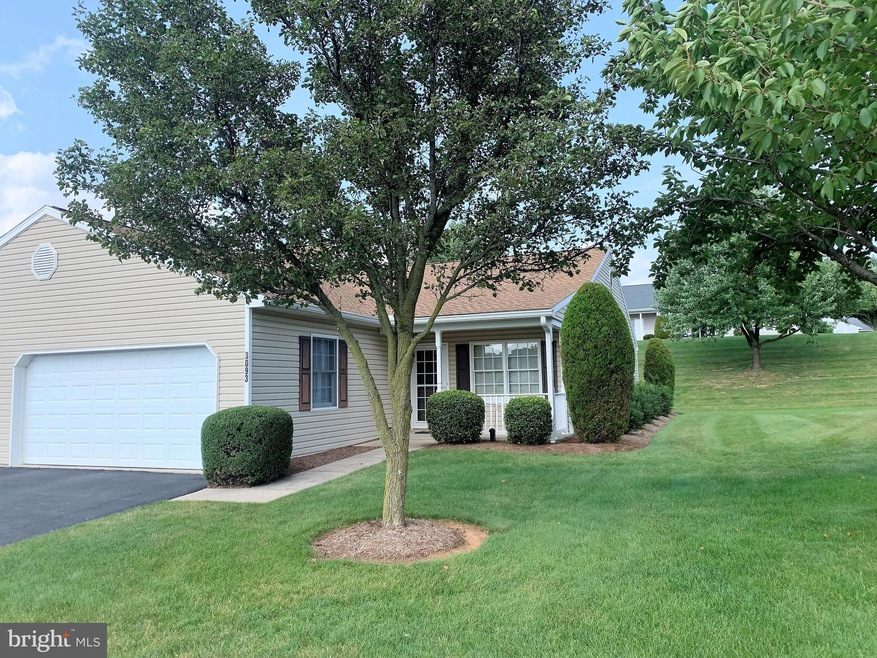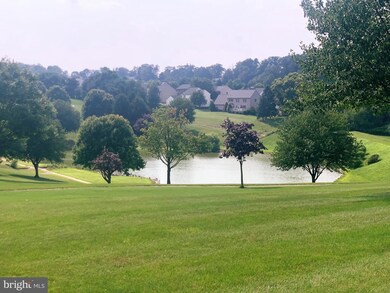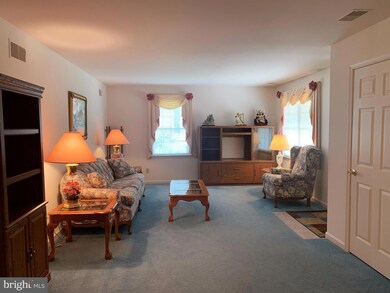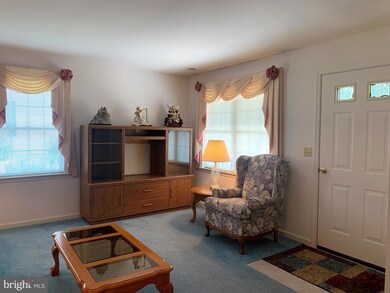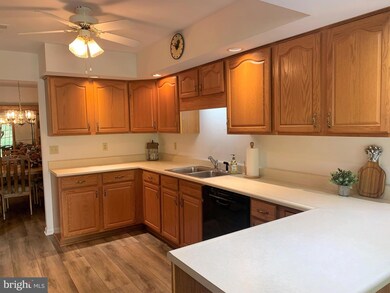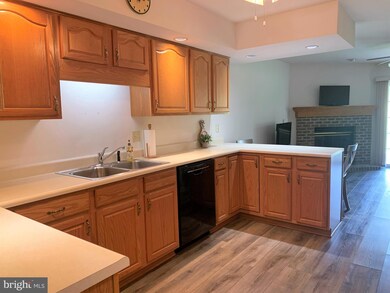
Highlights
- Community Lake
- Community Center
- 2 Car Attached Garage
- Rambler Architecture
- Jogging Path
- Living Room
About This Home
As of January 2025You'll fall in love with this ranch-style condo in desirable Longstown Village situated with a beautiful lake view from your front porch! *Meticulously maintained by its original owners this 2 Bedroom/2 Bath home offers 2 car garage with ramp and other accessible features including grab bars, & more *Wonderful Family Room highlighted by gas corner fireplace *Updated Furnace & Central Air in 2020 *Carefree laminate flooring in Kitchen, Dining Room & Family Room *Kitchen boasts abundant cabinetry & pantry *Spacious Living Room with lots of windows *Primary Suite features adjoining bath with walk in shower and accessible sink *Second bedroom perfect for guests or office *Lovely patio with retractable awning *Convenient to East York, I-83, Rt 30, shopping and more! Be the first to see!
Townhouse Details
Home Type
- Townhome
Est. Annual Taxes
- $4,338
Year Built
- Built in 2000
Lot Details
- Property is in excellent condition
HOA Fees
- $150 Monthly HOA Fees
Parking
- 2 Car Attached Garage
- Garage Door Opener
Home Design
- Semi-Detached or Twin Home
- Rambler Architecture
- Slab Foundation
- Asphalt Roof
- Vinyl Siding
Interior Spaces
- 1,494 Sq Ft Home
- Property has 1 Level
- Gas Fireplace
- Family Room
- Living Room
- Dining Room
Bedrooms and Bathrooms
- 2 Main Level Bedrooms
- En-Suite Primary Bedroom
- 2 Full Bathrooms
Accessible Home Design
- Roll-under Vanity
- Grab Bars
- Ramp on the main level
Utilities
- Forced Air Heating and Cooling System
- Cooling System Utilizes Natural Gas
- Natural Gas Water Heater
- Municipal Trash
Listing and Financial Details
- Tax Lot 0129
- Assessor Parcel Number 53-000-IJ-0129-E0-C3093
Community Details
Overview
- $1,200 Capital Contribution Fee
- Association fees include common area maintenance, exterior building maintenance, lawn maintenance, snow removal
- Longstown Village Condos
- Longstown Village Subdivision
- Property Manager
- Community Lake
Amenities
- Picnic Area
- Common Area
- Community Center
- Meeting Room
- Party Room
Recreation
- Jogging Path
Pet Policy
- Limit on the number of pets
Ownership History
Purchase Details
Home Financials for this Owner
Home Financials are based on the most recent Mortgage that was taken out on this home.Purchase Details
Home Financials for this Owner
Home Financials are based on the most recent Mortgage that was taken out on this home.Purchase Details
Home Financials for this Owner
Home Financials are based on the most recent Mortgage that was taken out on this home.Similar Homes in York, PA
Home Values in the Area
Average Home Value in this Area
Purchase History
| Date | Type | Sale Price | Title Company |
|---|---|---|---|
| Deed | $260,000 | None Listed On Document | |
| Executors Deed | $268,000 | Keystone Title Services | |
| Deed | $124,168 | -- |
Mortgage History
| Date | Status | Loan Amount | Loan Type |
|---|---|---|---|
| Open | $190,000 | New Conventional | |
| Previous Owner | $292,500 | Reverse Mortgage Home Equity Conversion Mortgage | |
| Previous Owner | $100,000 | Unknown | |
| Previous Owner | $72,000 | Balloon |
Property History
| Date | Event | Price | Change | Sq Ft Price |
|---|---|---|---|---|
| 01/10/2025 01/10/25 | Sold | $260,000 | -3.7% | $174 / Sq Ft |
| 11/30/2024 11/30/24 | Pending | -- | -- | -- |
| 11/01/2024 11/01/24 | For Sale | $270,000 | +0.7% | $181 / Sq Ft |
| 08/16/2023 08/16/23 | Sold | $268,000 | 0.0% | $179 / Sq Ft |
| 07/31/2023 07/31/23 | Pending | -- | -- | -- |
| 07/27/2023 07/27/23 | For Sale | $268,000 | -- | $179 / Sq Ft |
Tax History Compared to Growth
Tax History
| Year | Tax Paid | Tax Assessment Tax Assessment Total Assessment is a certain percentage of the fair market value that is determined by local assessors to be the total taxable value of land and additions on the property. | Land | Improvement |
|---|---|---|---|---|
| 2025 | $4,516 | $144,460 | $0 | $144,460 |
| 2024 | $4,338 | $144,460 | $0 | $144,460 |
| 2023 | $4,338 | $144,460 | $0 | $144,460 |
| 2022 | $4,338 | $144,460 | $0 | $144,460 |
| 2021 | $4,215 | $144,460 | $0 | $144,460 |
| 2020 | $4,215 | $144,460 | $0 | $144,460 |
| 2019 | $4,201 | $144,460 | $0 | $144,460 |
| 2018 | $4,179 | $144,460 | $0 | $144,460 |
| 2017 | $4,143 | $144,460 | $0 | $144,460 |
| 2016 | $0 | $144,460 | $0 | $144,460 |
| 2015 | -- | $144,460 | $0 | $144,460 |
| 2014 | -- | $144,460 | $0 | $144,460 |
Agents Affiliated with this Home
-
Federico Busacca

Seller's Agent in 2025
Federico Busacca
EXP Realty, LLC
(888) 397-7352
159 Total Sales
-
Kimberly DeLany

Buyer's Agent in 2025
Kimberly DeLany
Iron Valley Real Estate of Central PA
(717) 668-1063
53 Total Sales
-
Jennifer Kibler

Seller's Agent in 2023
Jennifer Kibler
Inch & Co. Real Estate, LLC
(717) 870-4995
139 Total Sales
-
Marie Arcuri

Buyer's Agent in 2023
Marie Arcuri
Coldwell Banker Realty
(717) 495-0261
89 Total Sales
Map
Source: Bright MLS
MLS Number: PAYK2045956
APN: 53-000-IJ-0129.E0-C3093
- 4016 Woodspring Ln Unit 4016
- 4049 Woodspring Ln Unit 4049
- 24 Lyle Cir
- 3330 E Prospect Rd
- 890 Cape Horn Rd
- 3184 Old Dutch Ln
- 2410 Cape Horn Rd
- 3968 Canada Dr
- 3731 Long Point Dr
- 640 Windsor Rd
- 3672 Cimmeron Rd
- 3665 Rimrock Rd
- 2540 Cape Horn Rd
- 15 Nina Dr
- 3515 Harrowgate Rd
- 3460 Blackfriar Ln
- 1164 Blue Bird Ln Unit 23
- 3410 Blackfriar Ln
- 1205 Cranberry Ln W
- 702 Chambers Ridge Unit 702
