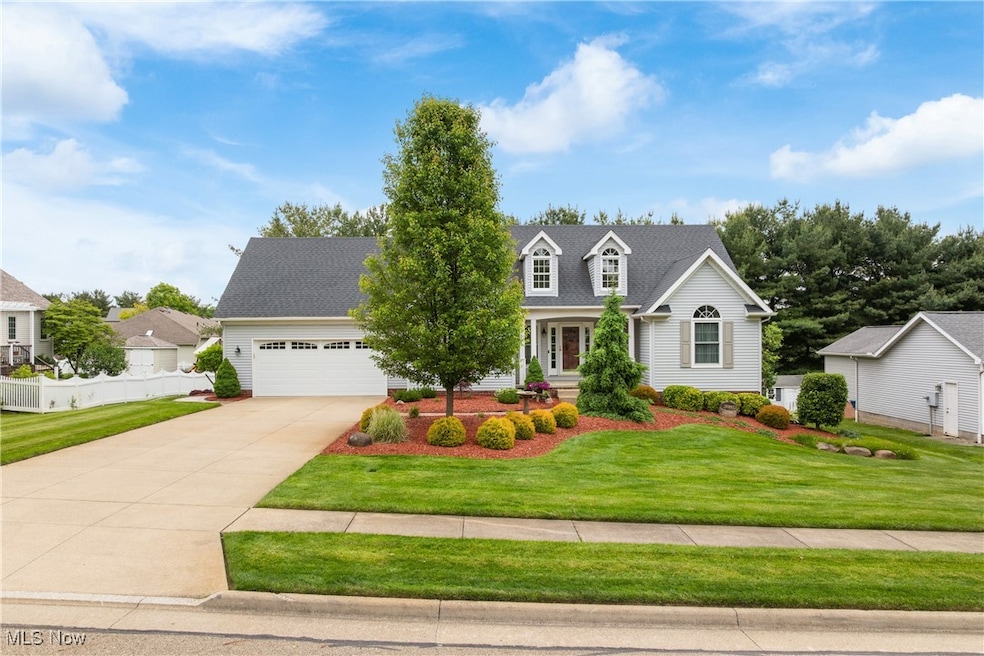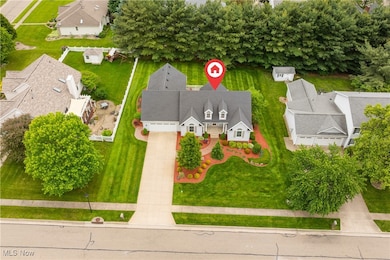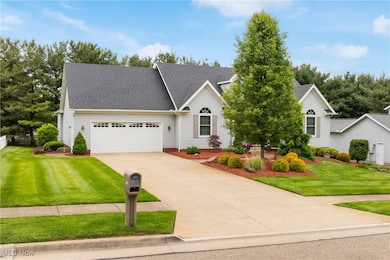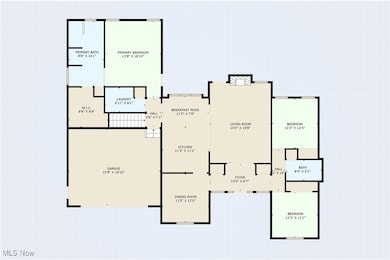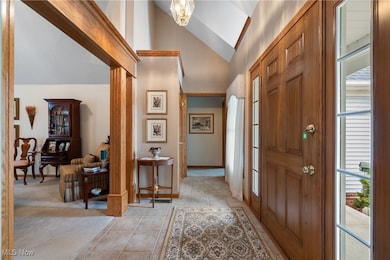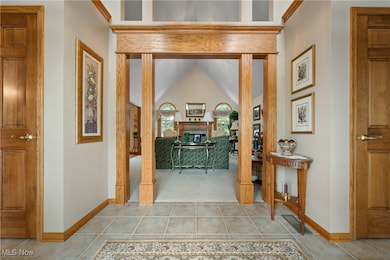
Highlights
- Deck
- 2 Car Attached Garage
- Woodwork
- Green Intermediate Elementary School Rated A-
- Eat-In Kitchen
- Walk-In Closet
About This Home
As of June 2025Welcome to this sprawling ranch home located in desirable Green Local Schools. This inviting abode offers three full bedrooms and three baths. You enter into a vaulted great room with a beautiful fireplace. The eat-in kitchen boasts oak cabinetry, stainless steel appliances, and granite countertops. Enjoy entertaining at your stunning breakfast bar. There is also a formal dining room for larger gatherings. The primary suite is spacious and has a large walk in closet and private bathroom that has been recently updated. There are two additional bedrooms on the main floor plus another full bathroom. The lower level is absolutely amazing. The basement is a walkout. There is an office in lower level and a large rec room which offers tons of extra living space. Don't forget the amazing vinyl deck that walks down to a large concrete patio overlooking the beautiful backyard. Recent updates include new windows and bathroom remodels in 2024. This home has been lovingly maintained and is awaiting a new owner. Call to schedule a showing today to make this your new address!!
Last Agent to Sell the Property
RE/MAX Trends Realty Brokerage Email: nikkifanizzi@gmail.com 330-807-7005 License #2003021302 Listed on: 05/28/2025

Home Details
Home Type
- Single Family
Est. Annual Taxes
- $4,877
Year Built
- Built in 1995
Lot Details
- 0.34 Acre Lot
HOA Fees
- $10 Monthly HOA Fees
Parking
- 2 Car Attached Garage
- Garage Door Opener
- Driveway
Home Design
- Block Foundation
- Fiberglass Roof
- Asphalt Roof
- Vinyl Siding
Interior Spaces
- 1-Story Property
- Woodwork
- Gas Fireplace
- Entrance Foyer
- Great Room with Fireplace
- Finished Basement
- Basement Fills Entire Space Under The House
Kitchen
- Eat-In Kitchen
- Range
- Microwave
- Dishwasher
- Disposal
Bedrooms and Bathrooms
- 3 Main Level Bedrooms
- Walk-In Closet
- 2.5 Bathrooms
Outdoor Features
- Deck
- Patio
Utilities
- Forced Air Heating and Cooling System
- Heating System Uses Gas
- Water Softener
Community Details
- Robins Trace Association
- Robins Trace Ph I Subdivision
Listing and Financial Details
- Assessor Parcel Number 2811690
Ownership History
Purchase Details
Home Financials for this Owner
Home Financials are based on the most recent Mortgage that was taken out on this home.Purchase Details
Home Financials for this Owner
Home Financials are based on the most recent Mortgage that was taken out on this home.Purchase Details
Home Financials for this Owner
Home Financials are based on the most recent Mortgage that was taken out on this home.Purchase Details
Home Financials for this Owner
Home Financials are based on the most recent Mortgage that was taken out on this home.Similar Homes in Akron, OH
Home Values in the Area
Average Home Value in this Area
Purchase History
| Date | Type | Sale Price | Title Company |
|---|---|---|---|
| Warranty Deed | $415,000 | American Title Solutions | |
| Warranty Deed | $186,000 | Midland Commerce Group | |
| Warranty Deed | $189,000 | Chicago Title Insurance Comp | |
| Deed | $184,000 | -- |
Mortgage History
| Date | Status | Loan Amount | Loan Type |
|---|---|---|---|
| Open | $215,000 | New Conventional | |
| Previous Owner | $107,500 | Unknown | |
| Previous Owner | $75,000 | Unknown | |
| Previous Owner | $25,000 | Unknown | |
| Previous Owner | $135,000 | No Value Available | |
| Previous Owner | $74,000 | No Value Available | |
| Previous Owner | $134,000 | New Conventional |
Property History
| Date | Event | Price | Change | Sq Ft Price |
|---|---|---|---|---|
| 06/27/2025 06/27/25 | Sold | $415,000 | 0.0% | $137 / Sq Ft |
| 05/31/2025 05/31/25 | Pending | -- | -- | -- |
| 05/28/2025 05/28/25 | For Sale | $415,000 | -- | $137 / Sq Ft |
Tax History Compared to Growth
Tax History
| Year | Tax Paid | Tax Assessment Tax Assessment Total Assessment is a certain percentage of the fair market value that is determined by local assessors to be the total taxable value of land and additions on the property. | Land | Improvement |
|---|---|---|---|---|
| 2025 | $4,694 | $107,419 | $21,651 | $85,768 |
| 2024 | $4,694 | $107,419 | $21,651 | $85,768 |
| 2023 | $4,694 | $107,419 | $21,651 | $85,768 |
| 2022 | $3,696 | $77,970 | $15,691 | $62,279 |
| 2021 | $3,471 | $77,970 | $15,691 | $62,279 |
| 2020 | $3,404 | $77,970 | $15,690 | $62,280 |
| 2019 | $3,438 | $74,270 | $15,220 | $59,050 |
| 2018 | $3,513 | $74,270 | $15,220 | $59,050 |
| 2017 | $3,171 | $74,270 | $15,220 | $59,050 |
| 2016 | $3,155 | $64,080 | $15,220 | $48,860 |
| 2015 | $3,171 | $64,080 | $15,220 | $48,860 |
| 2014 | $3,149 | $64,080 | $15,220 | $48,860 |
| 2013 | $3,000 | $61,080 | $15,220 | $45,860 |
Agents Affiliated with this Home
-

Seller's Agent in 2025
Nikki Fanizzi
RE/MAX
(330) 807-7005
395 Total Sales
-

Buyer's Agent in 2025
Jason Lacourt
Keller Williams Legacy Group Realty
(330) 605-5132
63 Total Sales
Map
Source: MLS Now
MLS Number: 5124817
APN: 28-11690
- 652 Bobwhite Trail
- 3269 Grey Village Dr Unit 13
- 384 Moore Rd
- 399 Abbyshire Rd
- 362 Cheshire Rd
- 3145 Daisy Ave
- 0 Bayview Terrace
- 0 Fortuna Dr Unit 5005346
- 676 E Turkeyfoot Lake Rd
- 0 Fortuna Dr
- 3845 Cayugas Dr
- 3785 S Main St
- 3236 S Bender Ave
- 988 E Turkeyfoot Lake Rd
- 0 Heron Watch Dr Unit 5140370
- TBD Heron Watch Dr
- 0 Sandy Beach Dr
- 652 S Sheraton Dr
- 3870 S Main St
- 1232 Ashwood Rd
