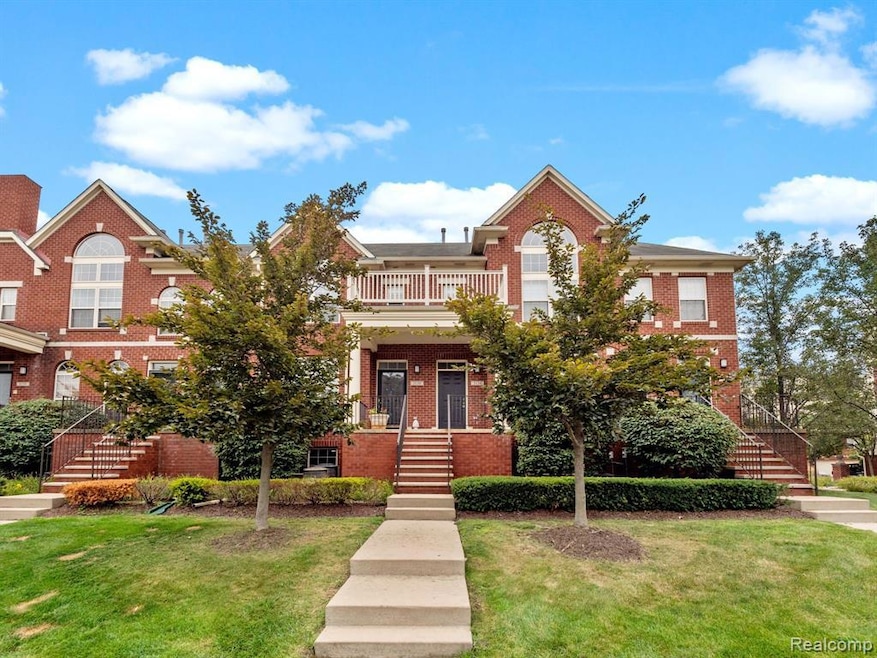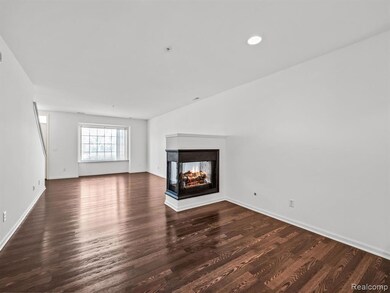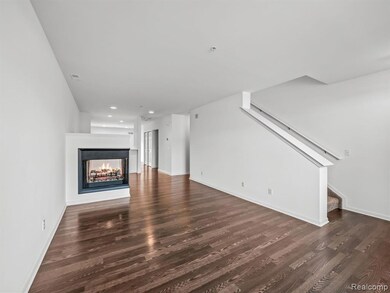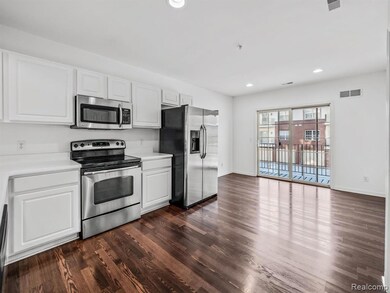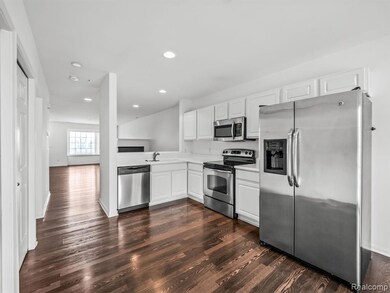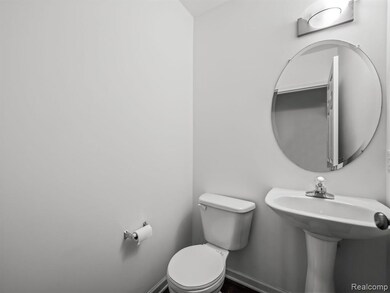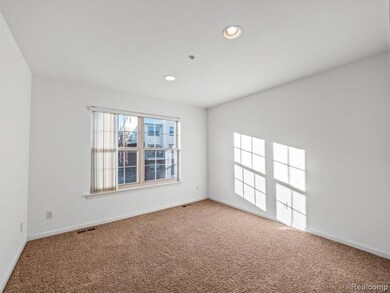Highlights
- Colonial Architecture
- End Unit
- 2 Car Direct Access Garage
- Pembroke Elementary School Rated A
- No HOA
- Porch
About This Home
IMMEDIATE OCCUPANCY FOR THIS LUXURIOUS MIDTOWN SQUARE END UNIT CONDO WITH BIRMINGHAM SCHOOLS. FEATURES INCLUDE ~1550 SQFT OF SPACE WITH 2 BEDROOMS AND 2.5 BATHS. BEAUTIFUL KITCHEN WITH STAINLESS STEEL APPLIANCES, CORIAN COUNTERS AND DOOR WALL TO BALCONY. WOOD FLOORS THROUGHOUT THE FIRST LEVEL. ENTRY LEVEL MASTER SUITE WITH SEPARATE TUB AND SHOWER. LIVING ROOM AND DINING ROOM WITH 2 WAY GAS FIREPLACE. RECESS LIGHTING. 2 CAR ATTACHED TANDEM GARAGE WITH DIRECT ACCESS. NO PETS, NO SMOKING. MINIMUM ONE YEAR LEASE. LEASE APPLICATION WITH MINIMUM CREDIT SCORE OF 700, EMPLOYMENT VERIFICATION, AND COPY OF DRIVER'S LICENSE REQUIRED. 1.5 MONTH SECURITY DEPOSIT, 1ST MONTHS RENT AND A $300 NON-REFUNDABLE CLEANING FEE DUE AT SIGNING. I.D.R.B.N.G. ALL MEASUREMENTS AND DIMENSIONS APPROXIMATE. AGENT OWNER.
Condo Details
Home Type
- Condominium
Est. Annual Taxes
- $3,073
Year Built
- Built in 2003
Home Design
- Colonial Architecture
- Brick Exterior Construction
- Slab Foundation
- Asphalt Roof
Interior Spaces
- 1,413 Sq Ft Home
- 3-Story Property
- Double Sided Fireplace
- Gas Fireplace
- Living Room with Fireplace
- Dining Room with Fireplace
Kitchen
- Free-Standing Gas Range
- Microwave
- Dishwasher
- Disposal
Bedrooms and Bathrooms
- 2 Bedrooms
Laundry
- Dryer
- Washer
Parking
- 2 Car Direct Access Garage
- Tandem Garage
- Garage Door Opener
Outdoor Features
- Patio
- Porch
Utilities
- Forced Air Heating and Cooling System
- Heating System Uses Natural Gas
- Natural Gas Water Heater
- High Speed Internet
- Cable TV Available
Additional Features
- End Unit
- Ground Level
Listing and Financial Details
- Security Deposit $3,300
- 12 Month Lease Term
- 24 Month Lease Term
- Application Fee: 30.00
- Assessor Parcel Number 2031228045
Community Details
Overview
- No Home Owners Association
- The Village At Midtown Square Ii Occpn 1442 Subdivision
Amenities
- Laundry Facilities
Map
Source: Realcomp
MLS Number: 20251014824
APN: 20-31-228-045
- 3262 Camden Dr Unit 138
- 3207 Camden Dr Unit 110
- 3070 Camden Dr Unit 51
- 3286 Camden Dr Unit 132
- 1570 Devon Ln Unit 4
- 1429 Raliegh Place Unit 99
- 2829 Dorchester Rd
- 2534 Buckingham Ave
- 2681 Buckingham Ave
- 2051 Villa Rd Unit 203
- 2051 Villa Rd Unit 204
- 2015 Hazel St Unit 27
- 2182 Buckingham Ave
- 528 Graten St Unit 14
- 1943 Hazel St
- 1890 Axtell Dr Unit 5
- 1982 Haynes St
- 475 N Eton St Unit C7
- 861 Coolidge Rd
- 1777 Hazel St
- 1460 Ashford Ct
- 3201 Newbury Place
- 3225 Newbury Place Unit 41
- 3244 Newbury Place
- 2655 E Maple Rd Unit 7
- 2725 E Maple Rd
- 2739 Yorkshire Rd
- 2898 Yorkshire Rd
- 2645 Buckingham Ave
- 537 Lewis St Unit 7A50
- 527 Lewis St Unit 7A55
- 537 Graten St Unit 28
- 1911 Golfview Dr
- 1997 Villa Rd
- 1840 Axtell Dr Unit 4
- 1890 Axtell Dr Unit 8
- 2080 Villa Rd
- 307 N Eton St
- 1954 Axtell Dr Unit 1
- 1980 Axtell Dr Unit 2
