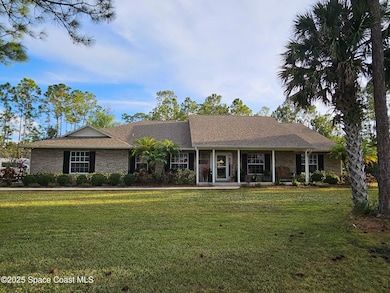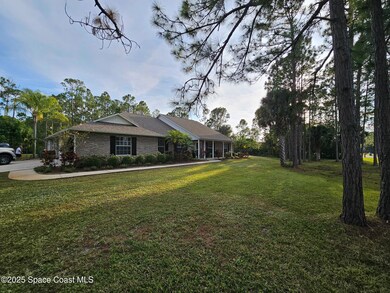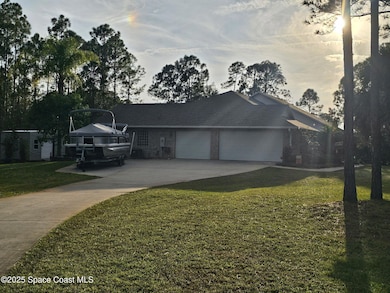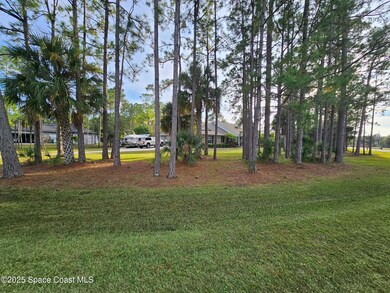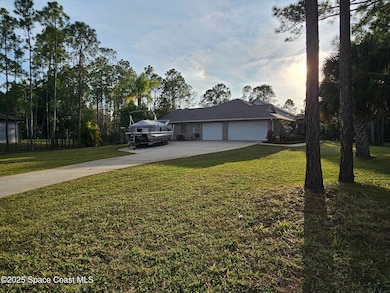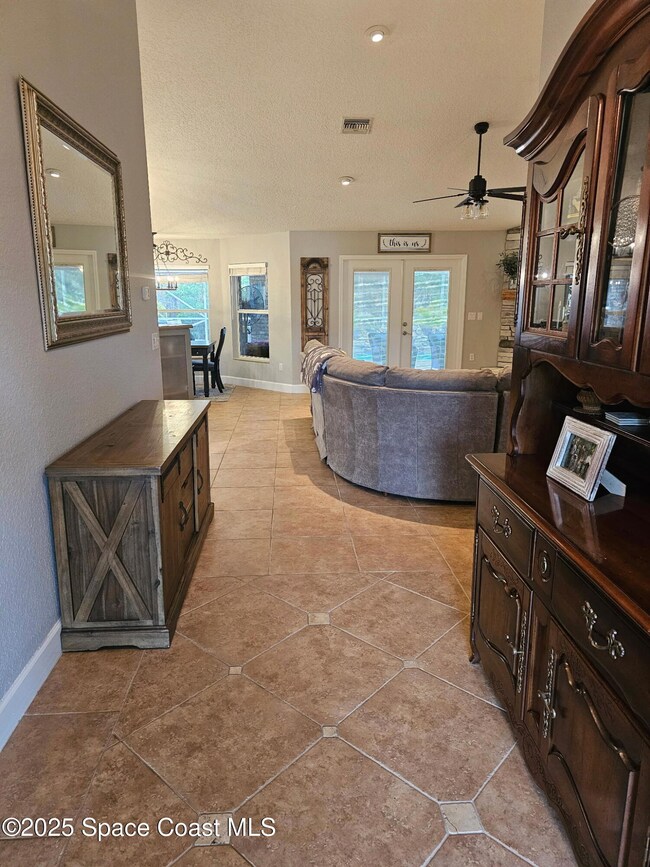Estimated payment $3,759/month
Highlights
- Screened Pool
- Vaulted Ceiling
- 3 Car Attached Garage
- Clubhouse
- Screened Porch
- Eat-In Kitchen
About This Home
This lovingly maintained and updated 4 bedroom, 2.5 bath home in Fawn Lake, a gated community, is just what you've been searching for! Lots of flexibility with this great open floorplan that has what could be a formal dining room plus an eat-in kitchen, and the fourth bedroom could also be used as an office. The ample family room boasts an updated fireplace and beautiful French doors that open onto a large covered back porch and your POOL oasis! The kitchen cabinets have also been updated to white with some new Maytag appliances along with laminate floors in the primary bedroom and the following: 2019 a new hot water heater and rescreened pool area, a new roof in 2020, a new HVAC in 2021, a new front storm door, custom window shutters and even new garage door openers. Besides an oversized 3 car garage, there is an expanded driveway. It even has a large, newer shed out back. Don't miss out on your best Florida lifestyle with this beautiful home!
Home Details
Home Type
- Single Family
Est. Annual Taxes
- $4,517
Year Built
- Built in 2003 | Remodeled
Lot Details
- 0.85 Acre Lot
- North Facing Home
- Back Yard Fenced
- Few Trees
HOA Fees
- $35 Monthly HOA Fees
Parking
- 3 Car Attached Garage
- Garage Door Opener
- Off-Street Parking
Home Design
- Shingle Roof
- Block Exterior
- Asphalt
- Stucco
Interior Spaces
- 2,410 Sq Ft Home
- 1-Story Property
- Vaulted Ceiling
- Ceiling Fan
- Wood Burning Fireplace
- Entrance Foyer
- Screened Porch
Kitchen
- Eat-In Kitchen
- Electric Oven
- Electric Range
- Microwave
- Ice Maker
- Kitchen Island
- Disposal
Flooring
- Carpet
- Laminate
- Tile
Bedrooms and Bathrooms
- 4 Bedrooms
- Split Bedroom Floorplan
- Walk-In Closet
- Separate Shower in Primary Bathroom
Laundry
- Laundry on lower level
- Washer and Electric Dryer Hookup
Home Security
- Security Gate
- Fire and Smoke Detector
Pool
- Screened Pool
- In Ground Pool
- Waterfall Pool Feature
- Screen Enclosure
- Pool Sweep
Outdoor Features
- Shed
Schools
- MIMS Elementary School
- Madison Middle School
- Astronaut High School
Utilities
- Central Heating and Cooling System
- Heat Pump System
- Septic Tank
Listing and Financial Details
- Assessor Parcel Number 21-34-10-Pr-00000.0-0300.00
Community Details
Overview
- Association fees include security
- Fawn Lake Pud Phase 2 Unit Three Association
- Fawn Lake Pud Phase 2 Unit 3 Subdivision
Amenities
- Clubhouse
Map
Home Values in the Area
Average Home Value in this Area
Tax History
| Year | Tax Paid | Tax Assessment Tax Assessment Total Assessment is a certain percentage of the fair market value that is determined by local assessors to be the total taxable value of land and additions on the property. | Land | Improvement |
|---|---|---|---|---|
| 2025 | $4,221 | $321,140 | -- | -- |
| 2024 | $4,171 | $312,090 | -- | -- |
| 2023 | $4,171 | $303,000 | $0 | $0 |
| 2022 | $3,920 | $294,090 | $0 | $0 |
| 2021 | $4,085 | $285,530 | $0 | $0 |
| 2020 | $4,032 | $281,590 | $0 | $0 |
| 2019 | $4,001 | $275,260 | $0 | $0 |
| 2018 | $4,018 | $270,130 | $0 | $0 |
| 2017 | $4,068 | $264,580 | $50,000 | $214,580 |
| 2016 | $4,680 | $252,560 | $50,000 | $202,560 |
| 2015 | $4,734 | $247,410 | $50,000 | $197,410 |
| 2014 | $2,900 | $177,460 | $44,000 | $133,460 |
Property History
| Date | Event | Price | List to Sale | Price per Sq Ft | Prior Sale |
|---|---|---|---|---|---|
| 02/04/2026 02/04/26 | Price Changed | $649,900 | -2.1% | $270 / Sq Ft | |
| 01/21/2026 01/21/26 | Price Changed | $664,000 | -1.6% | $276 / Sq Ft | |
| 11/23/2025 11/23/25 | For Sale | $675,000 | +117.7% | $280 / Sq Ft | |
| 03/21/2016 03/21/16 | Sold | $310,000 | -3.0% | $129 / Sq Ft | View Prior Sale |
| 02/22/2016 02/22/16 | Pending | -- | -- | -- | |
| 01/28/2016 01/28/16 | Price Changed | $319,500 | -1.7% | $133 / Sq Ft | |
| 01/15/2016 01/15/16 | Price Changed | $324,900 | -1.2% | $135 / Sq Ft | |
| 01/06/2016 01/06/16 | For Sale | $329,000 | 0.0% | $137 / Sq Ft | |
| 01/04/2016 01/04/16 | Pending | -- | -- | -- | |
| 12/29/2015 12/29/15 | For Sale | $329,000 | -- | $137 / Sq Ft |
Purchase History
| Date | Type | Sale Price | Title Company |
|---|---|---|---|
| Warranty Deed | $310,000 | Supreme Title Closings Llc | |
| Warranty Deed | $246,000 | None Available | |
| Warranty Deed | $440,000 | Security First Title Partner | |
| Warranty Deed | $23,000 | -- | |
| Warranty Deed | -- | -- | |
| Warranty Deed | $14,200 | -- |
Mortgage History
| Date | Status | Loan Amount | Loan Type |
|---|---|---|---|
| Open | $294,500 | No Value Available | |
| Previous Owner | $352,000 | No Value Available | |
| Previous Owner | $182,400 | No Value Available | |
| Previous Owner | $14,200 | No Value Available |
Source: Space Coast MLS (Space Coast Association of REALTORS®)
MLS Number: 1062798
APN: 21-34-10-PR-00000.0-0300.00
- 3262 Pheasant Trail
- 3219 Pheasant Trail
- 3230 Pheasant Trail
- 5425 James Ln
- 2795 Fawn Lake Blvd
- 2775 Fawn Lake Blvd
- 5430 Amy Way
- 5560 Bob White Trail Unit 1
- 5670 Bob White Trail
- 4857 Cambridge Dr
- 2472 Kingswood Dr
- 0 Harrison Rd Unit 1062582
- 0 Harrison Rd Unit MFRO6377391
- None Unknown
- 3210 Quantum Place
- 3426 Morrow Place
- 3406 Morrow Place
- 2752 Indian River Pkwy
- 2742 Indian River Pkwy
- 2732 Indian River Pkwy
- 2620 Falcon Ln
- 3548 Loggerhead Ln
- 3485 U S 1 Unit 8
- 3105 U S 1 Unit 1
- 1983 Longbow Cir
- 3716 Ranger St
- 3646 W Powder Horn Rd
- 4070 Baker Ave
- 950 Alford St
- 865 S Lake Rd
- 4005 Alachua Ave
- 965 N Singleton Ave
- 945 Luna Terrace
- 3332 Elder St
- 265 W Towne Place
- 500 Fern Ave
- 5780 Palm St
- 2395 Florida Ave
- 2280 Mayfair Way
- 3625 Audrey Dr
Ask me questions while you tour the home.

