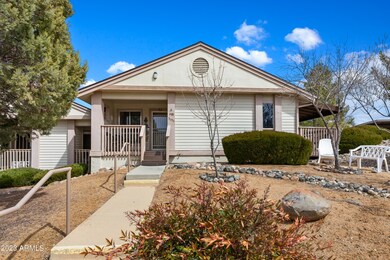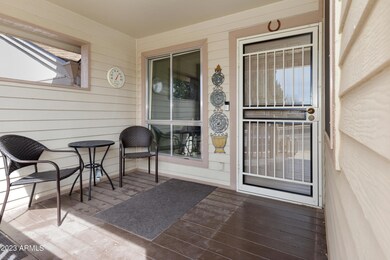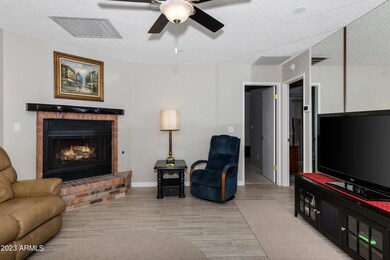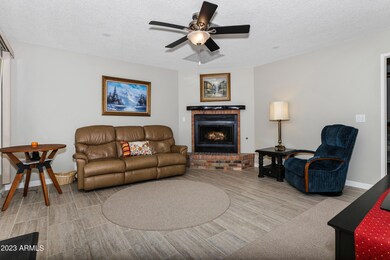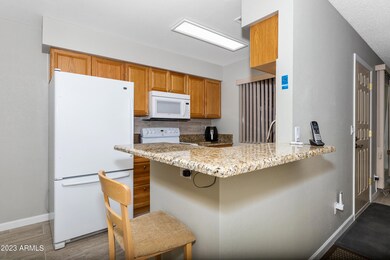
3094 Shoshone Place Unit 4H Prescott, AZ 86301
Highlights
- Two Primary Bathrooms
- Mountain View
- Corner Lot
- Abia Judd Elementary School Rated A-
- End Unit
- Furnished
About This Home
As of April 2024***NICELY UPDATED AND MOVE IN READY! *** Great price for this fully updated corner unit with many upgrades and improvements! Beautiful 2 bedroom/2 bath with extra added indoor space and newly covered patio! Light and bright open living area with fireplace, and new flooring throughout. Kitchen features granite counter tops, new fixtures, and newer appliances! Each bedroom includes a fully updated bathroom and sliding glass doors leading to extra enclosed area. New energy efficient windows have been installed. Front and back deck feature Trex decking. Great location close to downtown, with many amenities included. Perfect for full time living, vacation home, or investment property. Convenient covered parking adjacent to unit. Must see to appreciate all this unit has to offer!!
Townhouse Details
Home Type
- Townhome
Est. Annual Taxes
- $576
Year Built
- Built in 1982
Lot Details
- 1,252 Sq Ft Lot
- End Unit
- 1 Common Wall
HOA Fees
- $174 Monthly HOA Fees
Home Design
- Wood Frame Construction
- Composition Roof
Interior Spaces
- 1,136 Sq Ft Home
- 1-Story Property
- Furnished
- Ceiling Fan
- Gas Fireplace
- Double Pane Windows
- Living Room with Fireplace
- Mountain Views
Kitchen
- Eat-In Kitchen
- Built-In Microwave
- Granite Countertops
Flooring
- Carpet
- Tile
Bedrooms and Bathrooms
- 2 Bedrooms
- Remodeled Bathroom
- Two Primary Bathrooms
- 2 Bathrooms
Parking
- 1 Carport Space
- Common or Shared Parking
- Assigned Parking
- Community Parking Structure
Accessible Home Design
- No Interior Steps
Outdoor Features
- Balcony
- Covered patio or porch
- Outdoor Storage
Utilities
- Central Air
- Floor Furnace
- Heating System Uses Natural Gas
- Wall Furnace
- Water Purifier
- High Speed Internet
Listing and Financial Details
- Assessor Parcel Number 106-20-295
Community Details
Overview
- Association fees include sewer, ground maintenance, street maintenance, trash, water
- Montana Villas Association, Phone Number (480) 948-5860
- Montana Villas Subdivision
Recreation
- Tennis Courts
- Racquetball
- Community Playground
- Bike Trail
Ownership History
Purchase Details
Home Financials for this Owner
Home Financials are based on the most recent Mortgage that was taken out on this home.Purchase Details
Home Financials for this Owner
Home Financials are based on the most recent Mortgage that was taken out on this home.Purchase Details
Purchase Details
Home Financials for this Owner
Home Financials are based on the most recent Mortgage that was taken out on this home.Purchase Details
Home Financials for this Owner
Home Financials are based on the most recent Mortgage that was taken out on this home.Purchase Details
Home Financials for this Owner
Home Financials are based on the most recent Mortgage that was taken out on this home.Map
Similar Homes in Prescott, AZ
Home Values in the Area
Average Home Value in this Area
Purchase History
| Date | Type | Sale Price | Title Company |
|---|---|---|---|
| Warranty Deed | $310,000 | Title Alliance | |
| Warranty Deed | $310,000 | Pioneer Title | |
| Interfamily Deed Transfer | -- | Yavapai Title Agency Inc | |
| Cash Sale Deed | $65,900 | Yavapai Title Agency Inc | |
| Interfamily Deed Transfer | -- | Transnation Title Ins Co | |
| Warranty Deed | $80,000 | Transnation Title Ins Co | |
| Warranty Deed | $67,000 | Transnation Title Ins Co |
Mortgage History
| Date | Status | Loan Amount | Loan Type |
|---|---|---|---|
| Open | $130,000 | Seller Take Back | |
| Previous Owner | $40,000 | Purchase Money Mortgage | |
| Previous Owner | $53,600 | No Value Available |
Property History
| Date | Event | Price | Change | Sq Ft Price |
|---|---|---|---|---|
| 04/17/2024 04/17/24 | Sold | $310,000 | -5.5% | $303 / Sq Ft |
| 03/22/2024 03/22/24 | Pending | -- | -- | -- |
| 03/15/2024 03/15/24 | Price Changed | $328,000 | -0.3% | $320 / Sq Ft |
| 02/01/2024 02/01/24 | For Sale | $329,000 | +6.1% | $321 / Sq Ft |
| 03/30/2023 03/30/23 | Sold | $310,000 | 0.0% | $273 / Sq Ft |
| 03/09/2023 03/09/23 | For Sale | $310,000 | -- | $273 / Sq Ft |
Tax History
| Year | Tax Paid | Tax Assessment Tax Assessment Total Assessment is a certain percentage of the fair market value that is determined by local assessors to be the total taxable value of land and additions on the property. | Land | Improvement |
|---|---|---|---|---|
| 2026 | $482 | -- | -- | -- |
| 2024 | $579 | -- | -- | -- |
| 2023 | $579 | $15,446 | $720 | $14,726 |
| 2022 | $568 | $12,987 | $669 | $12,318 |
| 2021 | $592 | $12,986 | $669 | $12,317 |
| 2020 | $593 | $0 | $0 | $0 |
| 2019 | $585 | $0 | $0 | $0 |
| 2018 | $565 | $0 | $0 | $0 |
| 2017 | $538 | $0 | $0 | $0 |
| 2016 | $542 | $0 | $0 | $0 |
| 2015 | -- | $0 | $0 | $0 |
| 2014 | -- | $0 | $0 | $0 |
Source: Arizona Regional Multiple Listing Service (ARMLS)
MLS Number: 6529809
APN: 106-20-295
- 3094 Shoshone Place Unit 4G
- 3168 Shoshone Dr Unit E10
- 3175 Shoshone Dr Unit 2A
- 3175 Shoshone Dr Unit B2
- 3169 Dome Rock Place Unit 12A
- 3164 Dome Rock Place Unit 8C
- 884 Trail Head Cir
- 3000 Noble Star Dr
- 849 Cameron Pass
- 867 Cameron Pass Unit II
- 3081 Trail Walk
- 3110 Clearwater Dr
- 3070 Smokey Rd Unit 17E
- 3096 Montana Dr
- 3021 Trail Walk
- 3265 Orchid Way
- 5909 W Cedron (Lot 276) Cir
- 6008 W Cedron (Lot 269) Cir
- 5928 W Cedron (Lot 265) Cir
- 6053 W Vesta (Lot 263) Cir

