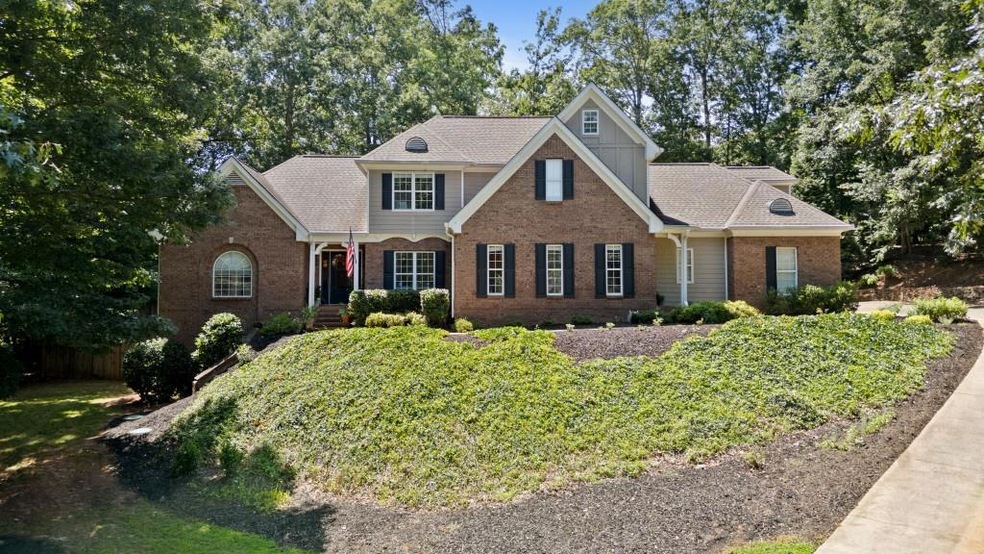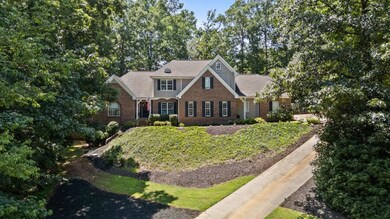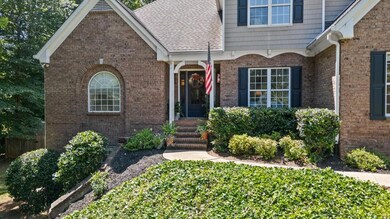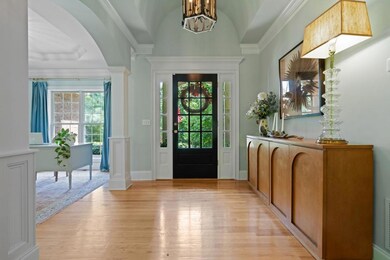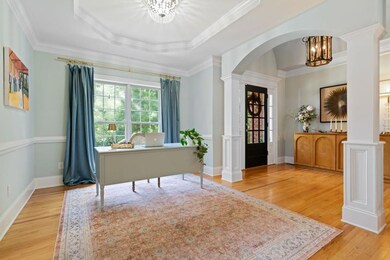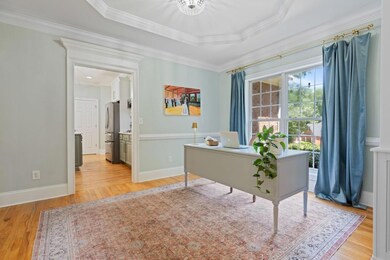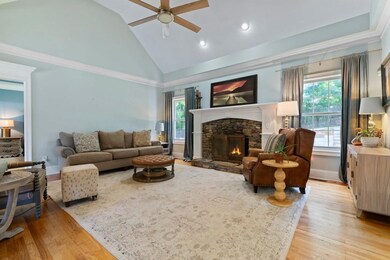Price Improvement!!! Looking for a Pool Ready homesite in Chattahoochee Country Club area??? This one is designed with Family, Friends, and Fun in Mind tucked away on a private.68 acre homesite in the sought-after Chattahoochee Country Club area, this beautifully updated home offers the space, style, and flexibility today's modern families crave. Whether you're hosting game day gatherings or quiet family nights, the thoughtful floorplan provides endless options for how you live, work, and entertain. The heart of this home is the beautiful and efficient Kitchen that offers two large islands, stainless appliances, quartz countertops and tons of countertop prep space that flows seamlessly to the fireside Great Room -Need a formal dining space or home office? A flexible room just off the kitchen provides the perfect solution. Step outside to the covered back porch-complete with fireplace, grilling area, and even a putting green-ideal for football Sundays, family cookouts, and unwinding while overlooking the private backyard. The primary ensuite is located on the Main Level and has an adjoining spa bath. Upstairs, you'll find two spacious guest bedrooms, a bonus room, and a full bath-perfect for kids, guests, or extra office space. The finished terrace level offers newly updated with LVP flooring and fresh paint, features a large family room, game area, bedroom, full bath, plus a workshop and additional storage. The private homesite is Pool Ready with septic on the front of the lot & has space for gardening, playsets or jump on your golf cart for a quick ride to the neighborhood lake - Lake Knickerbocker perfect for fishing or a kayaking . Just down the street from Chattahoochee Country Club where resort-style amenities include a full-service marina & boat slip, waterfront clubhouse w/dining, swimming pools, tennis and pickleball courts, fitness center, walking trails, and membership opportunities at Chattahoochee Golf Club. If you've been searching for the whole package-home, lifestyle, and location-this one delivers.

