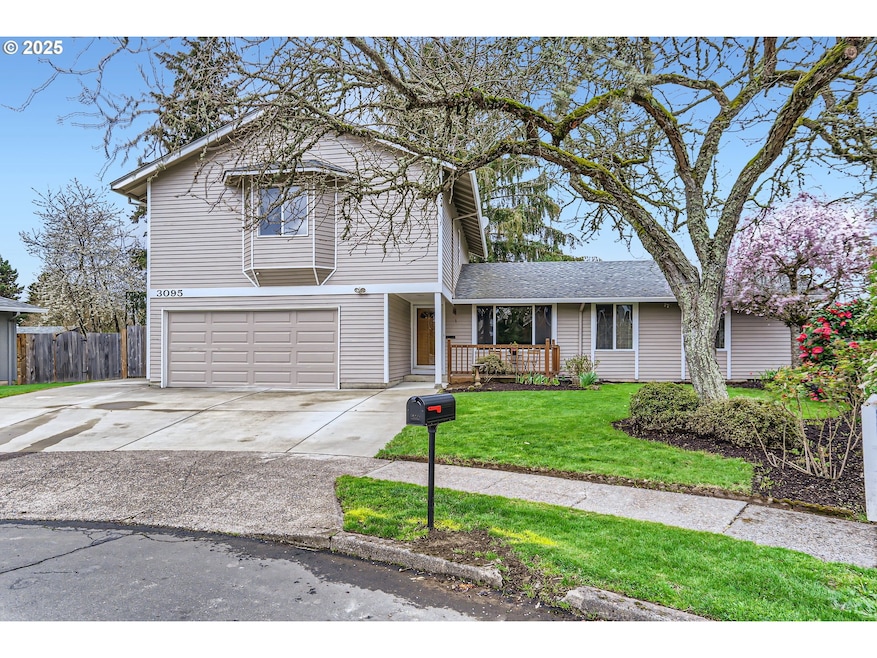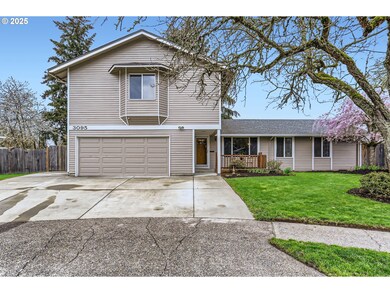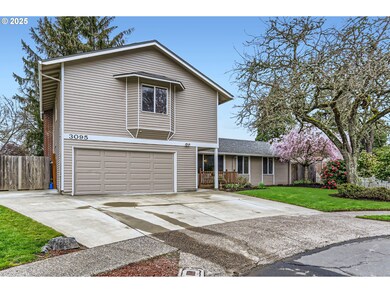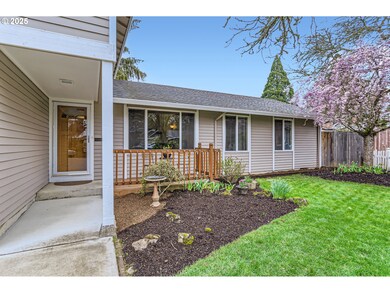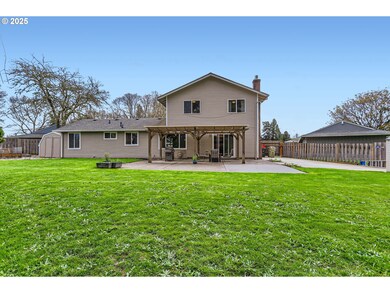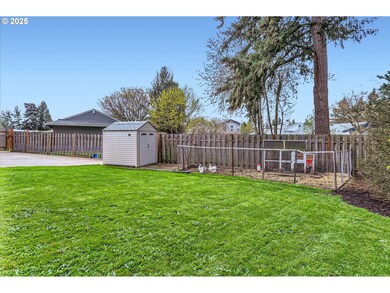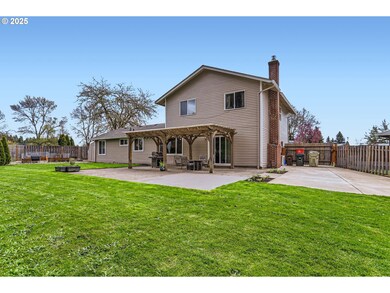Discover this exceptional 4-bedroom, 2.5-bathroom home nestled in a tranquil cul-de-sac in the sought-after Bethany area (ZIP code 97229). The expansive backyard is a gardener's dream, featuring raised garden beds, two tool sheds, a covered patio, and a charming chicken coop offering fresh eggs daily (chickens can stay with the house or be rehomed). For those with recreational vehicles, there's ample space for RV or boat storage—a rare find in this neighborhood. Inside, the main floor boasts a convenient bedroom paired with a full bathroom, ideal for guests or multi-generational living. The spacious primary suite upstairs includes a walk-in closet, a luxurious soaking tub, a walk-in shower, and dual sinks. All bedrooms are generously sized, ensuring comfort for the entire family. Families will appreciate the proximity to top-rated schools. Bethany Elementary School, serving grades K-5, is within walking distance and has received a GreatSchools rating of 9 out of 10, reflecting its strong academic performance and equity measures. High school students attend Westview High School, which ranks 13th in Oregon and offers a range of Advanced Placement courses, with an AP participation rate of 41%. Schedule your private tour today!

