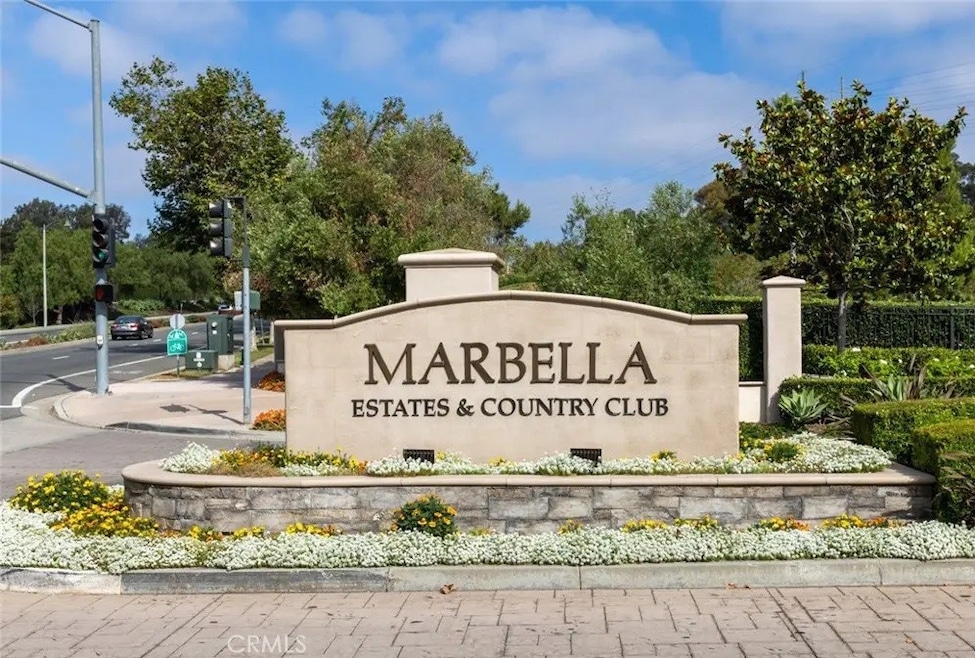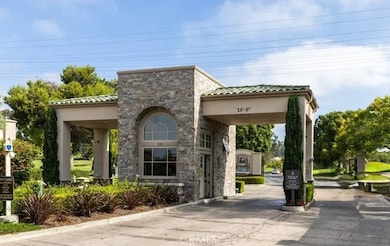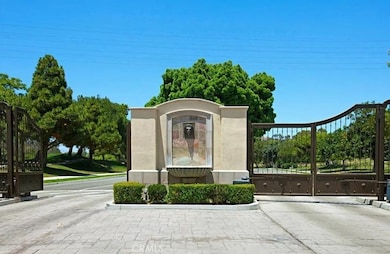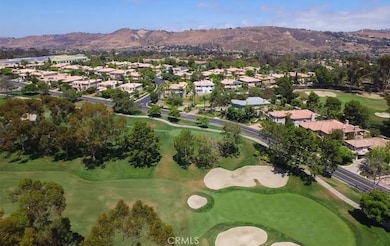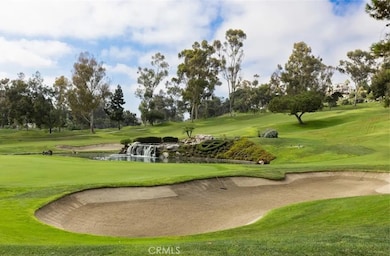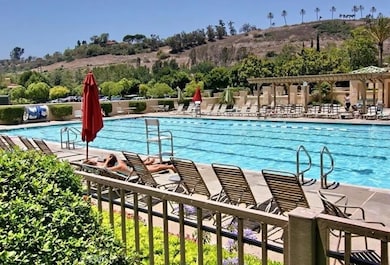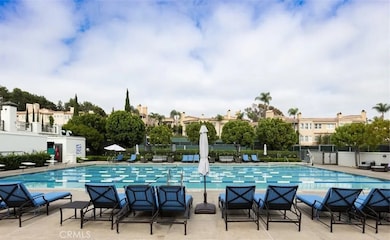30951 Via Bravo San Juan Capistrano, CA 92675
Estimated payment $16,328/month
Highlights
- Golf Course Community
- Gated with Attendant
- Wolf Appliances
- Harold Ambuehl Elementary School Rated A-
- Primary Bedroom Suite
- Deck
About This Home
Welcome to 30951 Via Bravo, an elegant home situated inside the prestigious guard-gated Marbella Country Club Estates in San Juan Capistrano. Tucked away on a private cul-de-sac corner lot, this residence combines luxury design, comfort, and a premier country club lifestyle. The chef-inspired kitchen stands at the heart of the home, showcasing custom cabinetry, dual prep islands, professional Wolf appliances including a six-burner range with griddle and pot filler, double ovens, and a 48" Sub-Zero refrigerator/freezer. A farmhouse sink, reverse osmosis system, and bay window complete the space. The open floor plan connects the kitchen to the inviting family room, ideal for gatherings and relaxation. Upon entry, soaring beamed cathedral ceilings and hand-carved 3/4" hickory hardwood floors set a warm, sophisticated tone. The custom wrought-iron staircase leads to a private upstairs library lined with floor-to-ceiling cherry wood built-ins, perfect for reading or quiet work. The primary suite is a true retreat featuring 8-foot arched solid wood doors, dual copper sinks, a jetted jacuzzi tub, multi-head shower, bidet, and a spacious walk-in closet. Throughout the home, custom stonework and an integrated audio system enhance both style and function. Outdoor living shines with a built-in fireplace, rock waterfall, and BBQ bar area surrounded by lush landscaping—perfect for entertaining. The property includes a three-car garage and is move-in ready.
Listing Agent
J & C Investment Group, Inc Brokerage Phone: 714-397-7800 License #01754361 Listed on: 11/13/2025
Home Details
Home Type
- Single Family
Est. Annual Taxes
- $15,801
Year Built
- Built in 1998
Lot Details
- 9,173 Sq Ft Lot
- Landscaped
- Corner Lot
- Sprinkler System
- Private Yard
HOA Fees
- $320 Monthly HOA Fees
Parking
- 3 Car Attached Garage
- Parking Available
Home Design
- Entry on the 1st floor
Interior Spaces
- 3,423 Sq Ft Home
- 2-Story Property
- Built-In Features
- Brick Wall or Ceiling
- Cathedral Ceiling
- Ceiling Fan
- Recessed Lighting
- Gas Fireplace
- Entryway
- Family Room with Fireplace
- Great Room
- Family Room Off Kitchen
- Living Room with Fireplace
- Dining Room
- Library
Kitchen
- Open to Family Room
- Breakfast Bar
- Double Oven
- Six Burner Stove
- Gas Range
- Range Hood
- Microwave
- Freezer
- Dishwasher
- Wolf Appliances
- Kitchen Island
- Granite Countertops
- Farmhouse Sink
- Disposal
Bedrooms and Bathrooms
- 4 Bedrooms | 1 Main Level Bedroom
- Primary Bedroom Suite
- Walk-In Closet
- Jack-and-Jill Bathroom
- Bathroom on Main Level
- Granite Bathroom Countertops
- Dual Vanity Sinks in Primary Bathroom
- Private Water Closet
- Hydromassage or Jetted Bathtub
- Separate Shower
- Exhaust Fan In Bathroom
- Closet In Bathroom
Laundry
- Laundry Room
- Washer and Gas Dryer Hookup
Home Security
- Carbon Monoxide Detectors
- Fire and Smoke Detector
Outdoor Features
- Deck
- Patio
- Outdoor Fireplace
- Outdoor Grill
Utilities
- Central Heating and Cooling System
- Natural Gas Connected
- Water Heater
Listing and Financial Details
- Tax Lot 13
- Tax Tract Number 14181
- Assessor Parcel Number 65063108
- $365 per year additional tax assessments
Community Details
Overview
- Marcella Property Owners Association, Phone Number (800) 232-7517
- Seabreeze Management Company HOA
- Marbella Estates Custom Subdivision
Amenities
- Banquet Facilities
- Meeting Room
- Recreation Room
Recreation
- Golf Course Community
- Tennis Courts
- Community Pool
- Bike Trail
Security
- Gated with Attendant
Map
Home Values in the Area
Average Home Value in this Area
Tax History
| Year | Tax Paid | Tax Assessment Tax Assessment Total Assessment is a certain percentage of the fair market value that is determined by local assessors to be the total taxable value of land and additions on the property. | Land | Improvement |
|---|---|---|---|---|
| 2025 | $15,801 | $2,400,000 | $1,647,784 | $752,216 |
| 2024 | $15,801 | $1,500,794 | $854,730 | $646,064 |
| 2023 | $15,420 | $1,471,367 | $837,970 | $633,397 |
| 2022 | $14,872 | $1,442,517 | $821,539 | $620,978 |
| 2021 | $14,599 | $1,414,233 | $805,431 | $608,802 |
| 2020 | $14,469 | $1,399,732 | $797,172 | $602,560 |
| 2019 | $14,202 | $1,372,287 | $781,541 | $590,746 |
| 2018 | $13,947 | $1,345,380 | $766,217 | $579,163 |
| 2017 | $12,509 | $1,200,683 | $685,850 | $514,833 |
| 2016 | $12,278 | $1,177,141 | $672,402 | $504,739 |
| 2015 | $12,090 | $1,159,460 | $662,302 | $497,158 |
| 2014 | $11,539 | $1,104,681 | $640,689 | $463,992 |
Property History
| Date | Event | Price | List to Sale | Price per Sq Ft | Prior Sale |
|---|---|---|---|---|---|
| 11/13/2025 11/13/25 | For Sale | $2,790,000 | +16.3% | $815 / Sq Ft | |
| 12/17/2024 12/17/24 | Sold | $2,400,000 | -7.5% | $701 / Sq Ft | View Prior Sale |
| 11/11/2024 11/11/24 | Pending | -- | -- | -- | |
| 10/22/2024 10/22/24 | Price Changed | $2,595,000 | -3.7% | $758 / Sq Ft | |
| 09/06/2024 09/06/24 | For Sale | $2,695,000 | +104.3% | $787 / Sq Ft | |
| 06/16/2017 06/16/17 | Sold | $1,319,000 | 0.0% | $385 / Sq Ft | View Prior Sale |
| 05/15/2017 05/15/17 | Pending | -- | -- | -- | |
| 05/04/2017 05/04/17 | Price Changed | $1,319,000 | -0.5% | $385 / Sq Ft | |
| 03/22/2017 03/22/17 | Price Changed | $1,325,000 | -2.5% | $387 / Sq Ft | |
| 02/21/2017 02/21/17 | For Sale | $1,359,000 | -- | $397 / Sq Ft |
Purchase History
| Date | Type | Sale Price | Title Company |
|---|---|---|---|
| Grant Deed | -- | Fidelity National Title | |
| Grant Deed | -- | Fidelity National Title | |
| Grant Deed | $2,400,000 | Fidelity National Title | |
| Grant Deed | $2,400,000 | Fidelity National Title | |
| Grant Deed | $1,319,000 | First American Title Company | |
| Interfamily Deed Transfer | -- | Ticor Title Company Of Ca | |
| Grant Deed | $961,000 | Commerce Title | |
| Grant Deed | $605,000 | First American Title Ins Co |
Mortgage History
| Date | Status | Loan Amount | Loan Type |
|---|---|---|---|
| Open | $1,680,000 | New Conventional | |
| Closed | $1,680,000 | New Conventional | |
| Previous Owner | $779,000 | New Conventional | |
| Previous Owner | $586,000 | Purchase Money Mortgage |
Source: California Regional Multiple Listing Service (CRMLS)
MLS Number: PW25245638
APN: 650-631-08
- 30981 Via Mirador
- 27381 Via Priorato
- 30835 Calle Chueca
- 31278 Calle San Juan Unit 12
- 26468 Calle San Antonio
- 31284 Calle San Juan Unit 14
- 26447 Paseo Carmel Unit 11D
- 31282 Calle San Juan Unit 13
- 27281 Calle de la Rosa
- 30402 Marbella Vista
- 31062 Casa Grande Dr
- 27591 Rolling Wood Ln
- 31608 Los Rios St Unit 147
- 27703 Ortega Hwy Unit 127
- 27703 Ortega Hwy Unit 13
- 27281 Viewpoint Cir
- 31645 Rancho Viejo Rd
- 27681 Paseo Esteban
- 30967 Steeplechase Dr
- 27821 Golden Ridge Ln
- 30941 Paseo Camalu
- 70 Plaza Cuesta
- 31162 Via Santo Tomas
- 27748 Somerset Ln
- 31983 Paseo Bridal
- 32017 Paseo Rama
- 16 Saint Croix
- 6 Sand Pointe
- 13 Caribbean Ct Unit 223
- 15 Silver Glade Dr Unit 236
- 9 Silver Glade Dr Unit 233
- 8 Coral Ridge Unit 109
- 5 Silver Glade Dr Unit 230
- 31821 Paseo Alto Plano
- 32221 Alipaz St Unit 232
- 32221 Alipaz St Unit 262
- 28111 Via Rueda
- 31 Seaport
- 49 Grenada St Unit 156
- 87 Grenada St Unit 174
