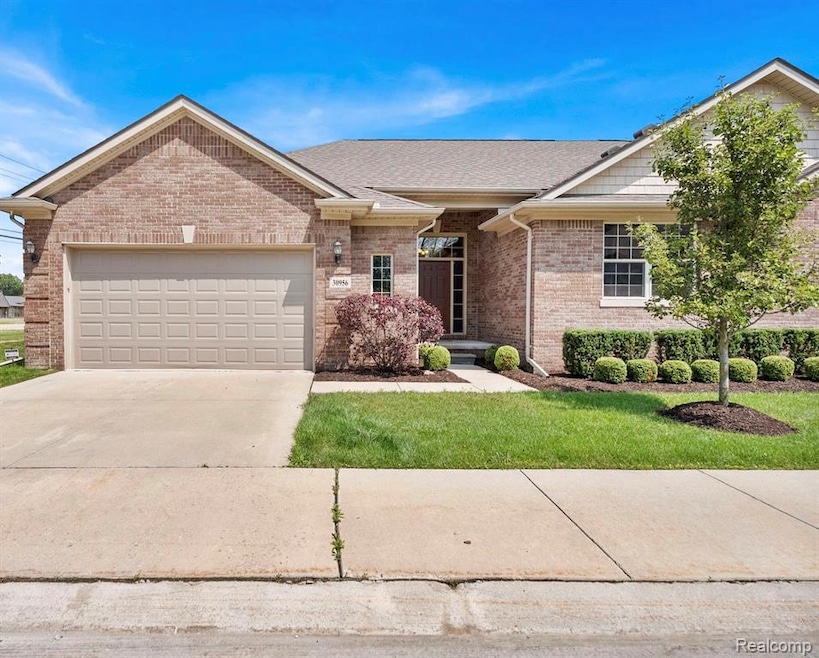
30956 Georgetown Dr Warren, MI 48093
Northeast Warren NeighborhoodEstimated payment $2,251/month
Highlights
- Ranch Style House
- Porch
- Forced Air Heating and Cooling System
- Stainless Steel Appliances
- 2.5 Car Attached Garage
- Ceiling Fan
About This Home
Stunning End-Unit Brick Ranch Condo – Move-In Ready! Step into style and comfort with this beautifully maintained end-unit brick ranch condo. The open-concept kitchen is a chef’s dream, featuring premium cabinetry, expansive granite countertops, a stylish tile backsplash, and sleek stainless steel appliances. Rich hardwood flooring flows seamlessly into the sunlit great room, highlighted by soaring 9-foot ceilings that create an open and airy atmosphere. The spacious primary suite offers a private retreat with a full bath and a generous walk-in closet. The second bedroom features impressive cathedral ceilings, adding a sense of grandeur and space. Enjoy the convenience of first-floor laundry and a large 2.5-car attached garage. The full basement, complete with an egress window, offers endless potential—whether you envision a home gym, office, or extra storage. Don’t miss the opportunity to own this elegant, low-maintenance home that blends modern finishes with everyday functionality!
Property Details
Home Type
- Condominium
Est. Annual Taxes
Year Built
- Built in 2017
HOA Fees
- $250 Monthly HOA Fees
Home Design
- Ranch Style House
- Brick Exterior Construction
- Poured Concrete
- Asphalt Roof
Interior Spaces
- 1,439 Sq Ft Home
- Ceiling Fan
- Unfinished Basement
- Basement Window Egress
Kitchen
- Free-Standing Gas Range
- Microwave
- Dishwasher
- Stainless Steel Appliances
Bedrooms and Bathrooms
- 2 Bedrooms
- 2 Full Bathrooms
Laundry
- Dryer
- Washer
Parking
- 2.5 Car Attached Garage
- Garage Door Opener
Outdoor Features
- Exterior Lighting
- Porch
Utilities
- Forced Air Heating and Cooling System
- Heating System Uses Natural Gas
- Natural Gas Water Heater
Additional Features
- Sprinkler System
- Ground Level
Listing and Financial Details
- Assessor Parcel Number 1310108006
Community Details
Overview
- Georgetown Brownstone Condominiums Association, Phone Number (586) 731-0100
- Georgetown Brownstone Condo Subdivision
Amenities
- Laundry Facilities
Pet Policy
- Call for details about the types of pets allowed
Map
Home Values in the Area
Average Home Value in this Area
Tax History
| Year | Tax Paid | Tax Assessment Tax Assessment Total Assessment is a certain percentage of the fair market value that is determined by local assessors to be the total taxable value of land and additions on the property. | Land | Improvement |
|---|---|---|---|---|
| 2025 | $6,076 | $125,290 | $0 | $0 |
| 2024 | $5,904 | $119,130 | $0 | $0 |
| 2023 | $5,596 | $113,370 | $0 | $0 |
| 2022 | $5,407 | $104,670 | $0 | $0 |
| 2021 | $5,502 | $99,990 | $0 | $0 |
| 2020 | $5,305 | $98,000 | $0 | $0 |
| 2019 | $5,131 | $96,490 | $0 | $0 |
| 2018 | $0 | $0 | $0 | $0 |
Property History
| Date | Event | Price | Change | Sq Ft Price |
|---|---|---|---|---|
| 08/15/2025 08/15/25 | For Sale | $274,999 | +38.2% | $191 / Sq Ft |
| 06/19/2018 06/19/18 | Sold | $199,000 | -0.5% | $133 / Sq Ft |
| 04/13/2018 04/13/18 | Pending | -- | -- | -- |
| 03/28/2018 03/28/18 | For Sale | $199,900 | -- | $133 / Sq Ft |
Purchase History
| Date | Type | Sale Price | Title Company |
|---|---|---|---|
| Warranty Deed | $199,900 | Ata National Title Group Llc |
Mortgage History
| Date | Status | Loan Amount | Loan Type |
|---|---|---|---|
| Open | $159,920 | Adjustable Rate Mortgage/ARM |
Similar Homes in Warren, MI
Source: Realcomp
MLS Number: 20251027808
APN: 12-13-10-108-006
- 30869 Washington Blvd Unit 23
- 30821 Washington Blvd
- 8275 Kennedy Cir Unit 1
- 8636 Chicago Rd
- 31245 Bretz Dr
- 30590 Lorraine Ave
- 31477 Bear Creek Blvd
- 8667 Edgewater Ln Unit 1
- 8679 Kennedy Cir N Unit 2
- 30278 Lorraine Ave
- 30627 Campbell St
- 8721 Kennedy Cir N Unit 4
- 31423 Shaw Dr
- 10933 Chicago Rd
- 11269 Palm Dr
- 11000 Chicago Rd
- 8708 Metropolitan Ave
- 11233 Capri Dr
- 32089 Ruehle Ave
- 8719 Texas Ct
- 8315 Karam Blvd Unit 8315
- 8328 Karam Blvd Unit 1
- 30125 N Civic Center Dr
- 29260 Towne Center Cir
- 31681 Hoover Rd
- 29272 Lund Ave
- 29120 Lund Ave Unit D25
- 32851 Linderman Ave
- 11201-11351 E 14 Mile Rd
- 31499 Mound Rd
- 6380 E 14 Mile Rd
- 8318 Christine St
- 8100 Denwood Dr
- 29822 Heritage Pkwy Unit 15
- 32556 Mound Rd
- 8260 Crestview Dr
- 28601 Imperial Dr
- 13103 Iowa Dr
- 8404 Busko Ave
- 28250 Hoover Rd






