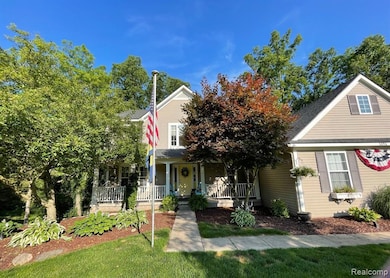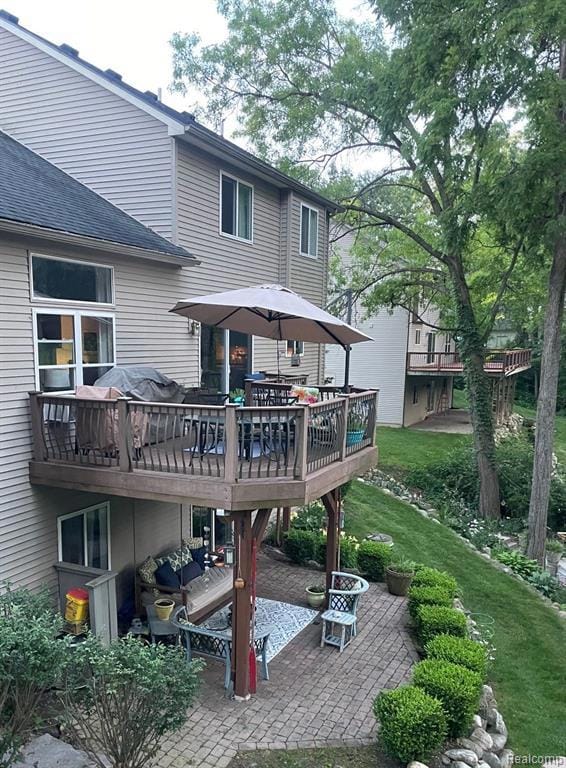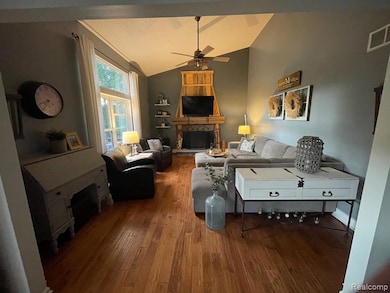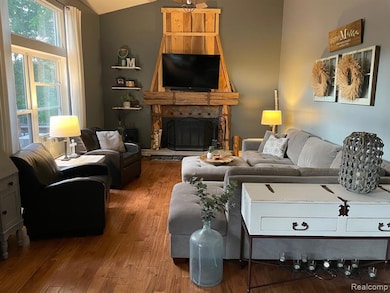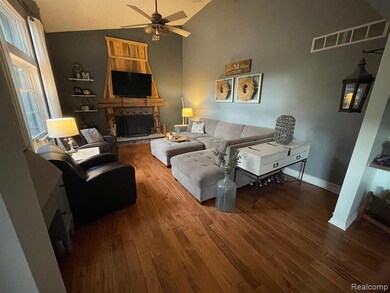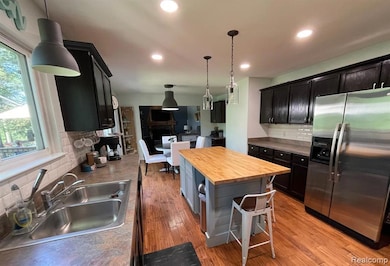3096 Hunters Way Unit 68 Pinckney, MI 48169
Estimated payment $2,637/month
Highlights
- 126 Feet of Waterfront
- Deck
- Traditional Architecture
- Clubhouse
- Wooded Lot
- Covered Patio or Porch
About This Home
BEAUTIFUL RIVER FRONTAGE! This home backs up to Little Portage River and forest, giving you a private view of wildlife right outside your window every day!
This home has a total of over 2900 sq ft of finished livable space. Large open great room with custom rustic mantle and wood-burning fireplace. Dining room is currently an office, but would make a nice formal dining area. The kitchen has an extra-large, 8’ door wall leading out to your private deck overlooking the river, an abundance of cabinets, tile backsplash, a custom-built 6’ butcher block style center island with seating for 4 and beautiful, hand scraped hickory hardwood floors that also run throughout the main level.
Upstairs includes the master suite with walk-in closet and ensuite with his and hers sinks, deep tub overlooking the beautiful backyard and separate shower. There are two additional, good-sized bedrooms and a full bath as well upstairs.
The walkout lower level is fully finished. It includes a theatre room, a built-in wet bar and entertaining space, and a large guest room with its own full-size bathroom which includes a fully tile shower.
Additional amenities included with this home are two separate paver brick patios, one directly outside the walk-out lower level. This patio is covered by the deck which comes complete with a rain guard system to keep you dry outside on your patio during any kind of weather. A second paver brick patio with brick firepit is further onto the back of the property surrounded by retaining rock walls and landscaping. There is also a dock at the rear of the property making for easy access to launching your kayaks for an evening paddle or doing some fishing. There is a 3-car heated garage has attic space for storage. A/C was just replaced July 2023.
The neighborhood includes a clubhouse available to residents for events as well as walking trails throughout the woods that are owned by the subdivision.
Listing Agent
Community Choice Realty Associates, LLC License #6501333049 Listed on: 07/28/2023
Home Details
Home Type
- Single Family
Est. Annual Taxes
Year Built
- Built in 2002
Lot Details
- 0.52 Acre Lot
- Lot Dimensions are 124.00 x 184.00
- 126 Feet of Waterfront
- River Front
- Wooded Lot
HOA Fees
- $47 Monthly HOA Fees
Parking
- 3 Car Attached Garage
Home Design
- Traditional Architecture
- Poured Concrete
- Asphalt Roof
- Vinyl Construction Material
Interior Spaces
- 1,859 Sq Ft Home
- 2-Story Property
- Great Room with Fireplace
Kitchen
- Free-Standing Gas Oven
- Microwave
- Dishwasher
- Stainless Steel Appliances
Bedrooms and Bathrooms
- 4 Bedrooms
- Dual Flush Toilets
Laundry
- Dryer
- Washer
Finished Basement
- Walk-Out Basement
- Sump Pump
Outdoor Features
- Deck
- Covered Patio or Porch
- Exterior Lighting
Location
- Ground Level
Utilities
- Forced Air Heating and Cooling System
- Heating System Uses Natural Gas
- Programmable Thermostat
- Natural Gas Water Heater
- Water Softener is Owned
- High Speed Internet
Listing and Financial Details
- Assessor Parcel Number 1434101068
Community Details
Overview
- Sentry Management Association, Phone Number (517) 545-3900
- Saddlebrook Condo Subdivision
Amenities
- Clubhouse
Map
Home Values in the Area
Average Home Value in this Area
Tax History
| Year | Tax Paid | Tax Assessment Tax Assessment Total Assessment is a certain percentage of the fair market value that is determined by local assessors to be the total taxable value of land and additions on the property. | Land | Improvement |
|---|---|---|---|---|
| 2025 | $6,815 | $241,248 | $0 | $0 |
| 2024 | $2,439 | $262,649 | $0 | $0 |
| 2023 | $1,236 | $224,303 | $0 | $0 |
| 2022 | $3,169 | $172,337 | $0 | $0 |
| 2021 | $3,169 | $173,850 | $0 | $0 |
| 2020 | $3,294 | $166,460 | $0 | $0 |
| 2019 | $3,155 | $183,720 | $0 | $0 |
| 2018 | $3,020 | $125,690 | $0 | $0 |
| 2017 | $3,132 | $125,690 | $0 | $0 |
| 2016 | $3,220 | $123,370 | $0 | $0 |
| 2014 | $2,782 | $115,970 | $0 | $0 |
| 2012 | $2,782 | $106,070 | $0 | $0 |
Property History
| Date | Event | Price | List to Sale | Price per Sq Ft |
|---|---|---|---|---|
| 08/17/2023 08/17/23 | For Sale | $439,900 | 0.0% | $237 / Sq Ft |
| 08/01/2023 08/01/23 | Pending | -- | -- | -- |
| 07/28/2023 07/28/23 | For Sale | $439,900 | -- | $237 / Sq Ft |
Purchase History
| Date | Type | Sale Price | Title Company |
|---|---|---|---|
| Warranty Deed | $439,900 | First In Service Title Agency | |
| Quit Claim Deed | -- | -- | |
| Warranty Deed | $254,335 | American Title Company Of Wa |
Mortgage History
| Date | Status | Loan Amount | Loan Type |
|---|---|---|---|
| Open | $269,900 | New Conventional | |
| Previous Owner | $203,450 | No Value Available |
Source: Realcomp
MLS Number: 20230062231
APN: 14-34-101-068
- 11646 Weiman Dr
- 11252 Hiland Ct
- 0 Westshore Dr Unit 25023318
- 11190 Dexter-Pinckney Rd
- 379 W Main St
- 10090 Heatherway Dr Unit 49
- 404 Rose
- 377 Pond St
- 11124 Dexter-Pinckney Rd
- 0 Livingston Unit 20251013277
- 9792 Willis Rd
- 8977 Acacia Trail
- 8981 Acacia Trail
- 512 E Main St
- Lot 37 Alta Vista Dr
- Lot 33 Alta Vista Dr
- 612 Putnam St
- 260 S Dexter St
- 925 Sarah Rd
- 9623 Winston Rd
- 10430 Elizabeth St
- 105 E Main St
- 9663 Winston Rd
- 635 E Unadilla St
- 240 Park St
- 711 Cattail Ln
- 810 Cattail Ln
- 8537 2nd St
- 11564 Pleasant View Dr
- 3211 McCluskey
- 8936 Huron River Dr
- 5550 Joslin Dr
- 621 Woodland Dr
- 2860 E Coon Lake Rd
- 4107 Inverness St
- 103 W Middle St Unit 2A
- 2230 Melbourne Ave
- 143 Lincoln St
- 4071 Homestead Dr
- 7063 Chestnut Hills Dr

