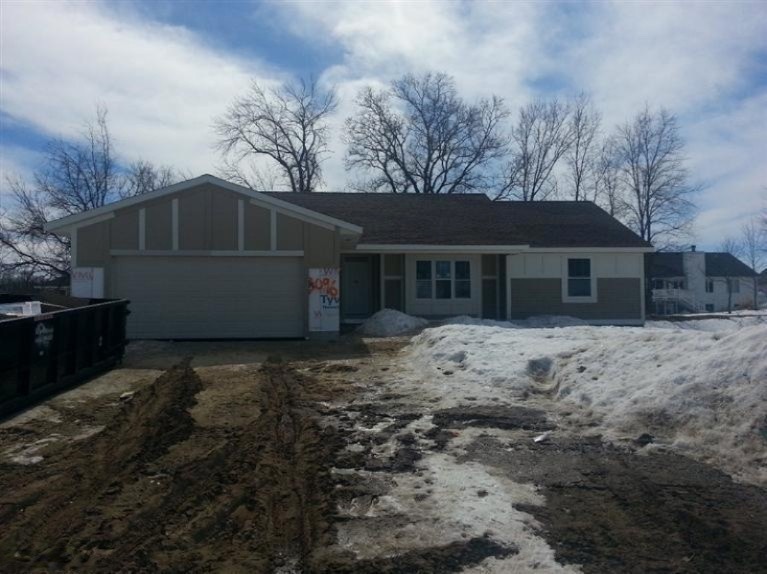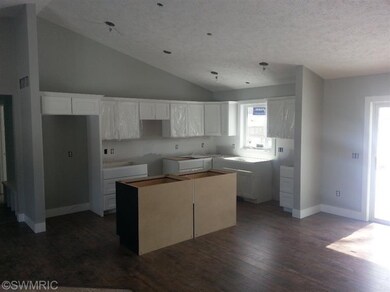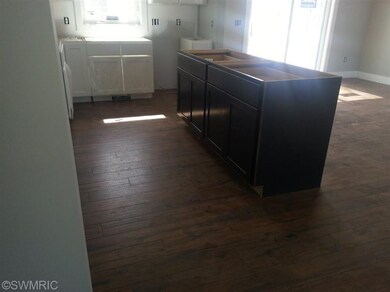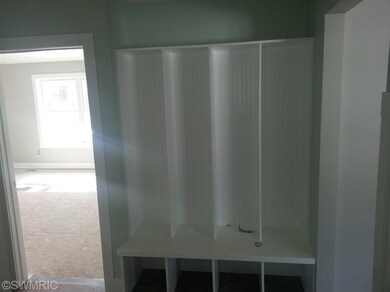
3096 Sandy Dr SW Wyoming, MI 49418
South Grandville Neighborhood
3
Beds
2
Baths
1,578
Sq Ft
10,660
Sq Ft Lot
Highlights
- Under Construction
- Deck
- SEER Rated 13+ Air Conditioning Units
- Grandville Grand View Elementary School Rated A-
- Brick or Stone Mason
- Kitchen Island
About This Home
As of April 2025RDI HOMES WALUNUT PLAN. This 3 bedroom home has lots of room for your busy family. The family entry is both inviting and open. Come see this open concept floor plan. With energy efficient foam in the walls, R 49 in the ceiling and 95% efficient furnace come see why RDI homes standards stand out!!!
Home Details
Home Type
- Single Family
Est. Annual Taxes
- $5,405
Year Built
- Built in 2013 | Under Construction
Lot Details
- 10,660 Sq Ft Lot
- Lot Dimensions are 82x130
Parking
- 1 Car Garage
- Garage Door Opener
Home Design
- Brick or Stone Mason
- Composition Roof
- Aluminum Siding
- Vinyl Siding
- Stone
Interior Spaces
- 1,578 Sq Ft Home
- 1-Story Property
- Ceiling Fan
- Low Emissivity Windows
- Natural lighting in basement
Kitchen
- Oven
- Microwave
- Dishwasher
- Kitchen Island
- Disposal
Bedrooms and Bathrooms
- 3 Main Level Bedrooms
- 2 Full Bathrooms
Utilities
- SEER Rated 13+ Air Conditioning Units
- SEER Rated 13-15 Air Conditioning Units
- Forced Air Heating and Cooling System
- Heating System Uses Natural Gas
- Natural Gas Water Heater
- Cable TV Available
Additional Features
- Deck
- Mineral Rights Excluded
Ownership History
Date
Name
Owned For
Owner Type
Purchase Details
Listed on
Mar 26, 2025
Closed on
Apr 30, 2025
Sold by
Mills Charles Anthony and Mills Susan
Bought by
Page Katrina and Oyama Cory
Seller's Agent
Larry Martin
Keller Williams Realty Rivertown
Buyer's Agent
Michael Karel
RE/MAX Premier
List Price
$420,000
Sold Price
$410,400
Premium/Discount to List
-$9,600
-2.29%
Total Days on Market
198
Views
38
Home Financials for this Owner
Home Financials are based on the most recent Mortgage that was taken out on this home.
Avg. Annual Appreciation
94.90%
Original Mortgage
$307,800
Outstanding Balance
$307,800
Interest Rate
6.67%
Mortgage Type
New Conventional
Estimated Equity
$122,226
Purchase Details
Closed on
Mar 26, 2020
Sold by
Mills Charles Anthony
Bought by
Mills Charles Anthony and Mills Susan
Home Financials for this Owner
Home Financials are based on the most recent Mortgage that was taken out on this home.
Original Mortgage
$189,100
Interest Rate
3.4%
Mortgage Type
New Conventional
Purchase Details
Listed on
Nov 12, 2013
Closed on
Jun 3, 2014
Sold by
Rdi Homes Inc
Bought by
Mills Charles Anthony
Seller's Agent
Chad Lettinga
CRL Realty LLC
Buyer's Agent
Larry Martin
Keller Williams Realty Rivertown
List Price
$219,900
Sold Price
$225,000
Premium/Discount to List
$5,100
2.32%
Home Financials for this Owner
Home Financials are based on the most recent Mortgage that was taken out on this home.
Avg. Annual Appreciation
6.07%
Original Mortgage
$205,200
Interest Rate
4.34%
Mortgage Type
New Conventional
Purchase Details
Listed on
Nov 12, 2013
Closed on
May 28, 2014
Sold by
Elgersma Bert
Bought by
Rdi Homes Inc
Seller's Agent
Chad Lettinga
CRL Realty LLC
Buyer's Agent
Larry Martin
Keller Williams Realty Rivertown
List Price
$219,900
Sold Price
$225,000
Premium/Discount to List
$5,100
2.32%
Home Financials for this Owner
Home Financials are based on the most recent Mortgage that was taken out on this home.
Original Mortgage
$205,200
Interest Rate
4.34%
Mortgage Type
New Conventional
Map
Create a Home Valuation Report for This Property
The Home Valuation Report is an in-depth analysis detailing your home's value as well as a comparison with similar homes in the area
Similar Homes in the area
Home Values in the Area
Average Home Value in this Area
Purchase History
| Date | Type | Sale Price | Title Company |
|---|---|---|---|
| Warranty Deed | $410,400 | Chicago Title | |
| Interfamily Deed Transfer | -- | Servicelink | |
| Warranty Deed | $225,200 | Group Title Agency Services | |
| Quit Claim Deed | -- | Group Title Agency Services |
Source: Public Records
Mortgage History
| Date | Status | Loan Amount | Loan Type |
|---|---|---|---|
| Open | $307,800 | New Conventional | |
| Previous Owner | $189,100 | New Conventional | |
| Previous Owner | $205,200 | New Conventional |
Source: Public Records
Property History
| Date | Event | Price | Change | Sq Ft Price |
|---|---|---|---|---|
| 04/30/2025 04/30/25 | Sold | $410,400 | -2.3% | $260 / Sq Ft |
| 04/04/2025 04/04/25 | Pending | -- | -- | -- |
| 03/26/2025 03/26/25 | For Sale | $420,000 | +86.7% | $266 / Sq Ft |
| 06/03/2014 06/03/14 | Sold | $225,000 | +2.3% | $143 / Sq Ft |
| 05/29/2014 05/29/14 | Pending | -- | -- | -- |
| 11/12/2013 11/12/13 | For Sale | $219,900 | -- | $139 / Sq Ft |
Source: Southwestern Michigan Association of REALTORS®
Tax History
| Year | Tax Paid | Tax Assessment Tax Assessment Total Assessment is a certain percentage of the fair market value that is determined by local assessors to be the total taxable value of land and additions on the property. | Land | Improvement |
|---|---|---|---|---|
| 2024 | $5,405 | $197,700 | $0 | $0 |
| 2023 | $5,586 | $176,300 | $0 | $0 |
| 2022 | $5,146 | $169,400 | $0 | $0 |
| 2021 | $5,027 | $157,100 | $0 | $0 |
| 2020 | $4,589 | $145,000 | $0 | $0 |
| 2019 | $4,693 | $133,900 | $0 | $0 |
| 2018 | $6,704 | $136,000 | $0 | $0 |
| 2017 | $6,542 | $121,700 | $0 | $0 |
| 2016 | $6,363 | $112,700 | $0 | $0 |
| 2015 | $6,312 | $112,700 | $0 | $0 |
| 2013 | -- | $21,500 | $0 | $0 |
Source: Public Records
Source: Southwestern Michigan Association of REALTORS®
MLS Number: 13064624
APN: 41-17-33-303-008
Nearby Homes
- 5629 Courtney Lynn Ct
- 5667 Courtney Lynn Ct
- 5753 Nile Dr SW
- 3525 Danube Dr SW
- 5873 Red Cedar Dr SW
- 5873 Red Cedar Dr SW Unit SW
- 5846 Hemlock Dr SW
- 5874 Hemlock Dr SW
- 5820 Hemlock Dr SW
- 5820 Hemlock Dr Unit SW
- 5862 Hemlock Dr SW
- 5806 Hemlock Dr
- 5849 Hemlock Dr SW
- 5849 Hemlock Dr Unit SW
- 5262 Palmair Dr SW
- Reserve Drive and Looking Glass Dr
- Reserve Drive and Looking Glass Dr
- 5055 Ivanrest Ave SW
- 2413 Palm Dale Dr SW
- 2511 Bowenton Place SW



