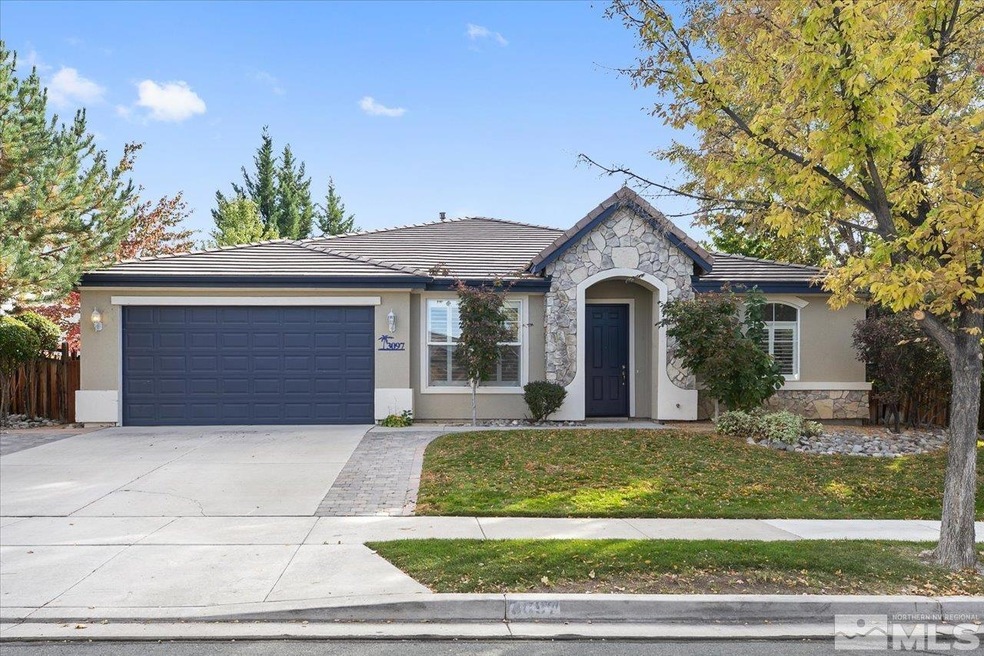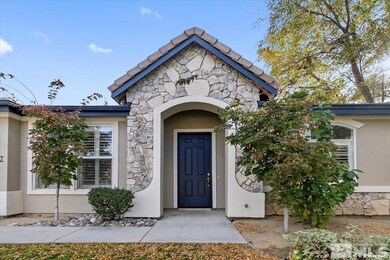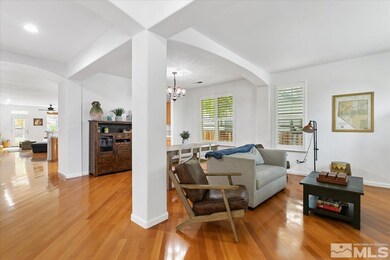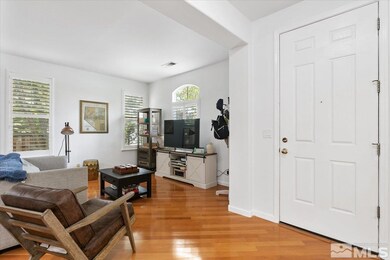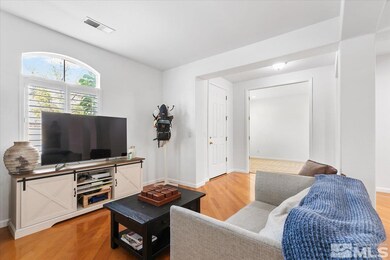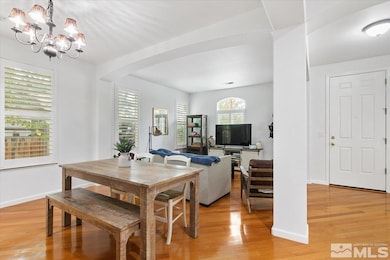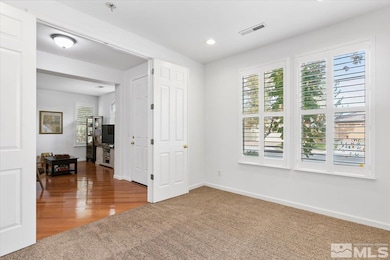
3097 Banestone Rd Sparks, NV 89436
Wingfield Springs NeighborhoodHighlights
- Mountain View
- Wood Flooring
- Home Office
- Near a National Forest
- High Ceiling
- 2 Car Attached Garage
About This Home
As of December 2022OMG! DID YOU SEE THIS ONE? $15k CREDIT, offered by seller towards closing costs or points to buy down your interest rate. Call your agent and get a showing scheduled ASAP! This is one absolutely well-maintained single level home nestled in wonderful Wingfield Springs. Priced to sell, this home features 3 bedrooms, plus Office/Den and 2.5 bathrooms. This floor plan is a MUST SEE! Step into the entry way to a formal living and dining room. High ceilings, gorgeous wood floors with carpet in the bedrooms., The plantation shutters allow lots of natural light giving you a warm and welcome feeling. Open kitchen design with newer stainless steel appliances, breakfast bar, spacious counter tops and cabinet space. Enjoy the great room with gas fireplace and plenty of room for family get togethers. Relax on your private patio with no rear neighbors, automatic awning, mature landscape and beautiful retaining wall. Come see for yourself, won't last at this price!
Last Agent to Sell the Property
Keller Williams Group One Inc. License #S.191406 Listed on: 10/27/2022

Home Details
Home Type
- Single Family
Est. Annual Taxes
- $3,512
Year Built
- Built in 2001
Lot Details
- 0.26 Acre Lot
- Dog Run
- Back Yard Fenced
- Landscaped
- Lot Has A Rolling Slope
- Front and Back Yard Sprinklers
- Sprinklers on Timer
- Property is zoned NUD
HOA Fees
- $65 Monthly HOA Fees
Parking
- 2 Car Attached Garage
- Garage Door Opener
Property Views
- Mountain
- Desert
Home Design
- Slab Foundation
- Tile Roof
- Stick Built Home
- Stucco
Interior Spaces
- 2,628 Sq Ft Home
- 1-Story Property
- High Ceiling
- Ceiling Fan
- Gas Log Fireplace
- Double Pane Windows
- Blinds
- Living Room with Fireplace
- Family or Dining Combination
- Home Office
- Fire and Smoke Detector
Kitchen
- Breakfast Bar
- Gas Oven
- Gas Range
- <<microwave>>
- Dishwasher
- Disposal
Flooring
- Wood
- Carpet
- Ceramic Tile
Bedrooms and Bathrooms
- 3 Bedrooms
- Walk-In Closet
- Dual Sinks
- Primary Bathroom includes a Walk-In Shower
- Garden Bath
Laundry
- Laundry Room
- Dryer
- Washer
- Sink Near Laundry
Schools
- John Bohach Elementary School
- Sky Ranch Middle School
- Spanish Springs High School
Utilities
- Refrigerated Cooling System
- Central Air
- Heating System Uses Natural Gas
- Gas Water Heater
- Internet Available
- Phone Available
- Cable TV Available
Listing and Financial Details
- Home warranty included in the sale of the property
- Assessor Parcel Number 52017113
Community Details
Overview
- $300 HOA Transfer Fee
- Wingfield Springs HOA, Phone Number (775) 626-7333
- The community has rules related to covenants, conditions, and restrictions
- Near a National Forest
Recreation
- Snow Removal
Ownership History
Purchase Details
Home Financials for this Owner
Home Financials are based on the most recent Mortgage that was taken out on this home.Purchase Details
Home Financials for this Owner
Home Financials are based on the most recent Mortgage that was taken out on this home.Purchase Details
Home Financials for this Owner
Home Financials are based on the most recent Mortgage that was taken out on this home.Purchase Details
Home Financials for this Owner
Home Financials are based on the most recent Mortgage that was taken out on this home.Purchase Details
Home Financials for this Owner
Home Financials are based on the most recent Mortgage that was taken out on this home.Purchase Details
Home Financials for this Owner
Home Financials are based on the most recent Mortgage that was taken out on this home.Purchase Details
Home Financials for this Owner
Home Financials are based on the most recent Mortgage that was taken out on this home.Similar Homes in Sparks, NV
Home Values in the Area
Average Home Value in this Area
Purchase History
| Date | Type | Sale Price | Title Company |
|---|---|---|---|
| Bargain Sale Deed | -- | Stewart Title | |
| Bargain Sale Deed | $600,000 | Stewart Title | |
| Bargain Sale Deed | $427,000 | Capital Title Co Of Nevada | |
| Bargain Sale Deed | $400,000 | First Centennial Reno | |
| Bargain Sale Deed | $346,500 | First Centennial Reno | |
| Interfamily Deed Transfer | -- | -- | |
| Interfamily Deed Transfer | -- | -- | |
| Bargain Sale Deed | $248,000 | First American Title |
Mortgage History
| Date | Status | Loan Amount | Loan Type |
|---|---|---|---|
| Open | $480,000 | New Conventional | |
| Previous Owner | $479,668 | New Conventional | |
| Previous Owner | $435,602 | VA | |
| Previous Owner | $436,180 | VA | |
| Previous Owner | $320,000 | New Conventional | |
| Previous Owner | $329,332 | FHA | |
| Previous Owner | $346,263 | FHA | |
| Previous Owner | $341,146 | FHA | |
| Previous Owner | $200,000 | Fannie Mae Freddie Mac | |
| Previous Owner | $204,687 | No Value Available | |
| Closed | $25,000 | No Value Available |
Property History
| Date | Event | Price | Change | Sq Ft Price |
|---|---|---|---|---|
| 07/16/2025 07/16/25 | For Sale | $675,000 | +12.5% | $257 / Sq Ft |
| 12/05/2022 12/05/22 | Sold | $600,000 | -4.0% | $228 / Sq Ft |
| 11/07/2022 11/07/22 | For Sale | $625,000 | 0.0% | $238 / Sq Ft |
| 10/27/2022 10/27/22 | Pending | -- | -- | -- |
| 10/27/2022 10/27/22 | For Sale | $625,000 | +46.4% | $238 / Sq Ft |
| 04/16/2018 04/16/18 | Sold | $427,000 | -1.8% | $162 / Sq Ft |
| 03/09/2018 03/09/18 | Pending | -- | -- | -- |
| 03/03/2018 03/03/18 | For Sale | $435,000 | +8.8% | $166 / Sq Ft |
| 05/05/2017 05/05/17 | Sold | $400,000 | -4.5% | $152 / Sq Ft |
| 04/08/2017 04/08/17 | Pending | -- | -- | -- |
| 02/17/2017 02/17/17 | For Sale | $419,000 | -- | $159 / Sq Ft |
Tax History Compared to Growth
Tax History
| Year | Tax Paid | Tax Assessment Tax Assessment Total Assessment is a certain percentage of the fair market value that is determined by local assessors to be the total taxable value of land and additions on the property. | Land | Improvement |
|---|---|---|---|---|
| 2025 | $4,018 | $165,727 | $46,375 | $119,352 |
| 2024 | $3,907 | $158,632 | $38,290 | $120,342 |
| 2023 | $3,907 | $152,670 | $38,850 | $113,820 |
| 2022 | $3,793 | $127,078 | $32,060 | $95,018 |
| 2021 | $3,512 | $122,877 | $28,350 | $94,527 |
| 2020 | $3,305 | $124,132 | $29,470 | $94,662 |
| 2019 | $3,147 | $119,297 | $27,615 | $91,682 |
| 2018 | $3,003 | $109,472 | $19,845 | $89,627 |
| 2017 | $2,880 | $108,221 | $18,655 | $89,566 |
| 2016 | $2,807 | $109,307 | $17,675 | $91,632 |
| 2015 | $2,805 | $97,701 | $15,400 | $82,301 |
| 2014 | $2,722 | $85,582 | $13,195 | $72,387 |
| 2013 | -- | $67,029 | $10,710 | $56,319 |
Agents Affiliated with this Home
-
Justin Rossi

Seller's Agent in 2025
Justin Rossi
Ferrari-Lund Real Estate Reno
(775) 342-7454
6 in this area
135 Total Sales
-
Tasha Rossi

Seller Co-Listing Agent in 2025
Tasha Rossi
Ferrari-Lund Real Estate Reno
(775) 815-3550
5 in this area
86 Total Sales
-
Robert Campbell

Seller's Agent in 2022
Robert Campbell
Keller Williams Group One Inc.
(775) 997-6349
1 in this area
4 Total Sales
-
Patricia DuHamel

Seller's Agent in 2018
Patricia DuHamel
Coldwell Banker Select Reno
(916) 293-2975
3 in this area
127 Total Sales
-
Robin Choi

Seller's Agent in 2017
Robin Choi
Dickson Realty
(775) 745-0295
4 in this area
43 Total Sales
Map
Source: Northern Nevada Regional MLS
MLS Number: 220015566
APN: 520-171-13
- 3181 Ten Mile Dr
- 3226 Banestone Rd
- 6302 Cokenee Ct
- 6312 Thistlewood Ct
- 5845 Single Foot Ct
- 6367 Rey Del Sierra Dr
- 6348 Chilhowee Ct
- 6120 Ingleston Dr Unit 621
- 6141 Ingleston Dr Unit 821
- 6230 Ingleston Dr Unit 212
- 3175 Sierra Dust Ct Unit 8B
- 6577 Angels Orchard Dr
- 5680 Falcon Ridge Ct
- 6469 Hale Bopp Ct
- 2550 Old Waverly Ct
- 2293 Old Waverly Dr
- 6570 Rey Del Sierra Ct
- 2003 Forest Grove Ln
- 2299 Old Waverly Dr
- 6638 Aston Cir Unit 18
