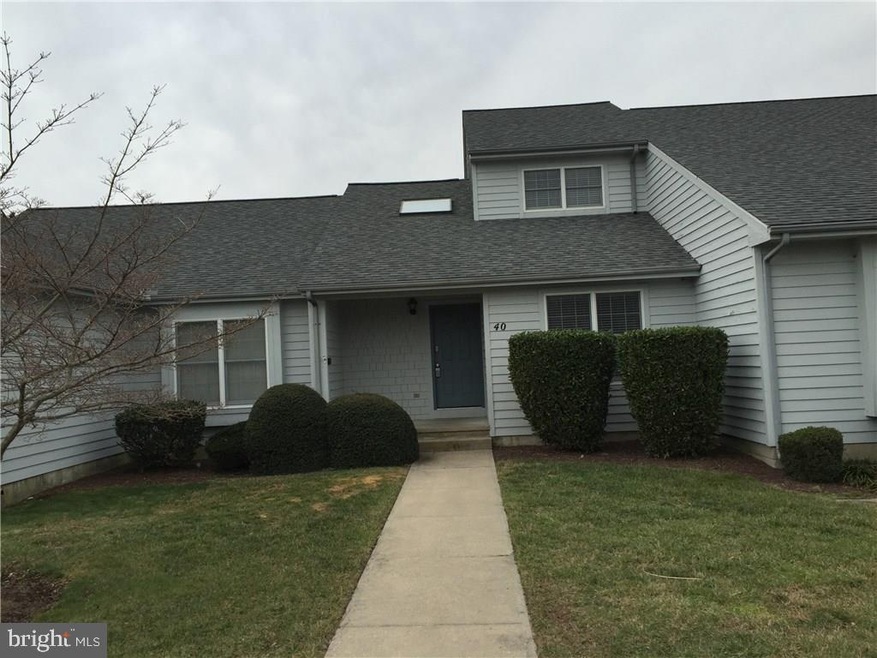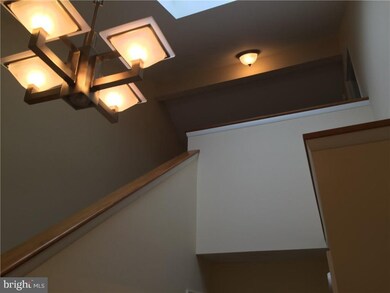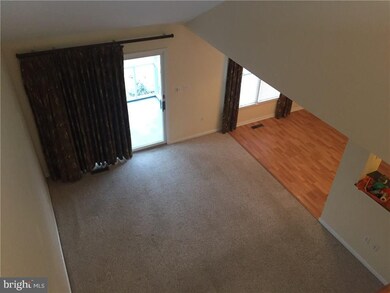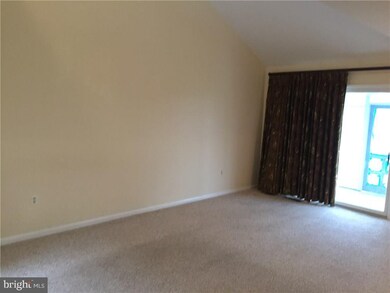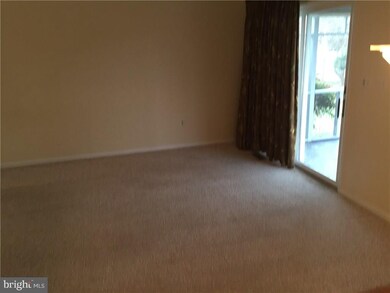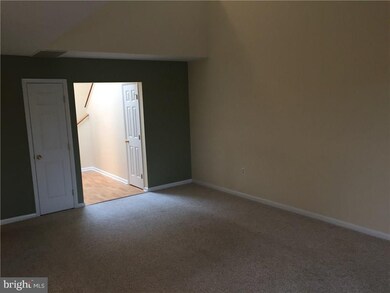
30974 Crepe Myrtle Dr Unit 40 Millsboro, DE 19966
Estimated Value: $231,000 - $294,000
Highlights
- Boat Ramp
- Water Access
- Main Floor Bedroom
- 2 Dock Slips
- Vaulted Ceiling
- 2-minute walk to Warwick Park
About This Home
As of April 2016Great year round or vacation home in a quiet community on Indian River with docks, ponds and pool! This home was fully remodeled in 2007 with pergo flooring in foyer, DR and 1st floor BR, new carpets, new cabinets (kitchen and baths) and vinyl. Open floor plan features spacious living area with vaulted ceilings, screened porch overlooking farmland, dining area. Vaulted foyer, 1st floor BR connect to hall bath. Huge master BR on 2nd floor has walk in closet and spacious bath. Heat pump replaced 5 yrs ago. Skylights make for a bright interior! Large flat screen TV conveys. Seller will provide the buyer with a 1 yr homeowners warranty. Located between Rehoboth and Millsboro, easy access to both. Deck area can be added to rear with HOA approval.
Last Agent to Sell the Property
NextHome Tomorrow Realty License #RA-0002913 Listed on: 02/06/2016

Townhouse Details
Home Type
- Townhome
Est. Annual Taxes
- $824
Year Built
- Built in 1987
Lot Details
- Landscaped
HOA Fees
- $246 Monthly HOA Fees
Home Design
- Block Foundation
- Shingle Roof
- Asphalt Roof
- Wood Siding
- Stick Built Home
Interior Spaces
- 1,190 Sq Ft Home
- Property has 2 Levels
- Vaulted Ceiling
- Ceiling Fan
- Skylights
- Insulated Windows
- Window Treatments
- Window Screens
- Insulated Doors
- Living Room
- Dining Room
- Crawl Space
- Monitored
- Attic
Kitchen
- Galley Kitchen
- Breakfast Area or Nook
- Electric Oven or Range
- Microwave
- Dishwasher
- Disposal
Flooring
- Carpet
- Laminate
- Vinyl
Bedrooms and Bathrooms
- 2 Bedrooms
- Main Floor Bedroom
- En-Suite Primary Bedroom
- 2 Full Bathrooms
Laundry
- Electric Dryer
- Washer
Parking
- 2 Open Parking Spaces
- 2 Parking Spaces
- Shared Driveway
- On-Street Parking
- Assigned Parking
Outdoor Features
- Water Access
- 2 Dock Slips
- Screened Patio
- Porch
Utilities
- Central Air
- Heat Pump System
- Electric Water Heater
- Private Sewer
Listing and Financial Details
- Assessor Parcel Number 234-34.00-300.00-40
Community Details
Overview
- Association fees include lawn maintenance
- Gull Point Subdivision
Recreation
- Boat Ramp
- Boat Dock
- Pier or Dock
- Community Playground
- Community Pool
Ownership History
Purchase Details
Home Financials for this Owner
Home Financials are based on the most recent Mortgage that was taken out on this home.Purchase Details
Similar Homes in Millsboro, DE
Home Values in the Area
Average Home Value in this Area
Purchase History
| Date | Buyer | Sale Price | Title Company |
|---|---|---|---|
| Harding Phyllis Katherine | -- | None Available | |
| Harding Phyllis Katherine | -- | None Available |
Property History
| Date | Event | Price | Change | Sq Ft Price |
|---|---|---|---|---|
| 04/07/2016 04/07/16 | Sold | $159,000 | -3.6% | $134 / Sq Ft |
| 03/19/2016 03/19/16 | Pending | -- | -- | -- |
| 02/06/2016 02/06/16 | For Sale | $164,900 | -- | $139 / Sq Ft |
Tax History Compared to Growth
Tax History
| Year | Tax Paid | Tax Assessment Tax Assessment Total Assessment is a certain percentage of the fair market value that is determined by local assessors to be the total taxable value of land and additions on the property. | Land | Improvement |
|---|---|---|---|---|
| 2024 | $824 | $18,800 | $0 | $18,800 |
| 2023 | $824 | $18,800 | $0 | $18,800 |
| 2022 | $799 | $18,800 | $0 | $18,800 |
| 2021 | $775 | $18,800 | $0 | $18,800 |
| 2020 | $739 | $18,800 | $0 | $18,800 |
| 2019 | $748 | $18,800 | $0 | $18,800 |
| 2018 | $755 | $19,650 | $0 | $0 |
| 2017 | $761 | $19,650 | $0 | $0 |
| 2016 | $672 | $19,650 | $0 | $0 |
| 2015 | $680 | $19,650 | $0 | $0 |
| 2014 | $670 | $19,650 | $0 | $0 |
Agents Affiliated with this Home
-
Allen Jarmon

Seller's Agent in 2016
Allen Jarmon
NextHome Tomorrow Realty
(302) 745-5122
6 in this area
89 Total Sales
-
DEBBIE REED

Buyer's Agent in 2016
DEBBIE REED
RE/MAX
(302) 227-3818
60 in this area
888 Total Sales
Map
Source: Bright MLS
MLS Number: 1001013858
APN: 234-34.00-0300.00- 40
- 31010 Crepe Myrtle Dr Unit 50
- 31027 Crepe Myrtle Dr Unit 124
- 30996 Crepe Myrtle Dr Unit 46
- 30892 Crepe Myrtle Dr Unit 18
- 0 Screenhouse Ln
- 30851 Crepe Myrtle Dr Unit 58
- 17598 Paleo Way
- 122 Comanche Cir
- 22 Sioux Dr
- 28046 Layton Davis Rd
- 31199 Wilson Myrtle Dr
- 22247 Thomas Jefferson Terrace
- 22189 Thomas Jefferson Terrace
- 1130 W Route 311 Parcel #2
- 27428 John J Williams Hwy
- 27614 Oak Meadow Dr
- 6 Little Owl Trail
- 27816 Devon Dr
- 27564 Clover Ln
- 30475 Bunting Rd
- 31052 Crepe Myrtle Dr Unit 159
- 30975 Crepe Myrtle Dr Unit 114
- 30931 Crepe Myrtle Dr
- 30931 Crepe Myrtle Dr
- 30974 Crepe Myrtle Dr
- 28597 Gazebo Way Unit 103
- 31079 Crepe Myrtle Dr Unit 136
- 30996 Crepe Myrtle Dr Unit 45
- 31059 Crepe Myrtle Dr Unit 131
- 30974 Crepe Myrtle Dr Unit 40
- 31059 Crepe Myrtle Dr Unit 128
- 30895 Crepe Myrtle Dr
- 31109 Crepe Myrtle Dr Unit 142
- 30932 Crepe Myrtle Dr Unit 30
- 28597 Gazebo Way Unit 101
- 30895 Crepe Myrtle Dr Unit 65
- 30931 Crepe Myrtle Dr Unit 69
- 31010 Crepe Myrtle Dr Unit 49
- 30908 Crepe Myrtle Dr Unit 23
- 30993 Crepe Myrtle Dr Unit 121
