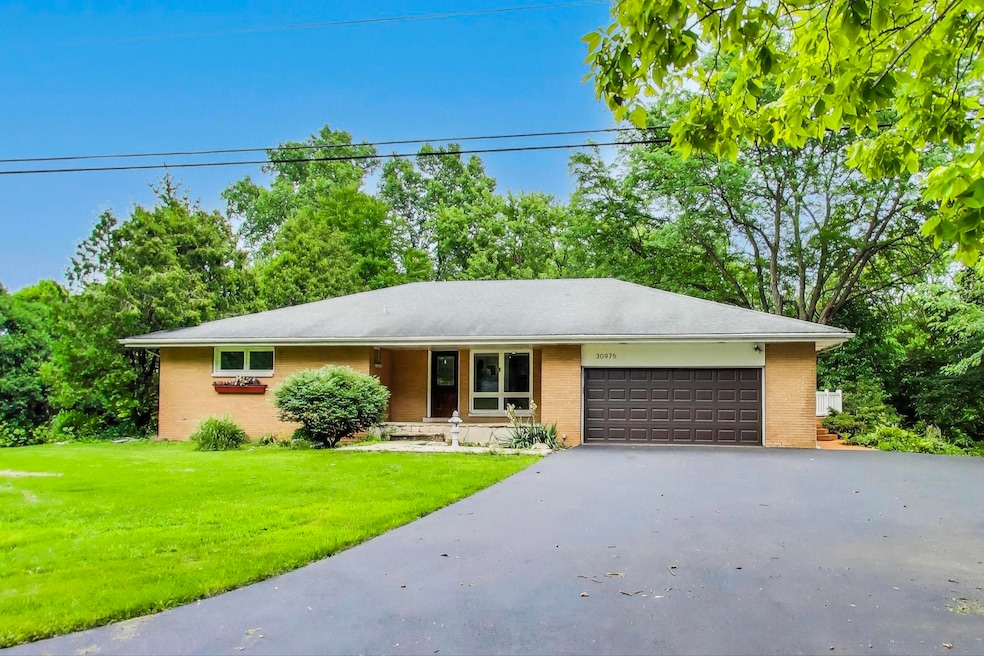
30975 N Blackhawk Trail Grayslake, IL 60030
Estimated payment $2,672/month
Highlights
- Recreation Room
- Home Office
- Laundry Room
- Fremont Intermediate School Rated A-
- Workshop
- Entrance Foyer
About This Home
Welcome to this stunning all-brick home, perfectly nestled on a nearly one-acre private, wooded lot-where space, style, and functionality unite in perfect harmony. Professionally landscaped grounds offer picturesque views from every angle, making this property as beautiful on the outside as it is inside. With over 3,400 sq ft of finished living space, this home boasts an open, airy floor plan ideal for both daily living and entertaining. The main level is anchored by a warm wood-burning fireplace and a beautifully updated brand-new kitchen, featuring sleek finishes and new flooring that flows through the kitchen, living room, and hallway. Enjoy spacious bedrooms, including a primary bedroom with a private bath. Two of the bedrooms feature classic hardwood flooring, adding warmth and charm throughout. A brand-new half bath and convenient first-floor laundry add to the ease of everyday living. The fully finished walkout basement offers two separate living areas, ideal for multigenerational living, guests, or entertaining. Complete with a large rec room, custom wet bar, and a private workshop with exterior access, this level offers endless versatility-including the potential for a 4th bedroom. Outdoor living is a dream with a beautifully updated deck off the main level and a spacious patio just outside the walkout basement-perfect for hosting, relaxing, or enjoying the peaceful natural surroundings. A 2-car garage and additional exterior storage with a dedicated work station make this home as practical as it is elegant. Homes like this don't come around often-spacious, updated, and full of character. Don't miss the opportunity to call this remarkable property your own!
Listing Agent
Jameson Sotheby's International Realty License #475185188 Listed on: 08/05/2025

Home Details
Home Type
- Single Family
Est. Annual Taxes
- $6,558
Year Built
- Built in 1971
Lot Details
- Lot Dimensions are 208x206
Parking
- 2 Car Garage
- Parking Included in Price
Home Design
- Brick Exterior Construction
Interior Spaces
- 3,496 Sq Ft Home
- 1-Story Property
- Wood Burning Fireplace
- Fireplace With Gas Starter
- Entrance Foyer
- Family Room
- Living Room with Fireplace
- Combination Dining and Living Room
- Home Office
- Recreation Room
- Workshop
- Storage Room
- Utility Room with Study Area
- Carpet
Kitchen
- Range
- Microwave
- Dishwasher
Bedrooms and Bathrooms
- 3 Bedrooms
- 3 Potential Bedrooms
Laundry
- Laundry Room
- Dryer
- Washer
Accessible Home Design
- Grab Bar In Bathroom
- Accessibility Features
Schools
- Fremont Elementary School
- Fremont Middle School
- Mundelein Cons High School
Utilities
- Forced Air Heating and Cooling System
- Heating System Uses Natural Gas
- Well
- Septic Tank
Listing and Financial Details
- Homeowner Tax Exemptions
Map
Home Values in the Area
Average Home Value in this Area
Tax History
| Year | Tax Paid | Tax Assessment Tax Assessment Total Assessment is a certain percentage of the fair market value that is determined by local assessors to be the total taxable value of land and additions on the property. | Land | Improvement |
|---|---|---|---|---|
| 2024 | $6,339 | $97,138 | $18,463 | $78,675 |
| 2023 | $6,224 | $89,003 | $16,917 | $72,086 |
| 2022 | $6,224 | $84,838 | $18,573 | $66,265 |
| 2021 | $5,941 | $81,866 | $17,922 | $63,944 |
| 2020 | $5,956 | $79,613 | $17,429 | $62,184 |
| 2019 | $5,766 | $76,995 | $16,856 | $60,139 |
| 2018 | $5,992 | $81,375 | $18,446 | $62,929 |
| 2017 | $5,909 | $78,813 | $17,865 | $60,948 |
| 2016 | $5,791 | $74,853 | $16,967 | $57,886 |
| 2015 | $5,722 | $70,172 | $15,906 | $54,266 |
| 2014 | $6,772 | $72,753 | $16,373 | $56,380 |
| 2012 | $6,764 | $83,215 | $18,231 | $64,984 |
Property History
| Date | Event | Price | Change | Sq Ft Price |
|---|---|---|---|---|
| 08/12/2025 08/12/25 | Pending | -- | -- | -- |
| 08/05/2025 08/05/25 | For Sale | $393,000 | +60.4% | $112 / Sq Ft |
| 08/23/2013 08/23/13 | Sold | $245,000 | -7.5% | $140 / Sq Ft |
| 06/28/2013 06/28/13 | Pending | -- | -- | -- |
| 04/25/2013 04/25/13 | For Sale | $264,900 | -- | $152 / Sq Ft |
Purchase History
| Date | Type | Sale Price | Title Company |
|---|---|---|---|
| Warranty Deed | $245,000 | Multiple |
Mortgage History
| Date | Status | Loan Amount | Loan Type |
|---|---|---|---|
| Open | $60,000 | Stand Alone Second | |
| Open | $196,000 | New Conventional | |
| Previous Owner | $100,000 | Credit Line Revolving |
Similar Homes in Grayslake, IL
Source: Midwest Real Estate Data (MRED)
MLS Number: 12438407
APN: 10-07-202-001
- 2054 S Jonathan Dr
- 715 W Jonathan Dr Unit 3
- 663 W Jonathan Dr
- 0 W Chardon Rd
- 1737 S Fallbrook Dr
- 1819 S Fallbrook Dr Unit 2
- 2483 Olivia Ct
- 2471 Olivia Ct
- 247 W Olmsted Ln
- 2490 Olivia Ct
- 2486 Olivia Ct
- 2373 Heron Ln
- 2468 Olivia Ct
- 2800 Cattail Ct Unit C
- 1476 S Wild Meadow Rd
- 261 Rodeo Dr
- 278 W Winding Trail Cir
- 102 Hitching Post Ln Unit 2258
- 117 Hunter Ct Unit 2278
- 178 W Hampton Dr






