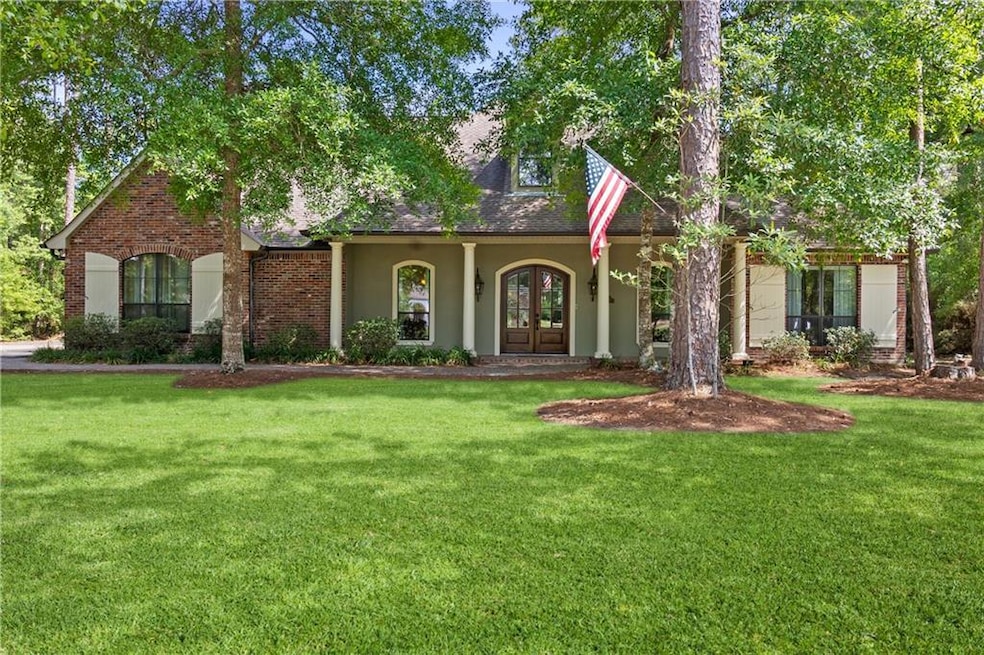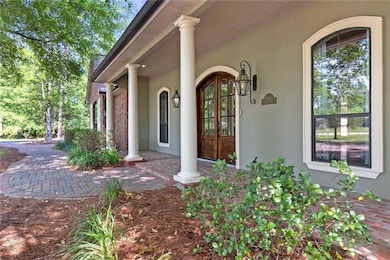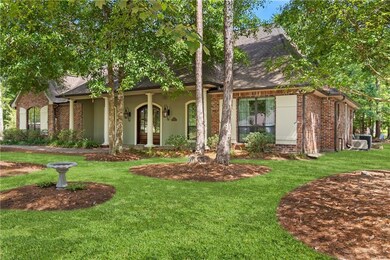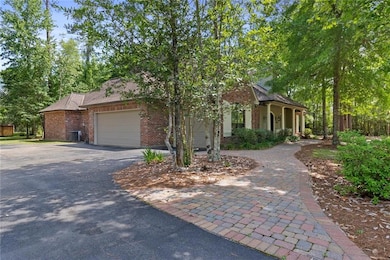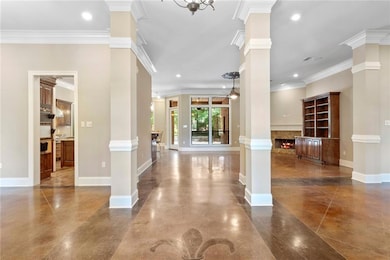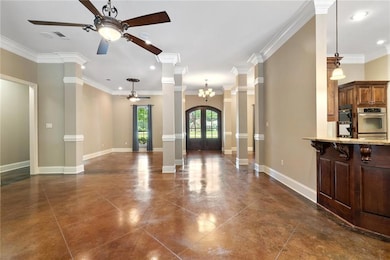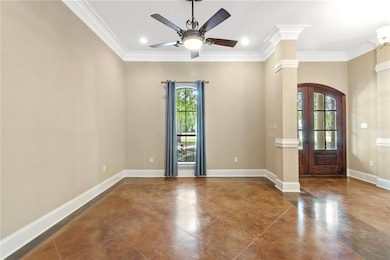
30980 Old Todd Rd Lacombe, LA 70445
Estimated payment $3,506/month
Highlights
- Parking available for a boat
- French Provincial Architecture
- Covered Patio or Porch
- Chahta-Ima Elementary School Rated A-
- Jetted Tub in Primary Bathroom
- Double Oven
About This Home
Welcome to your dream home in the sought after Brier Lake subdivision! This stunning custom-built residence features five spacious bedrooms and three well-appointed bathrooms, nestled on a generous 1.28-acre lot. The welcoming open floor plan includes a spacious living room, a formal dining room perfect for entertaining, and a cozy family room that seamlessly flows into the eat-in kitchen. The kitchen boasts elegant granite countertops and a large breakfast bar, ideal for casual dining. Soaring ceilings throughout the home enhance the sense of space, making it perfect for both relaxation and gatherings. While most of the square footage is conveniently located on the main floor, you'll find a dedicated media space upstairs—perfect for movie nights or gaming. Do you need a mother in law suite? Wonderful set up for multi generational living with handicap accessible shower.
Step outside to the covered patio, where you can enjoy the serene outdoors and take advantage of your expansive yard, offering plenty of room for gardening, play, or simply soaking in the beauty of country living with all the conveniences of city life nearby. The exterior showcases a timeless combination of brick and stucco, offering durability and classic curb appeal. Despite its peaceful rural setting, this home is connected to public water and sewer—bringing you the convenience of city utilities without sacrificing the tranquility of the countryside. Whether you’re sipping coffee on the porch, enjoying the expansive backyard, or gathering with loved ones indoors, this home has it all. A rare find that combines space, style, and setting. Don’t miss this opportunity to own a slice of paradise in Brier Lake!.
Home Details
Home Type
- Single Family
Est. Annual Taxes
- $6,324
Year Built
- Built in 2009
Lot Details
- 1.28 Acre Lot
- Lot Dimensions are 216.5x259
- Property is in excellent condition
HOA Fees
- $35 Monthly HOA Fees
Home Design
- French Provincial Architecture
- Brick Exterior Construction
- Slab Foundation
- Shingle Roof
- Stucco
Interior Spaces
- 3,735 Sq Ft Home
- Property has 1 Level
- Ceiling Fan
- Wood Burning Fireplace
- Gas Fireplace
- Washer and Dryer Hookup
Kitchen
- Double Oven
- Cooktop
- Microwave
- Dishwasher
- Stainless Steel Appliances
- Disposal
Bedrooms and Bathrooms
- 4 Bedrooms
- In-Law or Guest Suite
- 3 Full Bathrooms
- Jetted Tub in Primary Bathroom
Parking
- 3 Car Attached Garage
- Garage Door Opener
- Off-Street Parking
- Parking available for a boat
- RV Access or Parking
Accessible Home Design
- Handicap Accessible
- Accessibility Features
Outdoor Features
- Covered Patio or Porch
- Separate Outdoor Workshop
Location
- City Lot
Schools
- Www.Stpsb.Org Elementary School
Utilities
- Two cooling system units
- Central Heating and Cooling System
- Multiple Heating Units
Community Details
- Brier Lake Subdivision
Listing and Financial Details
- Tax Lot 378
Map
Home Values in the Area
Average Home Value in this Area
Tax History
| Year | Tax Paid | Tax Assessment Tax Assessment Total Assessment is a certain percentage of the fair market value that is determined by local assessors to be the total taxable value of land and additions on the property. | Land | Improvement |
|---|---|---|---|---|
| 2024 | $6,324 | $56,850 | $5,000 | $51,850 |
| 2023 | $6,580 | $42,584 | $5,000 | $37,584 |
| 2022 | $510,646 | $42,584 | $5,000 | $37,584 |
| 2021 | $5,098 | $42,584 | $5,000 | $37,584 |
| 2020 | $5,118 | $42,584 | $5,000 | $37,584 |
| 2019 | $5,747 | $38,338 | $4,000 | $34,338 |
| 2018 | $5,753 | $38,338 | $4,000 | $34,338 |
| 2017 | $5,791 | $38,338 | $4,000 | $34,338 |
| 2016 | $5,813 | $38,338 | $4,000 | $34,338 |
| 2015 | $5,021 | $38,338 | $4,000 | $34,338 |
| 2014 | $4,469 | $35,214 | $4,000 | $31,214 |
| 2013 | -- | $35,214 | $4,000 | $31,214 |
Property History
| Date | Event | Price | List to Sale | Price per Sq Ft | Prior Sale |
|---|---|---|---|---|---|
| 09/23/2025 09/23/25 | Price Changed | $559,000 | -2.8% | $150 / Sq Ft | |
| 05/30/2025 05/30/25 | For Sale | $575,000 | +31.3% | $154 / Sq Ft | |
| 08/15/2017 08/15/17 | Sold | -- | -- | -- | View Prior Sale |
| 07/16/2017 07/16/17 | Pending | -- | -- | -- | |
| 05/01/2017 05/01/17 | For Sale | $438,000 | +4.5% | $117 / Sq Ft | |
| 08/15/2014 08/15/14 | Sold | -- | -- | -- | View Prior Sale |
| 06/06/2014 06/06/14 | Pending | -- | -- | -- | |
| 03/19/2014 03/19/14 | For Sale | $419,000 | -- | $110 / Sq Ft |
Purchase History
| Date | Type | Sale Price | Title Company |
|---|---|---|---|
| Deed | $420,000 | Bayou Title | |
| Cash Sale Deed | $419,000 | -- |
Mortgage History
| Date | Status | Loan Amount | Loan Type |
|---|---|---|---|
| Open | $357,000 | New Conventional | |
| Previous Owner | $398,050 | New Conventional |
About the Listing Agent

A New Orleans native, Allison has over 22 years of Sales, Real Estate, Property Management, & Marketing experience with a focus on Residential, Commercial and Investment clients. Certified as a Luxury Home Specialist, she can assist you with any real estate need you may have at any price point.
Allison's Other Listings
Source: ROAM MLS
MLS Number: 2504198
APN: 78690
- 30299 Woodland Dr
- 61609 Brittany Dr
- 30355 Woodland W Dr
- 65337 Tribute Dr
- 61203 Kings Arms Dr
- 30302 Ashley Dr
- 61272 Timberbend Dr
- 0 Timberbend Dr Unit 2493561
- 61109 Brier Lake Dr
- 31325 Shannon Dr
- 0 Springhill Dr Unit 2514454
- 30131 Bran Dr
- 61034 N Tranquility Rd
- 62444 Richards Rd
- 0 Mill Rd N Unit 2516220
- 30223 East St
- 31198 May St
- 29272 Erindale Dr
- 29331 Dinkins Dr
- 61689 Louisiana 434
- 61535 Louisiana 434
- 400 Jefferson Dr Unit A
- 1132 Indigo Ct
- 303 Timber Ridge Dr
- 1549 Hunters Point Dr
- 216 Maplewood St
- 155 Ned Ave
- 52 Birdie Dr Unit 52
- 1 Meadows Blvd
- 23 Birdie Dr
- 201 Putters Ln Unit 35A
- 16 Birdie Dr Unit 3E
- 2106 Pelican St
- 100 Greenbrier Way
- 1601 Live Oak St
- 2700 Mary St
