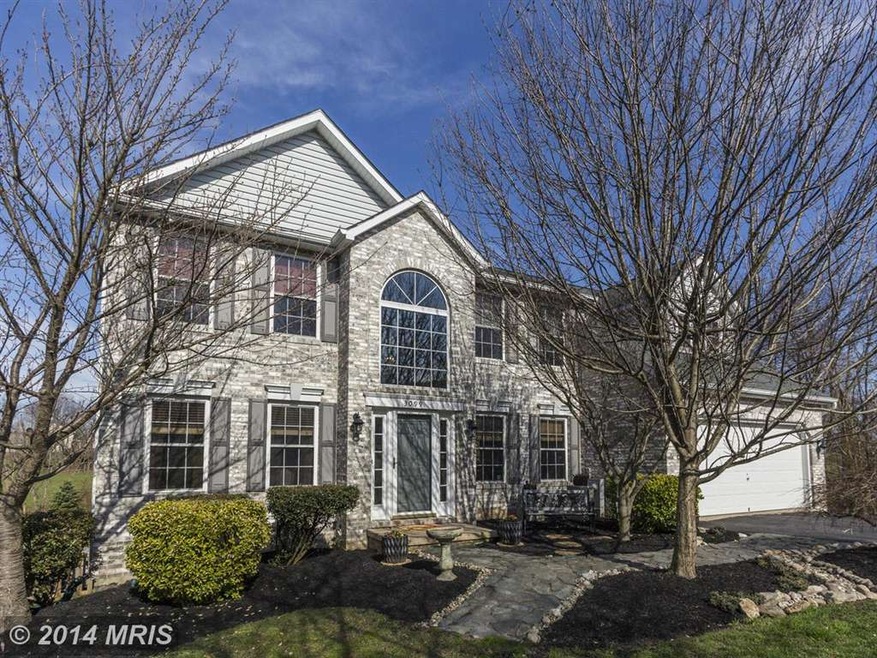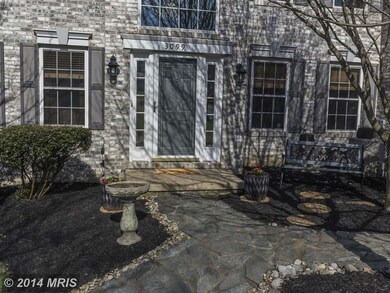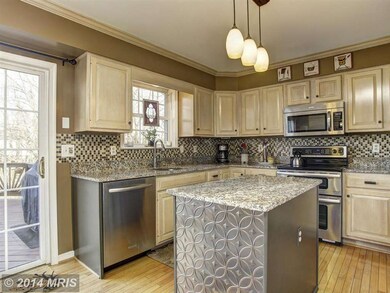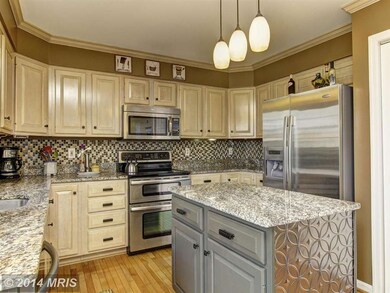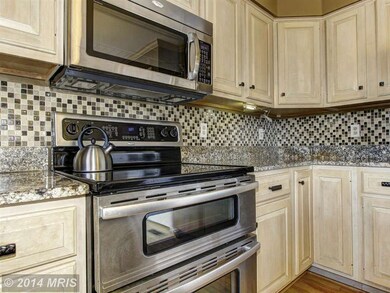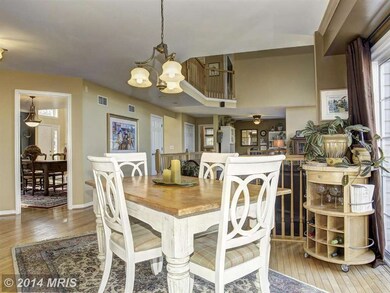
3099 Day Dr Finksburg, MD 21048
Estimated Value: $776,000 - $953,000
Highlights
- 1.64 Acre Lot
- Open Floorplan
- Deck
- Mechanicsville Elementary School Rated A-
- Colonial Architecture
- Private Lot
About This Home
As of June 2014ELEGANT BRICK FRONT COLONIAL WITH AN AMAZING OPEN FLOOR PLAN AWAITS YOU. SITTING ON A PRIV 1.6 ACRE LOT IN A BEAUTIFUL SINGLE FAMILY DEVELOP THIS 4 BR, 2.5 BA HAS OVER 4000SQ.FT OF FIN LIV AREA, A FULLY FIN WALK-OUT BASE WITH A LIV RM, ENTERTAIN RM, WET BAR & STORAGE RM. FEATURES: GRAN COUNTER/ISLAND, SS APPS, HARDWDS, LUX MBA, STONE WALK, DECK,PATIO,LRGE 2 CAR GAR,PPAD,NEW 2 ZONE H/C & MORE!
Last Agent to Sell the Property
Berkshire Hathaway HomeServices Homesale Realty License #RSR005043 Listed on: 04/12/2014

Home Details
Home Type
- Single Family
Est. Annual Taxes
- $4,450
Year Built
- Built in 1997
Lot Details
- 1.64 Acre Lot
- Landscaped
- No Through Street
- Private Lot
- Cleared Lot
- Property is in very good condition
Parking
- 2 Car Attached Garage
- Garage Door Opener
- Driveway
Home Design
- Colonial Architecture
- Asphalt Roof
- Stone Siding
- Vinyl Siding
Interior Spaces
- Property has 3 Levels
- Open Floorplan
- Wet Bar
- Chair Railings
- Two Story Ceilings
- Recessed Lighting
- 1 Fireplace
- Window Treatments
- Palladian Windows
- Window Screens
- Sliding Doors
- Six Panel Doors
- Family Room Off Kitchen
- Living Room
- Dining Room
- Den
- Game Room
- Storage Room
- Home Gym
- Wood Flooring
- Home Security System
Kitchen
- Eat-In Kitchen
- Stove
- Microwave
- Dishwasher
- Kitchen Island
- Upgraded Countertops
Bedrooms and Bathrooms
- 4 Bedrooms
- En-Suite Primary Bedroom
- En-Suite Bathroom
- 2.5 Bathrooms
Laundry
- Laundry Room
- Washer and Dryer Hookup
Finished Basement
- Walk-Out Basement
- Rear Basement Entry
- Sump Pump
- Basement Windows
Outdoor Features
- Deck
Utilities
- Forced Air Zoned Heating and Cooling System
- Heat Pump System
- Vented Exhaust Fan
- Well
- Electric Water Heater
- Septic Tank
- Cable TV Available
Community Details
- No Home Owners Association
- Home Farm Subdivision
Listing and Financial Details
- Tax Lot 38
- Assessor Parcel Number 0704063902
Ownership History
Purchase Details
Home Financials for this Owner
Home Financials are based on the most recent Mortgage that was taken out on this home.Purchase Details
Home Financials for this Owner
Home Financials are based on the most recent Mortgage that was taken out on this home.Purchase Details
Purchase Details
Home Financials for this Owner
Home Financials are based on the most recent Mortgage that was taken out on this home.Purchase Details
Home Financials for this Owner
Home Financials are based on the most recent Mortgage that was taken out on this home.Purchase Details
Similar Homes in the area
Home Values in the Area
Average Home Value in this Area
Purchase History
| Date | Buyer | Sale Price | Title Company |
|---|---|---|---|
| Loge Eric L | $499,900 | Stewart Title Guaranty Co | |
| Frierman Lisa L | -- | None Available | |
| Frierman Philip B | -- | -- | |
| Frierman Philip B | $572,500 | -- | |
| Frierman Philip B | $572,500 | -- | |
| Fishman Eric S | $271,247 | -- |
Mortgage History
| Date | Status | Borrower | Loan Amount |
|---|---|---|---|
| Open | Loge Eric L | $499,900 | |
| Previous Owner | Frierman Lisa L | $264,000 | |
| Previous Owner | Frierman Philip B | $280,950 | |
| Previous Owner | Frierman Philip B | $290,900 | |
| Previous Owner | Frierman Philip B | $385,000 | |
| Previous Owner | Frierman Philip B | $385,000 | |
| Previous Owner | Fishman Eric S | $20,000 |
Property History
| Date | Event | Price | Change | Sq Ft Price |
|---|---|---|---|---|
| 06/12/2014 06/12/14 | Sold | $499,900 | 0.0% | $123 / Sq Ft |
| 04/16/2014 04/16/14 | Pending | -- | -- | -- |
| 04/12/2014 04/12/14 | For Sale | $499,900 | -- | $123 / Sq Ft |
Tax History Compared to Growth
Tax History
| Year | Tax Paid | Tax Assessment Tax Assessment Total Assessment is a certain percentage of the fair market value that is determined by local assessors to be the total taxable value of land and additions on the property. | Land | Improvement |
|---|---|---|---|---|
| 2024 | $6,228 | $617,933 | $0 | $0 |
| 2023 | $5,906 | $556,367 | $0 | $0 |
| 2022 | $5,601 | $494,800 | $176,300 | $318,500 |
| 2021 | $11,100 | $486,500 | $0 | $0 |
| 2020 | $5,248 | $478,200 | $0 | $0 |
| 2019 | $5,370 | $469,900 | $176,300 | $293,600 |
| 2018 | $4,729 | $438,600 | $0 | $0 |
| 2017 | $4,495 | $407,300 | $0 | $0 |
| 2016 | -- | $376,000 | $0 | $0 |
| 2015 | -- | $376,000 | $0 | $0 |
| 2014 | -- | $376,000 | $0 | $0 |
Agents Affiliated with this Home
-
Paul MacKenzie

Seller's Agent in 2014
Paul MacKenzie
Berkshire Hathaway HomeServices Homesale Realty
(410) 336-7569
7 in this area
77 Total Sales
-
Gerald Sartwell
G
Buyer's Agent in 2014
Gerald Sartwell
Coldwell Banker Realty
(301) 996-4370
18 Total Sales
Map
Source: Bright MLS
MLS Number: 1002935240
APN: 04-063902
- 1722 Antler Ln
- 3243 Niner Rd
- 1964 Polaris Rd
- 1973 Deer Park Rd Unit 3
- 1709 Davinda Dr
- 1712 Davinda Dr
- 3403 Pine Cir N
- 2508 Flagg Meadow Ct
- 2117 Misty Meadow Rd
- 1086 Wilda Dr
- 3364 Old Gamber Rd
- 3424 Nottingham Rd
- 2355 Deer Park Rd
- 2119 Paddock Ln
- 1013 Wilda Dr
- 2551 Baltimore Blvd Unit 74
- 102 Lassiter Cir
- 2318 Rosie Dr
- 2203 Ridgemont Dr
- 2201 Green Mill Rd
- 3099 Day Dr
- 3095 Day Dr
- 3100 Day Dr
- 2994 Kenshaw Dr
- 1679 Flint Rock Ct
- 1669 Flint Rock Ct
- 2996 Kenshaw Dr
- 1689 Flint Rock Ct
- 2993 Kenshaw Dr
- 3041 Stevenson Dr
- 1699 Flint Rock Ct
- 2997 Wheatfield Rd
- 3045 Stevenson Dr
- 2998 Kenshaw Dr
- 2997 Kenshaw Dr
- 3049 Stevenson Dr
- 2995 Kenshaw Dr
- 1686 Flint Rock Ct
- 1649 Flint Rock Ct
- 2993 Wheatfield Rd
