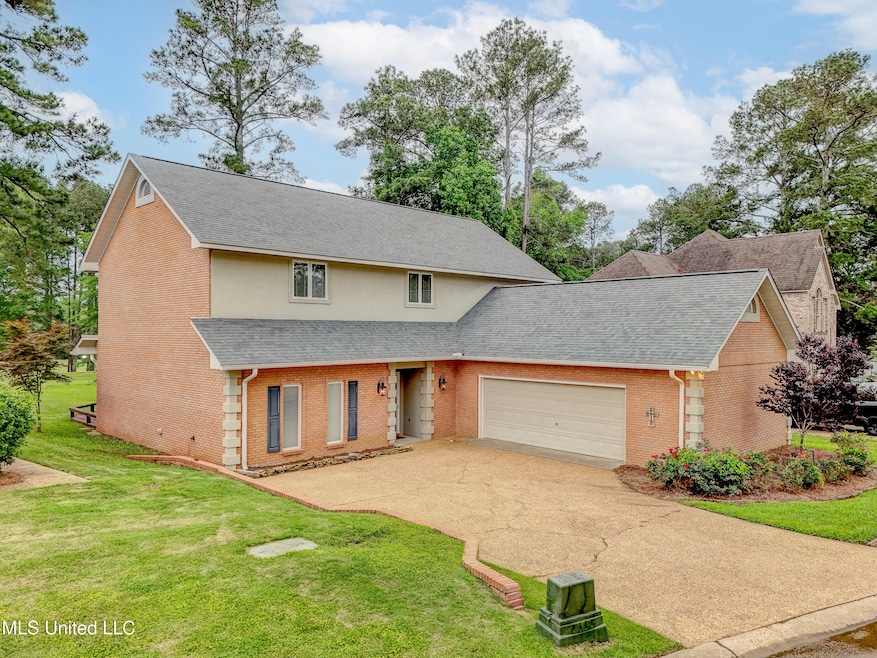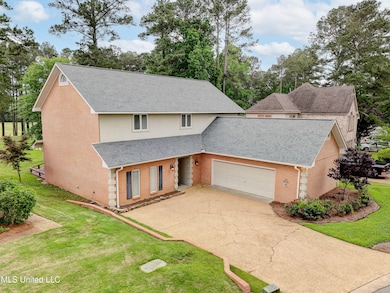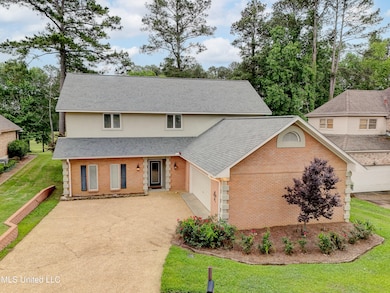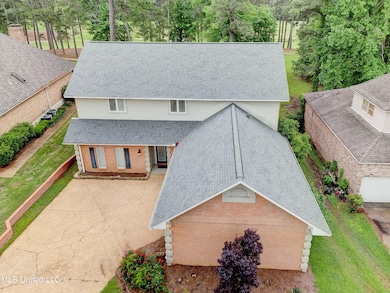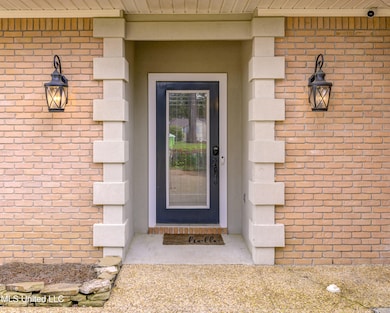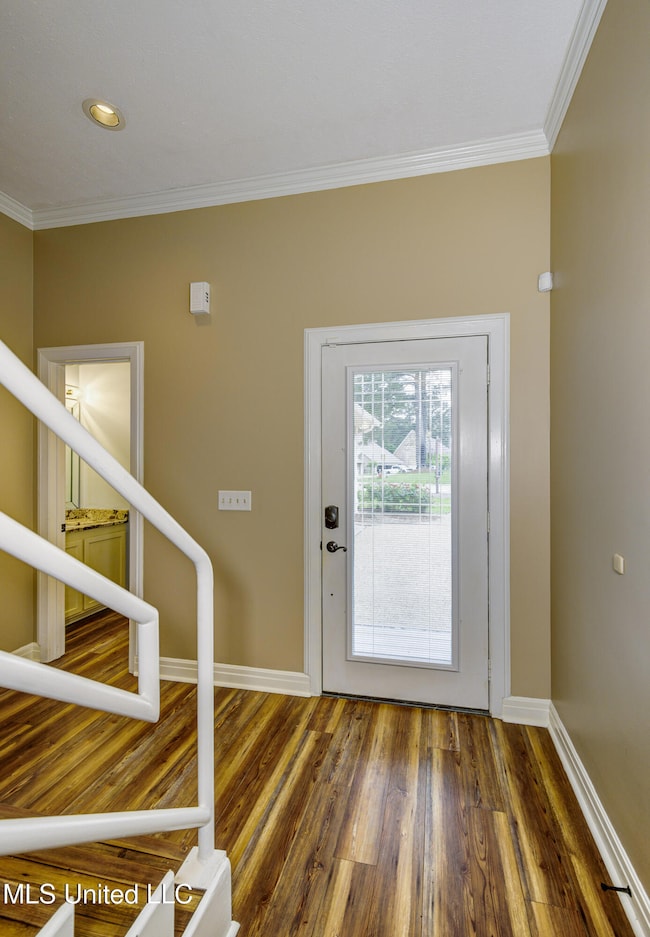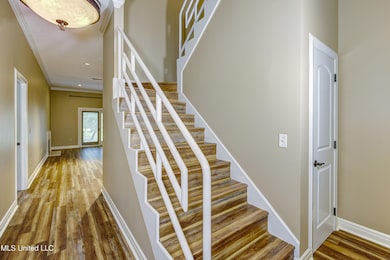3099 E Fairway Dr Brandon, MS 39047
Highlights
- Traditional Architecture
- 2 Car Attached Garage
- Tankless Water Heater
- Northshore Elementary School Rated A
- Soaking Tub
- Central Heating and Cooling System
About This Home
Located on the 9th green of the Bay Pointe Golf Course, this beautifully maintained four bedroom, two and half bath single-family home offers the perfect blend of space, comfort, and several upgrades. With approximately 3,575 square feet of living space, this home features an updated kitchen with granite countertops, a large island, and abundant cabinet storage, ideal for cooking and entertaining.
The spacious primary suite is located on the main level and features an en-suite bathroom with a separate soaking tub, custom tile shower, dual sinks, and generous walk-in closets. A convenient half bath is also located on the first floor for guests. Upstairs, you'll find three additional bedrooms, a full bath, and a versatile bonus room that can serve as a playroom, craft space, or home office.
Additional highlights include a two-car garage, scenic golf course views, and no rear neighbors. Washer and dryer are not included — lessee must provide their own. No pets and no smoking permitted. Available August 1, 2025. Landlord will consider a 6- or 8-month lease term.
Home Details
Home Type
- Single Family
Est. Annual Taxes
- $5,006
Year Built
- Built in 1990
HOA Fees
- $16 Monthly HOA Fees
Parking
- 2 Car Attached Garage
- Side Facing Garage
- Driveway
Home Design
- Traditional Architecture
- Brick Exterior Construction
- Slab Foundation
- Architectural Shingle Roof
- Synthetic Stucco Exterior
Interior Spaces
- 3,575 Sq Ft Home
- 2-Story Property
- Ceiling Fan
- Gas Log Fireplace
- Living Room with Fireplace
Kitchen
- Free-Standing Range
- Recirculated Exhaust Fan
- Microwave
- Dishwasher
- Disposal
Bedrooms and Bathrooms
- 4 Bedrooms
- Soaking Tub
Schools
- Northshore Elementary School
- Northwest Rankin Middle School
- Northwest Rankin High School
Utilities
- Central Heating and Cooling System
- Tankless Water Heater
Additional Features
- Rain Gutters
- 6,970 Sq Ft Lot
Community Details
- Association fees include ground maintenance
- Bay Pointe Subdivision
- The community has rules related to covenants, conditions, and restrictions
Listing and Financial Details
- Assessor Parcel Number J12m-000001-00200
Map
Source: MLS United
MLS Number: 4119503
APN: J12M-000001-00200
- 1013 Fairway Cove
- 2165 W Fairway Dr
- 2150 W Fairway Dr
- 106 Bay Pointe Place
- 118 Pine Ridge Cir
- 430 Bay Pointe Cir
- 548 Holly Bush Rd
- 132 Pine Ridge Cir
- 150 Pine Ridge Cir
- 420 Fox Bay Dr
- 124 Fox Hollow Bend
- 808 Hunter Bay
- 1220 Foxpoint
- 506 Ridge Cir
- 124 Holmar Dr
- 809 Jason Cove
- 116 Holmar Dr
- 1025 Monet Cove
- 813 Bryce St
- 1109 Foxpoint
- 179 Blackstone Cir
- 108 Peach Tree Ln
- 399 Church Rd
- 109 Carries Cove
- 213 Grayson Place Unit Lot 7
- 145 Northwind Dr
- 312 N Grove Cir
- 178 Cumberland Rd Unit B
- 114 Parkway Cove
- 472 Brendalwood Dr Unit A
- 523 Rusk Dr
- 200 Brendalwood Blvd Unit A
- 113 W Pinebrook Dr
- 500 Avalon Way
- 114 Sherwood Dr
- 144 Chestnut Dr
- 170 Oak Grove Dr
- 309 White Oak Dr
- 219 Falcon Cove
- 526 Andrew Chapel Rd
