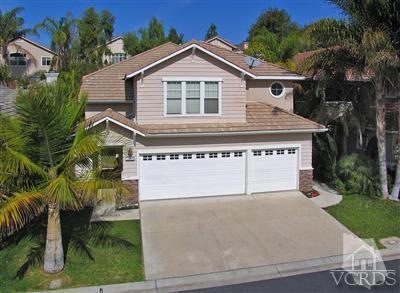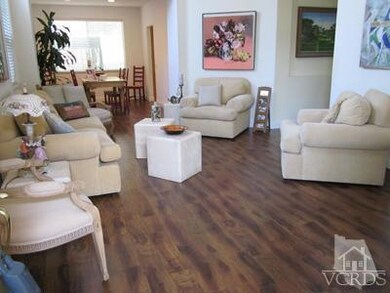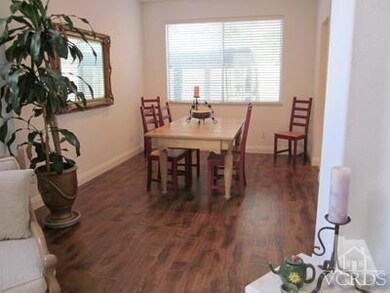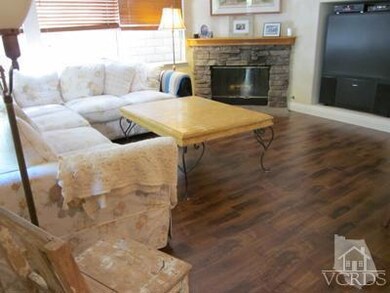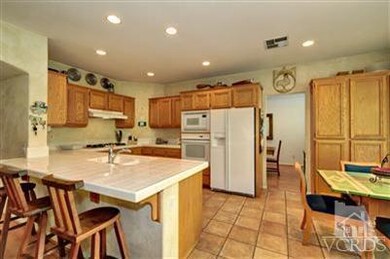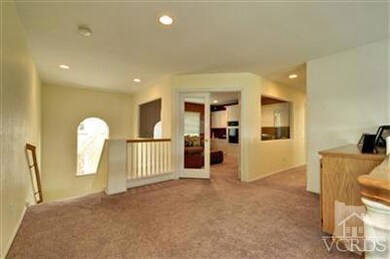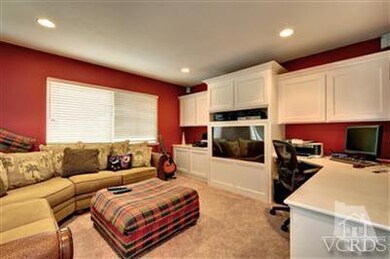
3099 Espana Ln Thousand Oaks, CA 91362
Highlights
- Tennis Courts
- In Ground Spa
- Gated Community
- Lang Ranch Rated A
- Primary Bedroom Suite
- 2-minute walk to Lang Ranch Park
About This Home
As of December 2019Standard Sale w/ best floorplan in Verdigris! 5 bed, 3 bath Greystone-built home in gated Lang Ranch (1 bed is a media room.) Features newer walnut flooring, quality built-ins, pvt. in-ground spa & downstairs bed/bath suite. Soaring ceilings in entry/ living room are accented by a wall of windows & open to loft above w/ built-ins. Dining room adjacent to large, sunny kitchen w/ warm oak finishes & tile flooring. Gleaming oversized countertops offer ample space for barstools & breakfast nook opens to a window-filled FR w/ stacked stone fpl. Pvt, low-maintenance rear yard has built-in bbq & bubbling spa w/ covered cabana; great for entertaining & shaded by mature trees. Upstairs is open w/ large loft, Master bedroom, bath w/ spa tub, dual sinks, extra large walk-in closet, indoor/upstairs laundry rm. 3 car gar. plus driveway parks 3 cars. Low HOA, comm. pool & spa, tennis, greenbelt, gate & playground! Lang Ranch Elem. Great neighborhood!
Last Agent to Sell the Property
Lisa Loprieno
Berkshire Hathaway HomeServices California Realty License #01320888 Listed on: 03/26/2013
Last Buyer's Agent
Teri Pacitto
RE/MAX ONE License #00997649
Home Details
Home Type
- Single Family
Est. Annual Taxes
- $10,409
Year Built
- Built in 1996
Lot Details
- 3,920 Sq Ft Lot
- Property is zoned Rpd-2.5
HOA Fees
- $117 Monthly HOA Fees
Home Design
- Contemporary Architecture
- Tile Roof
Interior Spaces
- 2,537 Sq Ft Home
- 2-Story Property
- Gas Fireplace
- Family Room with Fireplace
- Formal Dining Room
- Music Room
- Engineered Wood Flooring
- Property Views
Kitchen
- Breakfast Area or Nook
- Open to Family Room
- Breakfast Bar
- Gas Oven
- Gas Cooktop
- Microwave
- Dishwasher
- Tile Countertops
- Disposal
Bedrooms and Bathrooms
- 5 Bedrooms
- Primary Bedroom on Main
- Primary Bedroom Suite
- 3 Full Bathrooms
Laundry
- Laundry Room
- Laundry on upper level
Parking
- Direct Access Garage
- Three Garage Doors
- Driveway
Pool
- In Ground Spa
- Outdoor Pool
Outdoor Features
- Tennis Courts
- Concrete Porch or Patio
- Outdoor Grill
Utilities
- Central Air
- Cooling System Powered By Gas
- Heating System Uses Natural Gas
- Furnace
- Septic Tank
Listing and Financial Details
- Assessor Parcel Number 5690160385
Community Details
Overview
- Lordon Management Association, Phone Number (818) 707-0200
- Built by Greystone
- Verdigris 614 Subdivision, 2 Story Floorplan
- Property managed by Lordon Management
- Maintained Community
- Greenbelt
Recreation
- Tennis Courts
- Community Pool
- Community Spa
Security
- Gated Community
Ownership History
Purchase Details
Home Financials for this Owner
Home Financials are based on the most recent Mortgage that was taken out on this home.Purchase Details
Purchase Details
Home Financials for this Owner
Home Financials are based on the most recent Mortgage that was taken out on this home.Purchase Details
Home Financials for this Owner
Home Financials are based on the most recent Mortgage that was taken out on this home.Purchase Details
Home Financials for this Owner
Home Financials are based on the most recent Mortgage that was taken out on this home.Purchase Details
Home Financials for this Owner
Home Financials are based on the most recent Mortgage that was taken out on this home.Similar Homes in Thousand Oaks, CA
Home Values in the Area
Average Home Value in this Area
Purchase History
| Date | Type | Sale Price | Title Company |
|---|---|---|---|
| Grant Deed | $925,000 | Priority Title | |
| Interfamily Deed Transfer | -- | None Available | |
| Grant Deed | $870,000 | Fidelity National Title | |
| Grant Deed | $686,000 | Ticor Title Co | |
| Interfamily Deed Transfer | -- | Fidelity National Title Co | |
| Grant Deed | $269,000 | Chicago Title Co |
Mortgage History
| Date | Status | Loan Amount | Loan Type |
|---|---|---|---|
| Open | $740,000 | New Conventional | |
| Previous Owner | $570,000 | New Conventional | |
| Previous Owner | $90,100 | Future Advance Clause Open End Mortgage | |
| Previous Owner | $417,000 | New Conventional | |
| Previous Owner | $610,500 | Unknown | |
| Previous Owner | $580,000 | Negative Amortization | |
| Previous Owner | $25,000 | Credit Line Revolving | |
| Previous Owner | $500,000 | Unknown | |
| Previous Owner | $385,000 | New Conventional | |
| Previous Owner | $75,000 | Credit Line Revolving | |
| Previous Owner | $70,000 | Credit Line Revolving | |
| Previous Owner | $325,200 | Unknown | |
| Previous Owner | $320,000 | Unknown | |
| Previous Owner | $238,000 | Unknown | |
| Previous Owner | $241,400 | No Value Available |
Property History
| Date | Event | Price | Change | Sq Ft Price |
|---|---|---|---|---|
| 01/01/2021 01/01/21 | Rented | $3,900 | 0.0% | -- |
| 12/31/2020 12/31/20 | Under Contract | -- | -- | -- |
| 12/30/2020 12/30/20 | Off Market | $3,900 | -- | -- |
| 12/30/2020 12/30/20 | For Rent | $3,900 | 0.0% | -- |
| 12/12/2019 12/12/19 | Sold | $870,000 | 0.0% | $343 / Sq Ft |
| 11/12/2019 11/12/19 | Pending | -- | -- | -- |
| 11/08/2019 11/08/19 | For Sale | $870,000 | +26.8% | $343 / Sq Ft |
| 04/25/2013 04/25/13 | Sold | $686,000 | 0.0% | $270 / Sq Ft |
| 03/26/2013 03/26/13 | Pending | -- | -- | -- |
| 02/16/2013 02/16/13 | For Sale | $686,000 | +21337.5% | $270 / Sq Ft |
| 03/15/2012 03/15/12 | Sold | $3,200 | 0.0% | $1 / Sq Ft |
| 03/15/2012 03/15/12 | Rented | $3,200 | 0.0% | -- |
| 02/18/2012 02/18/12 | Under Contract | -- | -- | -- |
| 02/15/2012 02/15/12 | For Sale | $3,200 | 0.0% | $1 / Sq Ft |
| 02/14/2012 02/14/12 | For Rent | $679,900 | -- | -- |
Tax History Compared to Growth
Tax History
| Year | Tax Paid | Tax Assessment Tax Assessment Total Assessment is a certain percentage of the fair market value that is determined by local assessors to be the total taxable value of land and additions on the property. | Land | Improvement |
|---|---|---|---|---|
| 2025 | $10,409 | $1,200,000 | $780,000 | $420,000 |
| 2024 | $10,409 | $932,813 | $606,329 | $326,484 |
| 2023 | $10,118 | $914,523 | $594,440 | $320,083 |
| 2022 | $9,938 | $896,592 | $582,785 | $313,807 |
| 2021 | $9,767 | $879,012 | $571,358 | $307,654 |
| 2020 | $9,285 | $870,000 | $565,500 | $304,500 |
| 2019 | $8,045 | $757,273 | $303,019 | $454,254 |
| 2018 | $7,884 | $742,426 | $297,078 | $445,348 |
| 2017 | $7,730 | $727,869 | $291,253 | $436,616 |
| 2016 | $7,658 | $713,598 | $285,543 | $428,055 |
| 2015 | $7,522 | $702,880 | $281,254 | $421,626 |
| 2014 | $7,425 | $689,114 | $275,746 | $413,368 |
Agents Affiliated with this Home
-

Seller's Agent in 2021
Rachael Hughel
The One Luxury Properties
(858) 868-0030
16 in this area
103 Total Sales
-
J
Buyer's Agent in 2021
Julie Stephens
Sync Brokerage, Inc.
(805) 300-3737
6 in this area
24 Total Sales
-
T
Seller's Agent in 2019
Teri Pacitto
Compass
-
J
Seller Co-Listing Agent in 2019
John Pacitto
Compass
-
D
Buyer's Agent in 2019
Davis Bartels
Pinnacle Estate Properties,Inc
-
L
Seller's Agent in 2013
Lisa Loprieno
Berkshire Hathaway HomeServices California Realty
Map
Source: Conejo Simi Moorpark Association of REALTORS®
MLS Number: 13002168
APN: 569-0-160-385
- 3063 Espana Ln
- 3185 Clarita Ct
- 3127 La Casa Ct
- 3206 Clarita Ct
- 2517 Renata Ct
- 3327 Olivegrove Place
- 3181 Ferncrest Place
- 2826 Silk Oak Ave
- 2787 Stonecutter St Unit 56
- 3030 Hollycrest Ave
- 3436 Crossland St
- 2996 Eagles Claw Ave
- 3194 Sunset Hills Blvd
- 2568 Picadilly Cir
- 2740 Rainfield Ave
- 2737 Rainfield Ave
- 2483 Santa Bella Place
