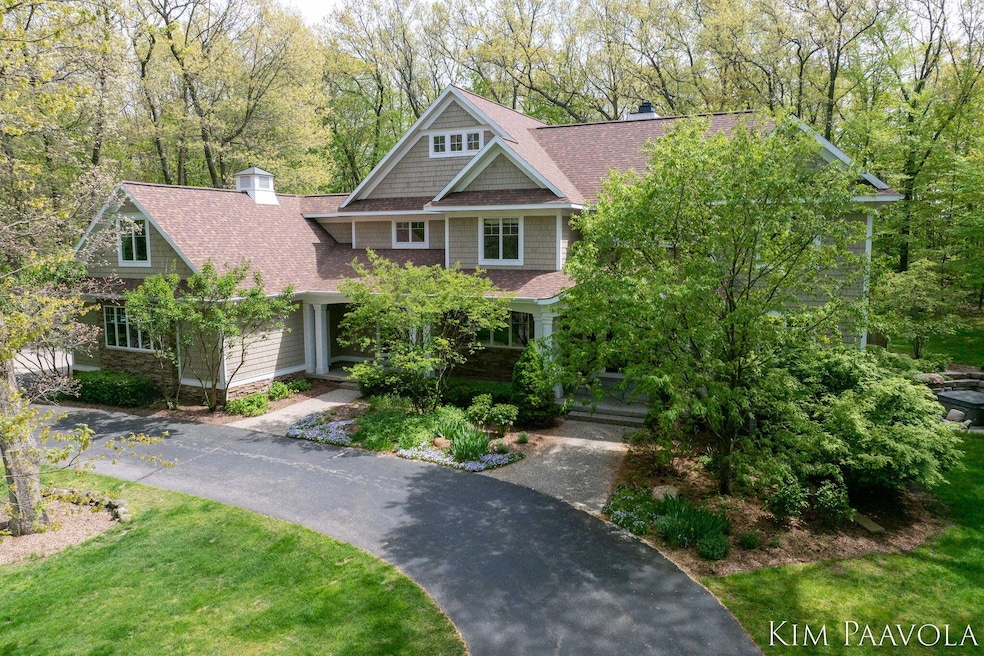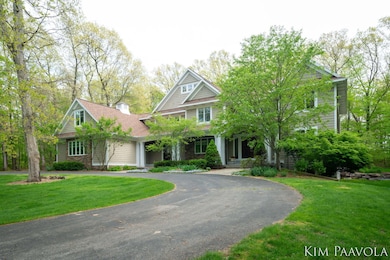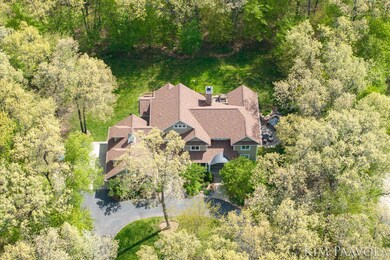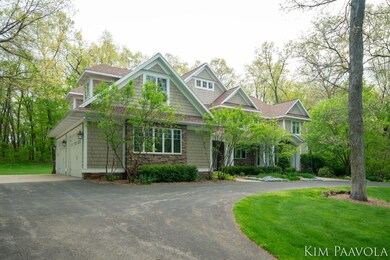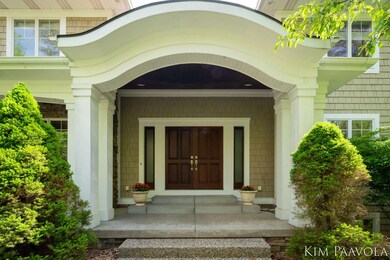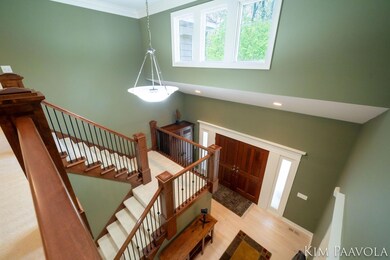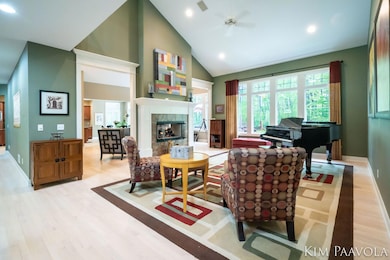Estimated payment $9,173/month
Highlights
- Indoor Spa
- 2.51 Acre Lot
- Maid or Guest Quarters
- Pine Ridge Elementary School Rated A
- Craftsman Architecture
- Family Room with Fireplace
About This Home
SPECTACULAR 6500 + sq ft home on SPECTACULAR 2.5 acre wooded SETTING! This well-cared for home abounds in natural light & is surrounded by nature's glory! Spacious rooms, chef's delight kitchen, main floor living & family rooms with two-sided stone fireplace. Main floor office + main floor bonus room perfect for studies/hobbies! Large Primary Bedroom suite with stunning WIC. Main floor guest suite. Walkout level with heated flooring, FR, home theater room, large kitchenette, workout room & sliders to patio with hot tub. Large rear deck overlooking yard & woods with firepit area. BRAND NEW roof complete with tear-off, 30 yr shingles & transferable warranty. New carpet on second floor & stairs. FOUR stall garage. Furnace & AC in 2019. Wonderful executive neighborhood with privacy!
Home Details
Home Type
- Single Family
Est. Annual Taxes
- $14,140
Year Built
- Built in 2005
Lot Details
- 2.51 Acre Lot
- Lot Dimensions are 165x580x219x564
- Property fronts a private road
- Level Lot
- Sprinkler System
- Wooded Lot
HOA Fees
- $129 Monthly HOA Fees
Parking
- 4 Car Garage
- Side Facing Garage
- Garage Door Opener
Home Design
- Craftsman Architecture
- Brick or Stone Mason
- Shingle Roof
- Wood Siding
- Stone
Interior Spaces
- 6,564 Sq Ft Home
- 2-Story Property
- Built-In Desk
- Vaulted Ceiling
- Ceiling Fan
- Family Room with Fireplace
- 2 Fireplaces
- Living Room with Fireplace
- Indoor Spa
- Finished Basement
- Walk-Out Basement
Kitchen
- Eat-In Kitchen
- Double Oven
- Microwave
- Dishwasher
- Kitchen Island
- Snack Bar or Counter
- Disposal
Bedrooms and Bathrooms
- 5 Bedrooms | 1 Main Level Bedroom
- Maid or Guest Quarters
- Whirlpool Bathtub
Laundry
- Laundry on upper level
- Dryer
- Washer
Utilities
- Forced Air Heating and Cooling System
- Heating System Uses Natural Gas
- Power Generator
- Well
- Water Softener is Owned
- Septic Tank
- Septic System
Community Details
- Association Phone (616) 443-3280
- Crestwood Hills Subdivision
Map
Home Values in the Area
Average Home Value in this Area
Tax History
| Year | Tax Paid | Tax Assessment Tax Assessment Total Assessment is a certain percentage of the fair market value that is determined by local assessors to be the total taxable value of land and additions on the property. | Land | Improvement |
|---|---|---|---|---|
| 2025 | $9,363 | $660,100 | $0 | $0 |
| 2024 | $9,363 | $628,800 | $0 | $0 |
| 2023 | $13,111 | $519,300 | $0 | $0 |
| 2022 | $12,686 | $438,200 | $0 | $0 |
| 2021 | $12,369 | $392,900 | $0 | $0 |
| 2020 | $8,413 | $405,500 | $0 | $0 |
| 2019 | $12,370 | $400,800 | $0 | $0 |
| 2018 | $12,209 | $392,800 | $0 | $0 |
| 2017 | $11,522 | $392,900 | $0 | $0 |
| 2016 | $11,120 | $383,700 | $0 | $0 |
| 2015 | -- | $383,700 | $0 | $0 |
| 2013 | -- | $294,800 | $0 | $0 |
Property History
| Date | Event | Price | List to Sale | Price per Sq Ft |
|---|---|---|---|---|
| 07/02/2025 07/02/25 | Price Changed | $1,499,900 | -11.7% | $229 / Sq Ft |
| 05/17/2025 05/17/25 | For Sale | $1,699,000 | -- | $259 / Sq Ft |
Purchase History
| Date | Type | Sale Price | Title Company |
|---|---|---|---|
| Interfamily Deed Transfer | -- | None Available | |
| Warranty Deed | $635,000 | None Available | |
| Interfamily Deed Transfer | -- | None Available | |
| Deed | $50,000 | -- |
Mortgage History
| Date | Status | Loan Amount | Loan Type |
|---|---|---|---|
| Open | $417,000 | Purchase Money Mortgage |
Source: MichRIC
MLS Number: 25022626
APN: 41-19-13-251-010
- 2825 Terra Nova Dr SE
- 8866 Cascade Rd SE
- 3727 Buttrick Ave SE
- 3669 Buttrick Ave SE
- 962 Buttrick Ave SE
- 7787 Hunters Way Ct SE Unit 1
- 7750 Silverthorne Dr SE
- 1605 Sterling Oaks Ct SE
- 4575 Ada Grove Ct SE
- 4575 Ada Grove Lot 3 Ct SE
- 8214 48th St SE
- 5000 Hickory Pointe Woods SE
- 2100 Timber Point Dr SE
- 1885 Timber Trail Dr SE
- 10930 Settlewood Dr SE
- 7174 Cascade Rd SE
- 2757 Cascade Springs Dr SE
- 6862 Maplecrest Dr SE
- 850 Sargent Ave SE
- 6986 Cimarron Dr SE
- 11443 Boulder Dr E
- 11731 Boulder Dr SE
- 910 Thornapple River Dr SE
- 7524 Fase St SE
- 7590 Fulton St
- 5985 Cascade Ridge SE
- 2697 Mohican Ave SE
- 765 Hunt St
- 2242 Christine Ct SE
- 204 W Main St Unit 3
- 1040 Spaulding Ave SE
- 4630 Common Way Dr SE
- 1030 Ada Place Dr SE Unit 1030
- 330 Stone Falls Dr SE
- 5012 Verdure Pkwy
- 4243 Forest Creek Ct SE
- 2353 Oak Forest Ln SE
- 3300 East Paris Ave SE
- 3747 29th St SE
- 3900 Whispering Way
