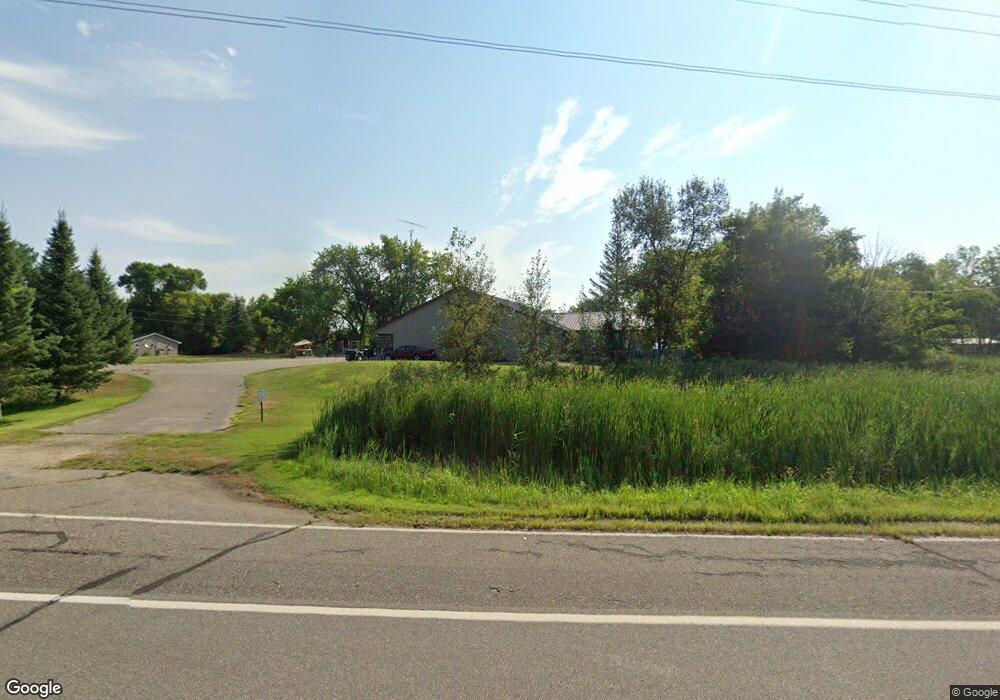30990 Azure Rd Cushing, MN 56443
Estimated Value: $288,000 - $420,000
2
Beds
2
Baths
2,684
Sq Ft
$143/Sq Ft
Est. Value
About This Home
This home is located at 30990 Azure Rd, Cushing, MN 56443 and is currently estimated at $384,927, approximately $143 per square foot. 30990 Azure Rd is a home located in Morrison County with nearby schools including Staples Motley Senior High School.
Ownership History
Date
Name
Owned For
Owner Type
Purchase Details
Closed on
Mar 22, 2019
Sold by
Brainerd Lakes Premier Deve Llc
Bought by
Schagunn Dennis and Schagunn Ashley
Current Estimated Value
Home Financials for this Owner
Home Financials are based on the most recent Mortgage that was taken out on this home.
Original Mortgage
$135,567
Outstanding Balance
$117,960
Interest Rate
4.3%
Mortgage Type
New Conventional
Estimated Equity
$266,967
Purchase Details
Closed on
Jan 18, 2019
Home Financials for this Owner
Home Financials are based on the most recent Mortgage that was taken out on this home.
Interest Rate
4.45%
Purchase Details
Closed on
Nov 26, 2014
Home Financials for this Owner
Home Financials are based on the most recent Mortgage that was taken out on this home.
Original Mortgage
$80,000
Interest Rate
3.97%
Create a Home Valuation Report for This Property
The Home Valuation Report is an in-depth analysis detailing your home's value as well as a comparison with similar homes in the area
Purchase History
| Date | Buyer | Sale Price | Title Company |
|---|---|---|---|
| Schagunn Dennis | $150,630 | Noble Escrow And Title | |
| -- | $115,000 | -- | |
| -- | $80,000 | -- |
Source: Public Records
Mortgage History
| Date | Status | Borrower | Loan Amount |
|---|---|---|---|
| Open | Schagunn Dennis | $135,567 | |
| Previous Owner | -- | -- | |
| Previous Owner | -- | $80,000 |
Source: Public Records
Tax History
| Year | Tax Paid | Tax Assessment Tax Assessment Total Assessment is a certain percentage of the fair market value that is determined by local assessors to be the total taxable value of land and additions on the property. | Land | Improvement |
|---|---|---|---|---|
| 2025 | $2,934 | $357,700 | $67,700 | $290,000 |
| 2024 | $3,218 | $344,700 | $54,700 | $290,000 |
| 2023 | $3,648 | $361,400 | $39,200 | $322,200 |
| 2022 | $2,836 | $364,200 | $39,200 | $325,000 |
| 2021 | $2,320 | $258,700 | $35,600 | $223,100 |
| 2020 | $2,214 | $679,000 | $106,800 | $572,200 |
| 2019 | $2,096 | $229,200 | $35,600 | $193,600 |
| 2018 | $1,996 | $207,700 | $35,600 | $172,100 |
| 2017 | $1,406 | $194,500 | $33,200 | $161,300 |
| 2016 | $1,202 | $0 | $0 | $0 |
| 2014 | $2,736 | $0 | $0 | $0 |
| 2013 | $2,736 | $0 | $0 | $0 |
Source: Public Records
Map
Nearby Homes
- 30883 Fish Trap Lake Dr
- 3287 Bluebird Rd
- 3302 Telemark Trail
- 31604 Lowry Cir
- 34497 Quiken Rd
- TBD Lakeview Dr
- TBD Ridge Rd
- L5 B1 Ridge Rd
- L3 B2 Ridge Rd
- 4108 Shamineau View Rd
- Portage Loop
- XXX Aztec Rd
- 40039 County Road 17
- xxx Cedar Rd Marble Dr
- XXX Marble Dr
- Diamond Dr
- Diamond Dr
- 40161 Paradise Dr
- XXX Pebble Pass
- TBD Overland Dr
- 1207 Lincoln Beach Rd
- 1208 Lincoln Beach Rd
- 1209 Lincoln Beach Rd
- 30882 Azure Rd
- 1212 Lincoln Beach Rd
- 30876 Azure Rd
- 30946 Lincoln Ln
- 30868 Azure Rd
- 1137 Holt Rd
- 31068 Mckinley Ln
- 31104 Lincoln Beach Rd
- 31098 Lincoln Beach Rd
- 31116 Lincoln Beach Rd
- 31092 Lincoln Beach Rd
- 1135 Holt Rd
- 1135 Holt Rd
- 31084 Lincoln Beach Rd
- 31063 Mckinley Ln
- 31072 Lincoln Beach Rd
- 31148 Azure Rd
