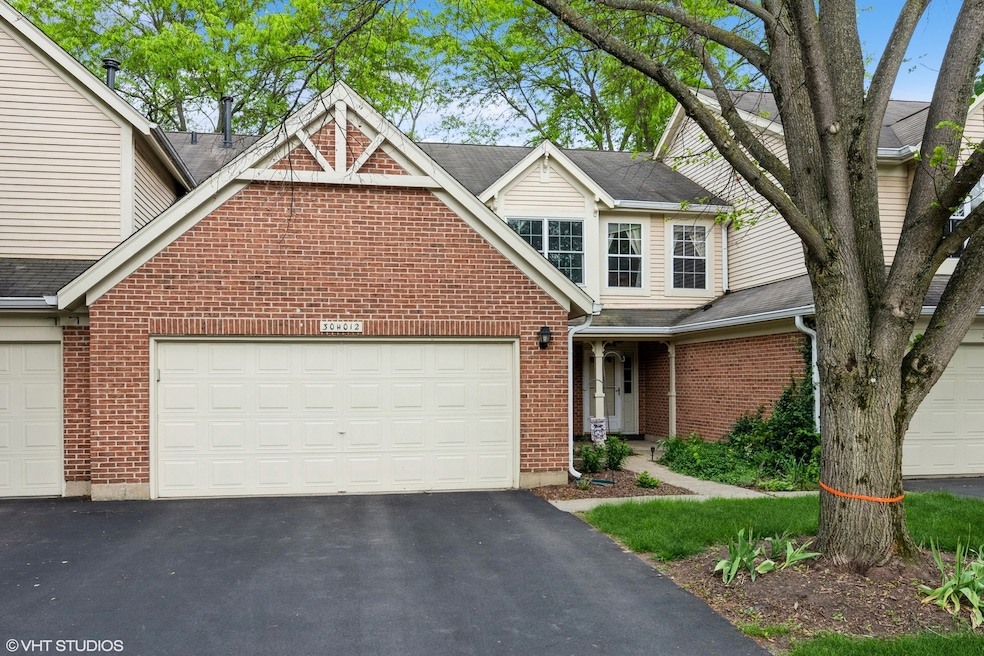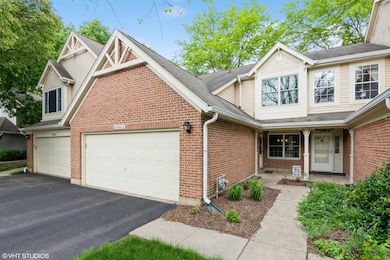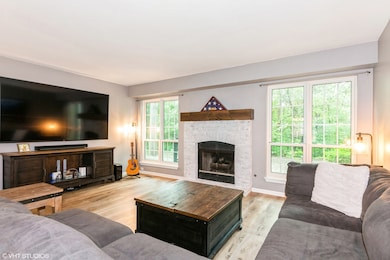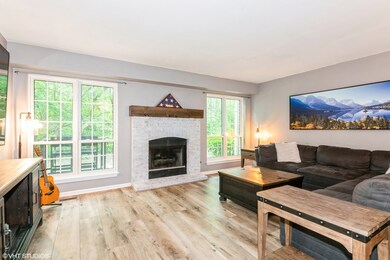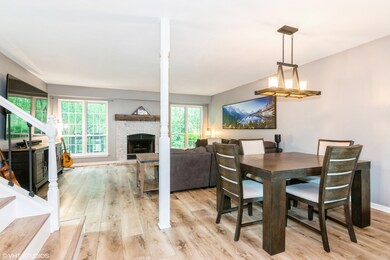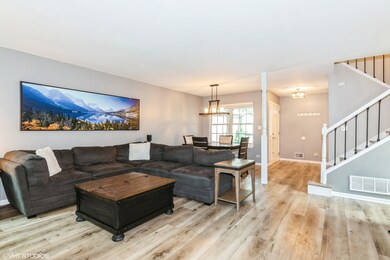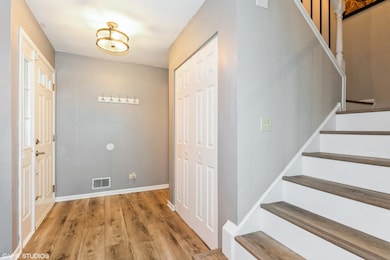
30W012 Laurel Ct Warrenville, IL 60555
Chicago West NeighborhoodEstimated payment $2,842/month
Highlights
- Popular Property
- Clubhouse
- Property is near a forest
- West Chicago Community High School Rated A-
- Deck
- Backs to Trees or Woods
About This Home
Welcome home! This well-maintained, beautiful 3 bedroom, 2.1 bathroom home features thoughtful updates around every corner. The inviting entry welcomes you to the open concept living and dining space anchored by a stunning brick fireplace with a gorgeous wood mantel. The kitchen features white cabinetry, solid surface counters, white subway backsplash tile and stainless steel appliances. From the sliding glass door, you'll fall in love with the privacy and picture perfect views of the Blackwell Forest Preserve just beyond the oversized deck. The first floor also features a completely updated powder room with shiplap walls and beautiful luxury vinyl plank flooring throughout and up the stairs to the 2nd level. On the 2nd level, the primary bedroom features vaulted ceilings, a large walk-in closet with built-in organization system and updated primary bath with an oversized walk-in shower and dual vanities. You'll also find two additional generously sized bedrooms and a fully updated hall bathroom. The Maple Hill subdivision amenities include access to a clubhouse, pool, and convenient access to dining, shopping and I88. This home is the perfect blend of timeless updates and modern convenience you've been looking for.
Last Listed By
Baird & Warner Fox Valley - Geneva License #475203992 Listed on: 05/28/2025

Open House Schedule
-
Saturday, May 31, 202512:00 to 2:00 pm5/31/2025 12:00:00 PM +00:005/31/2025 2:00:00 PM +00:00Add to Calendar
-
Sunday, June 01, 202512:00 to 2:00 pm6/1/2025 12:00:00 PM +00:006/1/2025 2:00:00 PM +00:00Add to Calendar
Townhouse Details
Home Type
- Townhome
Est. Annual Taxes
- $7,242
Year Built
- Built in 1989
Lot Details
- Cul-De-Sac
- Backs to Trees or Woods
HOA Fees
- $380 Monthly HOA Fees
Parking
- 2 Car Garage
- Driveway
- Parking Included in Price
Home Design
- Brick Exterior Construction
- Asphalt Roof
- Concrete Perimeter Foundation
Interior Spaces
- 1,527 Sq Ft Home
- 2-Story Property
- Ceiling Fan
- Gas Log Fireplace
- Family Room
- Living Room with Fireplace
- Dining Room
Kitchen
- Gas Oven
- Range
- Microwave
- Dishwasher
- Stainless Steel Appliances
- Disposal
Flooring
- Carpet
- Laminate
Bedrooms and Bathrooms
- 3 Bedrooms
- 3 Potential Bedrooms
- Walk-In Closet
- Dual Sinks
- Separate Shower
Laundry
- Laundry Room
- Dryer
- Washer
Outdoor Features
- Deck
- Porch
Location
- Property is near a forest
Schools
- Currier Elementary School
- Leman Middle School
- Community High School
Utilities
- Forced Air Heating and Cooling System
- Heating System Uses Natural Gas
- 100 Amp Service
- Water Purifier is Owned
- Water Softener is Owned
Listing and Financial Details
- Homeowner Tax Exemptions
Community Details
Overview
- Association fees include insurance, clubhouse, pool, exterior maintenance, lawn care, snow removal
- 4 Units
- General Association, Phone Number (630) 653-7782
- Maple Hill Subdivision, Stratford Floorplan
- Property managed by Association Partners
Amenities
- Common Area
- Clubhouse
Recreation
- Community Pool
Pet Policy
- Dogs and Cats Allowed
Security
- Resident Manager or Management On Site
Map
Home Values in the Area
Average Home Value in this Area
Tax History
| Year | Tax Paid | Tax Assessment Tax Assessment Total Assessment is a certain percentage of the fair market value that is determined by local assessors to be the total taxable value of land and additions on the property. | Land | Improvement |
|---|---|---|---|---|
| 2023 | $6,831 | $79,420 | $11,130 | $68,290 |
| 2022 | $6,610 | $74,220 | $10,400 | $63,820 |
| 2021 | $6,380 | $71,150 | $9,970 | $61,180 |
| 2020 | $6,244 | $68,990 | $9,670 | $59,320 |
| 2019 | $6,051 | $65,700 | $9,210 | $56,490 |
| 2018 | $5,792 | $61,970 | $8,690 | $53,280 |
| 2017 | $5,640 | $58,890 | $8,260 | $50,630 |
| 2016 | $5,480 | $54,910 | $7,700 | $47,210 |
| 2015 | $5,338 | $50,830 | $7,130 | $43,700 |
| 2014 | $5,179 | $49,160 | $6,920 | $42,240 |
| 2013 | $5,262 | $50,960 | $7,170 | $43,790 |
Property History
| Date | Event | Price | Change | Sq Ft Price |
|---|---|---|---|---|
| 05/28/2025 05/28/25 | For Sale | $350,000 | +35.7% | $229 / Sq Ft |
| 12/17/2021 12/17/21 | Sold | $258,000 | -2.6% | $169 / Sq Ft |
| 11/18/2021 11/18/21 | Pending | -- | -- | -- |
| 11/05/2021 11/05/21 | For Sale | $265,000 | -- | $174 / Sq Ft |
Purchase History
| Date | Type | Sale Price | Title Company |
|---|---|---|---|
| Warranty Deed | $258,000 | Attorneys Ttl Guaranty Fund | |
| Interfamily Deed Transfer | -- | None Available | |
| Deed | $243,000 | Ticor Title | |
| Interfamily Deed Transfer | -- | -- | |
| Interfamily Deed Transfer | -- | -- | |
| Warranty Deed | $145,500 | -- | |
| Warranty Deed | $143,500 | Law Title |
Mortgage History
| Date | Status | Loan Amount | Loan Type |
|---|---|---|---|
| Open | $232,000 | New Conventional | |
| Previous Owner | $50,000 | Credit Line Revolving | |
| Previous Owner | $183,750 | New Conventional | |
| Previous Owner | $36,450 | Unknown | |
| Previous Owner | $194,400 | Purchase Money Mortgage | |
| Previous Owner | $200,000 | Credit Line Revolving | |
| Previous Owner | $188,979 | Unknown | |
| Previous Owner | $28,098 | Stand Alone Second | |
| Previous Owner | $154,098 | Unknown | |
| Previous Owner | $36,000 | Stand Alone Second | |
| Previous Owner | $17,000 | Unknown | |
| Previous Owner | $116,300 | Purchase Money Mortgage | |
| Previous Owner | $136,550 | FHA |
Similar Homes in Warrenville, IL
Source: Midwest Real Estate Data (MRED)
MLS Number: 12368559
APN: 04-21-408-008
- 30W003 Willow Ct Unit 3
- 30W014 Willow Ln Unit 1
- 2S283 Illinois Route 59
- 30W032 Batavia Rd
- 2S601 Enrico Fermi Ct Unit 17G
- 29W440 Emerald Green Dr Unit G
- 2S547 Continental Dr
- 30W170 Cynthia Ct
- Lot 1 Wycliffe Dr
- 2S616 Linden Square
- 2S605 Continental Dr
- 30W021 Danbury Dr Unit 2A
- 980 E Roosevelt Rd
- 1350 Sarana Ave
- 1602 Orchard Ct Unit 59
- 264 Augusta Ave
- 2S723 Timber Dr Unit 18C
- Lot 1 Elizabeth St
- 3S072 Timber Dr Unit 9C
- 3S062 Timber Dr Unit 10A
