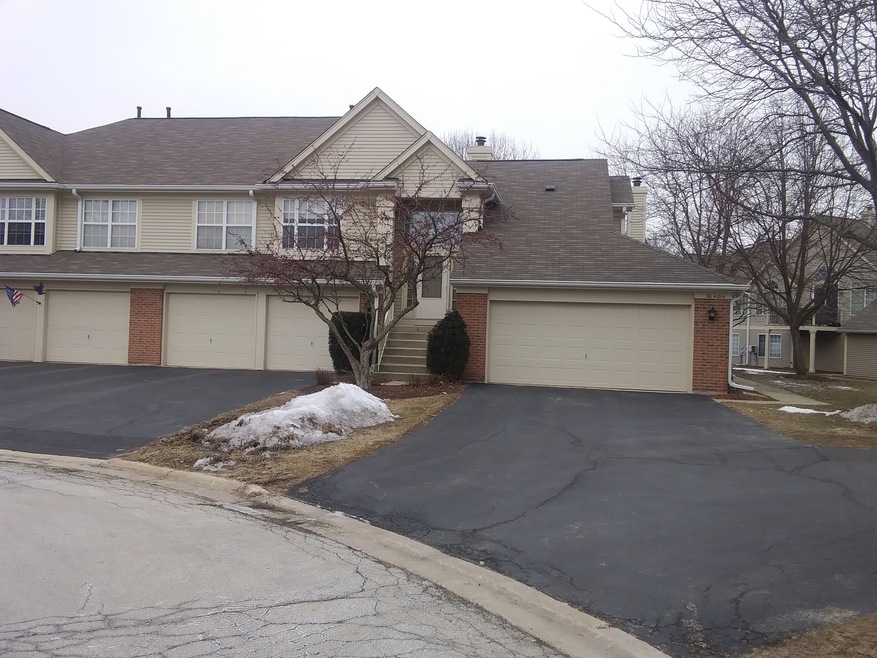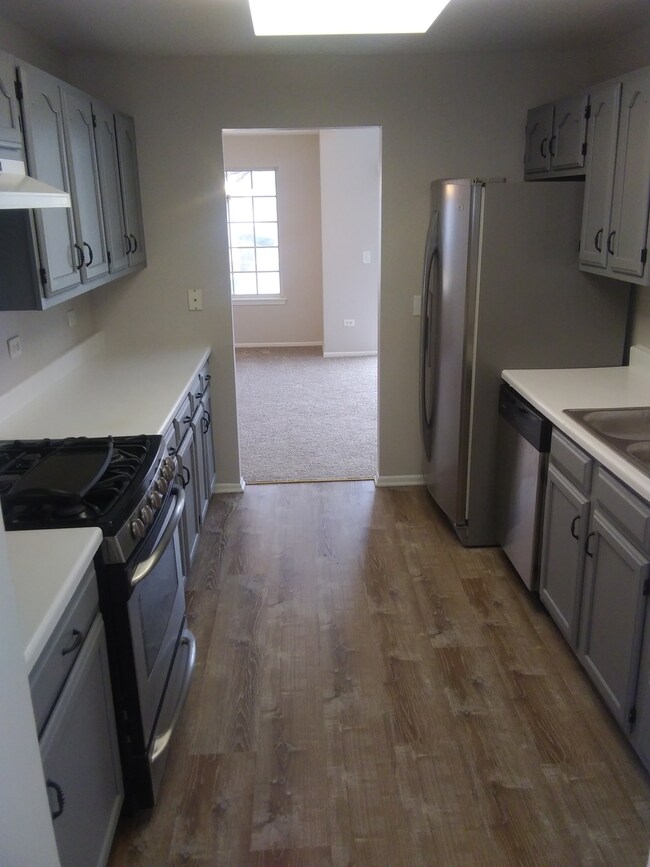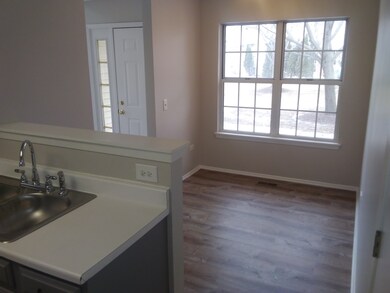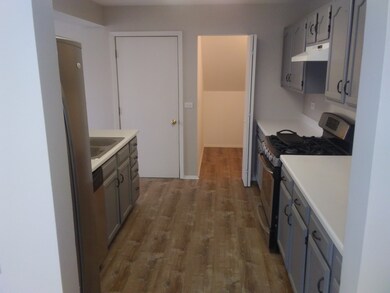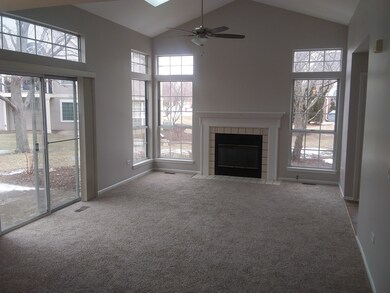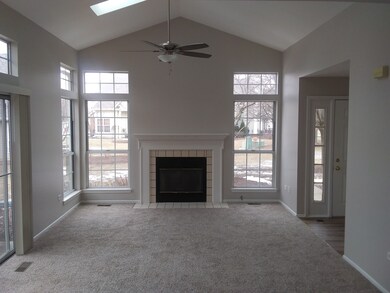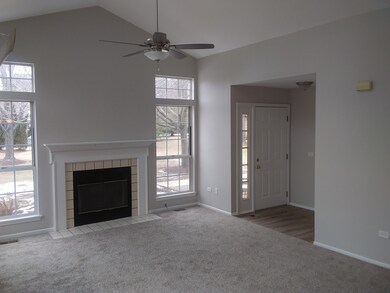
30W014 Willow Ln Unit 1 Warrenville, IL 60555
Chicago West NeighborhoodHighlights
- Vaulted Ceiling
- Main Floor Bedroom
- Skylights
- West Chicago Community High School Rated A-
- Stainless Steel Appliances
- Galley Kitchen
About This Home
As of May 2019Desired ranch end unit across from the pool/clubhouse. Freshly remodeled and ready to move in. Huge 2 car garage attached with storage.
Last Agent to Sell the Property
Dennis Greco
Coldwell Banker Realty License #475178455 Listed on: 03/13/2019
Property Details
Home Type
- Condominium
Est. Annual Taxes
- $5,497
Year Built | Renovated
- 1994 | 2019
HOA Fees
- $234 per month
Parking
- Attached Garage
- Garage Transmitter
- Garage Door Opener
- Driveway
- Parking Included in Price
Home Design
- Brick Exterior Construction
- Asphalt Shingled Roof
- Aluminum Siding
- Vinyl Siding
Interior Spaces
- Vaulted Ceiling
- Skylights
- Gas Log Fireplace
- Entrance Foyer
Kitchen
- Galley Kitchen
- Oven or Range
- Range Hood
- Dishwasher
- Stainless Steel Appliances
Bedrooms and Bathrooms
- Main Floor Bedroom
- Walk-In Closet
- Bathroom on Main Level
Laundry
- Laundry on main level
- Dryer
- Washer
Utilities
- Central Air
- Heating System Uses Gas
- Lake Michigan Water
Community Details
- Pets Allowed
Ownership History
Purchase Details
Purchase Details
Home Financials for this Owner
Home Financials are based on the most recent Mortgage that was taken out on this home.Purchase Details
Purchase Details
Home Financials for this Owner
Home Financials are based on the most recent Mortgage that was taken out on this home.Purchase Details
Purchase Details
Purchase Details
Similar Homes in the area
Home Values in the Area
Average Home Value in this Area
Purchase History
| Date | Type | Sale Price | Title Company |
|---|---|---|---|
| Deed | -- | None Listed On Document | |
| Warranty Deed | -- | None Listed On Document | |
| Special Warranty Deed | $195,000 | North American Title Company | |
| Interfamily Deed Transfer | -- | None Available | |
| Warranty Deed | $220,500 | Git | |
| Interfamily Deed Transfer | -- | Collar Counties Title Plant | |
| Warranty Deed | $126,500 | Collar Counties Title Plant | |
| Interfamily Deed Transfer | -- | -- |
Mortgage History
| Date | Status | Loan Amount | Loan Type |
|---|---|---|---|
| Open | $165,000 | New Conventional | |
| Previous Owner | $97,500 | New Conventional | |
| Previous Owner | $176,000 | Fannie Mae Freddie Mac | |
| Previous Owner | $10,000 | Credit Line Revolving |
Property History
| Date | Event | Price | Change | Sq Ft Price |
|---|---|---|---|---|
| 05/28/2025 05/28/25 | For Sale | $329,900 | +69.2% | $317 / Sq Ft |
| 05/24/2019 05/24/19 | Sold | $195,000 | -2.0% | $188 / Sq Ft |
| 04/23/2019 04/23/19 | Pending | -- | -- | -- |
| 03/13/2019 03/13/19 | For Sale | $198,999 | -- | $191 / Sq Ft |
Tax History Compared to Growth
Tax History
| Year | Tax Paid | Tax Assessment Tax Assessment Total Assessment is a certain percentage of the fair market value that is determined by local assessors to be the total taxable value of land and additions on the property. | Land | Improvement |
|---|---|---|---|---|
| 2023 | $5,497 | $73,190 | $11,130 | $62,060 |
| 2022 | $5,111 | $68,400 | $10,400 | $58,000 |
| 2021 | $5,162 | $65,570 | $9,970 | $55,600 |
| 2020 | $5,220 | $63,580 | $9,670 | $53,910 |
| 2019 | $5,221 | $60,550 | $9,210 | $51,340 |
| 2018 | $5,291 | $57,120 | $8,690 | $48,430 |
| 2017 | $5,154 | $54,280 | $8,260 | $46,020 |
| 2016 | $5,009 | $50,610 | $7,700 | $42,910 |
| 2015 | $4,881 | $46,850 | $7,130 | $39,720 |
| 2014 | $4,777 | $45,360 | $6,920 | $38,440 |
| 2013 | $4,821 | $47,020 | $7,170 | $39,850 |
Agents Affiliated with this Home
-
Rendy Lou Cabahug
R
Seller Co-Listing Agent in 2025
Rendy Lou Cabahug
Daniel And Associates Real Estate
(630) 433-1486
4 in this area
8 Total Sales
-

Seller's Agent in 2019
Dennis Greco
Coldwell Banker Realty
-
Daniel Czuba

Buyer's Agent in 2019
Daniel Czuba
Daniel And Associates Real Estate
(630) 918-6129
54 in this area
156 Total Sales
Map
Source: Midwest Real Estate Data (MRED)
MLS Number: MRD10306298
APN: 04-21-418-218
- 30W003 Willow Ct Unit 3
- 30W012 Laurel Ct
- 2S283 Illinois Route 59
- Lot 1 Wycliffe Dr
- 1350 Sarana Ave
- 980 E Roosevelt Rd
- 30W032 Batavia Rd
- 1602 Orchard Ct Unit 59
- 264 Augusta Ave
- 2S601 Enrico Fermi Ct Unit 17G
- 29W440 Emerald Green Dr Unit G
- 2S547 Continental Dr
- 30W170 Cynthia Ct
- 2S616 Linden Square
- 2S605 Continental Dr
- 30W021 Danbury Dr Unit 2A
- 1020 Hahn Place
- 205 Glen St
- 2S723 Timber Dr Unit 18C
- Lot 1 Elizabeth St
