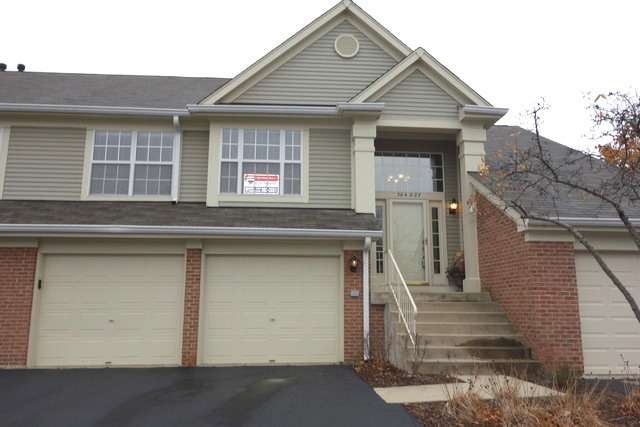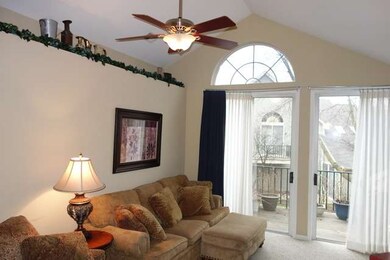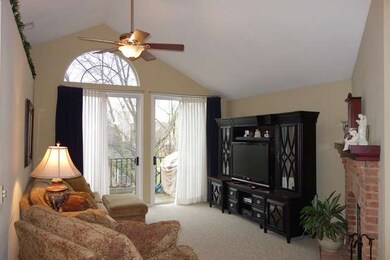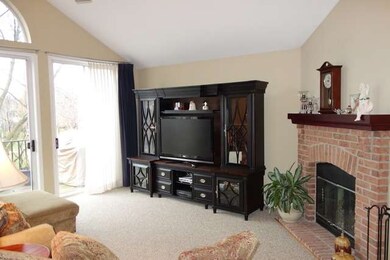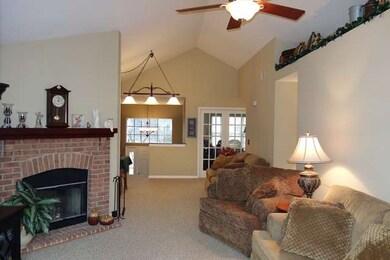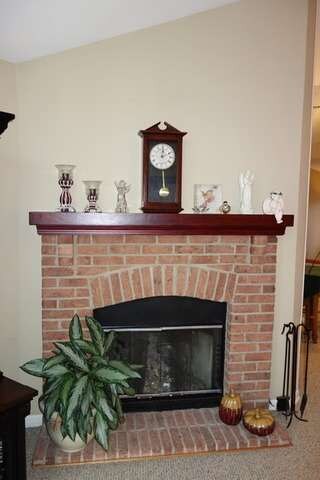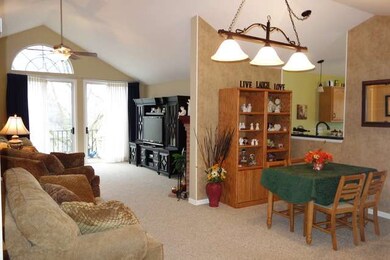
30W027 Juniper Ct Warrenville, IL 60555
Chicago West NeighborhoodHighlights
- Landscaped Professionally
- Vaulted Ceiling
- End Unit
- West Chicago Community High School Rated A-
- Wood Flooring
- Walk-In Pantry
About This Home
As of July 2020Stylish Living in this Beautifully Upgraded & Contemporary Villa Townhome! Features Vaulted Ceilings, Art Ledges, Oversized Windows that Let Sunshine in! Living Room w/Fireplace & Balcony, Kitchen w/Pass thru Window, Moveable Island/Breakfast Bar, Pantry Closet & All Appliances (including Washer & Dryer). Master Br/Bath Suite w/Walk-in Closet. 3rd Br/Den w/French Doors. Hardwood Floors under LR/DR Carpet. MUST SEE!
Last Agent to Sell the Property
RE/MAX of Naperville License #471009498 Listed on: 11/10/2014

Property Details
Home Type
- Condominium
Est. Annual Taxes
- $5,095
Year Built
- 1992
Lot Details
- End Unit
- Cul-De-Sac
- Landscaped Professionally
HOA Fees
- $240 per month
Parking
- Attached Garage
- Garage Transmitter
- Garage Door Opener
- Driveway
- Parking Included in Price
- Garage Is Owned
Home Design
- Brick Exterior Construction
- Slab Foundation
- Frame Construction
- Asphalt Shingled Roof
- Cedar
Interior Spaces
- Primary Bathroom is a Full Bathroom
- Vaulted Ceiling
- Attached Fireplace Door
- Gas Log Fireplace
- Entrance Foyer
- Storage
- Wood Flooring
Kitchen
- Breakfast Bar
- Walk-In Pantry
- Oven or Range
- Microwave
- Dishwasher
- Kitchen Island
- Disposal
Laundry
- Dryer
- Washer
Home Security
Outdoor Features
- Balcony
Utilities
- Forced Air Heating and Cooling System
- Heating System Uses Gas
Listing and Financial Details
- Homeowner Tax Exemptions
Community Details
Pet Policy
- Pets Allowed
Additional Features
- Common Area
- Storm Screens
Ownership History
Purchase Details
Home Financials for this Owner
Home Financials are based on the most recent Mortgage that was taken out on this home.Purchase Details
Home Financials for this Owner
Home Financials are based on the most recent Mortgage that was taken out on this home.Purchase Details
Home Financials for this Owner
Home Financials are based on the most recent Mortgage that was taken out on this home.Purchase Details
Home Financials for this Owner
Home Financials are based on the most recent Mortgage that was taken out on this home.Purchase Details
Home Financials for this Owner
Home Financials are based on the most recent Mortgage that was taken out on this home.Purchase Details
Home Financials for this Owner
Home Financials are based on the most recent Mortgage that was taken out on this home.Similar Home in the area
Home Values in the Area
Average Home Value in this Area
Purchase History
| Date | Type | Sale Price | Title Company |
|---|---|---|---|
| Warranty Deed | $210,000 | Ct | |
| Warranty Deed | $157,500 | Chicago Title Insurance Co | |
| Warranty Deed | $152,000 | Ctic | |
| Warranty Deed | $212,000 | Ctic | |
| Warranty Deed | $168,000 | Stewart Title Company | |
| Warranty Deed | $133,000 | -- |
Mortgage History
| Date | Status | Loan Amount | Loan Type |
|---|---|---|---|
| Open | $168,000 | New Conventional | |
| Previous Owner | $118,125 | Adjustable Rate Mortgage/ARM | |
| Previous Owner | $121,600 | New Conventional | |
| Previous Owner | $190,710 | Purchase Money Mortgage | |
| Previous Owner | $50,000 | Unknown | |
| Previous Owner | $27,000 | Credit Line Revolving | |
| Previous Owner | $134,500 | Unknown | |
| Previous Owner | $134,000 | Unknown | |
| Previous Owner | $134,400 | Balloon | |
| Previous Owner | $119,700 | Balloon |
Property History
| Date | Event | Price | Change | Sq Ft Price |
|---|---|---|---|---|
| 07/02/2020 07/02/20 | Sold | $210,000 | -4.5% | $150 / Sq Ft |
| 05/04/2020 05/04/20 | Pending | -- | -- | -- |
| 04/16/2020 04/16/20 | For Sale | $219,900 | +39.6% | $157 / Sq Ft |
| 01/23/2015 01/23/15 | Sold | $157,500 | -4.5% | $112 / Sq Ft |
| 12/16/2014 12/16/14 | Pending | -- | -- | -- |
| 12/04/2014 12/04/14 | Price Changed | $164,900 | -2.4% | $118 / Sq Ft |
| 11/10/2014 11/10/14 | For Sale | $169,000 | +11.2% | $121 / Sq Ft |
| 07/26/2012 07/26/12 | Sold | $152,000 | -4.9% | $108 / Sq Ft |
| 06/11/2012 06/11/12 | Pending | -- | -- | -- |
| 04/23/2012 04/23/12 | For Sale | $159,900 | -- | $114 / Sq Ft |
Tax History Compared to Growth
Tax History
| Year | Tax Paid | Tax Assessment Tax Assessment Total Assessment is a certain percentage of the fair market value that is determined by local assessors to be the total taxable value of land and additions on the property. | Land | Improvement |
|---|---|---|---|---|
| 2024 | $5,095 | $87,438 | $12,186 | $75,252 |
| 2023 | $5,313 | $79,860 | $11,130 | $68,730 |
| 2022 | $5,867 | $74,640 | $10,400 | $64,240 |
| 2021 | $6,420 | $71,550 | $9,970 | $61,580 |
| 2020 | $5,787 | $69,380 | $9,670 | $59,710 |
| 2019 | $5,582 | $66,070 | $9,210 | $56,860 |
| 2018 | $5,312 | $62,330 | $8,690 | $53,640 |
| 2017 | $5,143 | $59,230 | $8,260 | $50,970 |
| 2016 | $4,954 | $55,220 | $7,700 | $47,520 |
| 2015 | $5,372 | $51,120 | $7,130 | $43,990 |
| 2014 | $5,235 | $49,630 | $6,920 | $42,710 |
| 2013 | $5,319 | $51,440 | $7,170 | $44,270 |
Agents Affiliated with this Home
-
W
Seller's Agent in 2020
Wendy Szostak
Redfin Corporation
-

Buyer's Agent in 2020
Bridget Carroll
Keller Williams Premiere Properties
(630) 474-1215
130 Total Sales
-

Seller's Agent in 2015
Jennifer Soszko
RE/MAX
(630) 674-2051
9 in this area
180 Total Sales
-

Seller Co-Listing Agent in 2015
Eric Niederbrach
RE/MAX
(630) 779-7739
6 in this area
101 Total Sales
-

Buyer's Agent in 2015
Patrick Roach
Southwestern Real Estate, Inc.
(630) 973-8601
22 in this area
228 Total Sales
-
J
Seller's Agent in 2012
Jacqueline Gibson
Berkshire Hathaway HomeServices Chicago
Map
Source: Midwest Real Estate Data (MRED)
MLS Number: MRD08773685
APN: 04-21-418-107
- 30W088 Penny Ln
- 30W019 Plum Ct
- 30W014 Willow Ln Unit 1
- 1S670 Manchester Ln
- 30W060 Kensington Dr
- 30W071 Kensington Dr
- 295 Kresswood Dr Unit 5A
- 1665 Whispering Oaks Ct
- 30W115 Greenbrook Ct
- 2S181 State Route 59
- 2S283 Illinois Route 59
- Lot 1 Wycliffe Dr
- 2S464 Cottonwood Ct
- 2S467 Cherice Dr
- 30W105 Maplewood Dr
- 1S731 Bender Ln
- 1350 Sarana Ave
- 264 Augusta Ave
- 2S547 Continental Dr
- 980 E Roosevelt Rd
