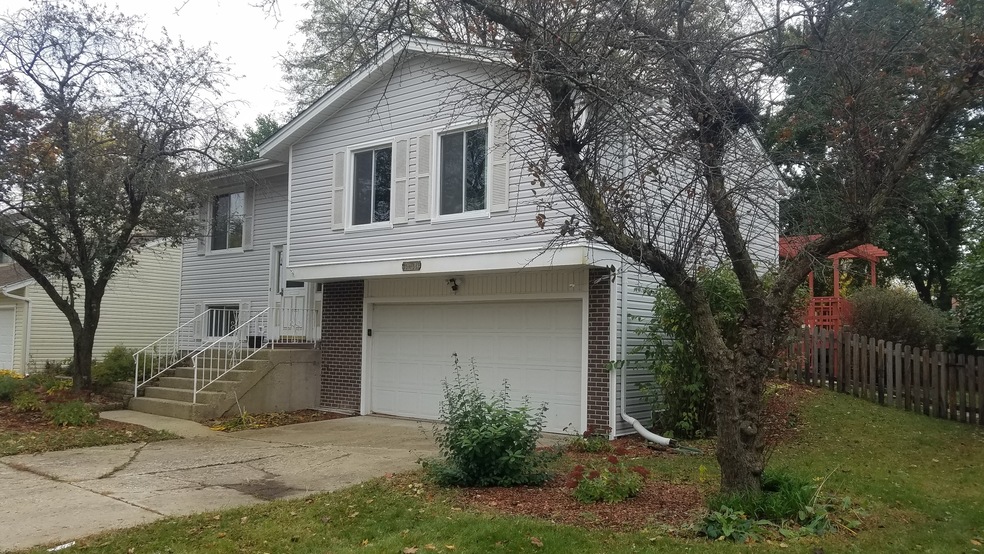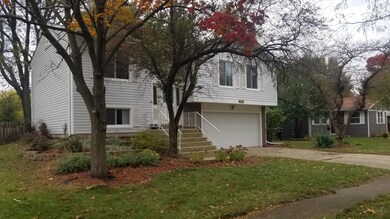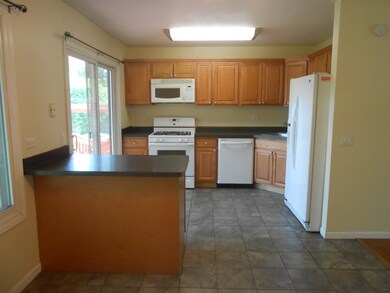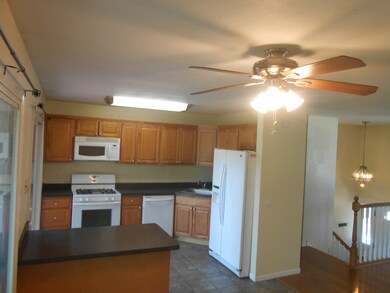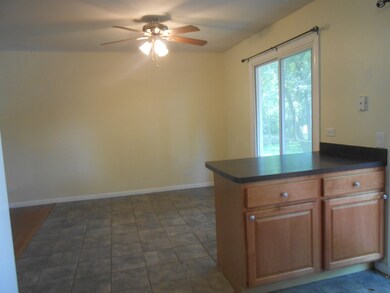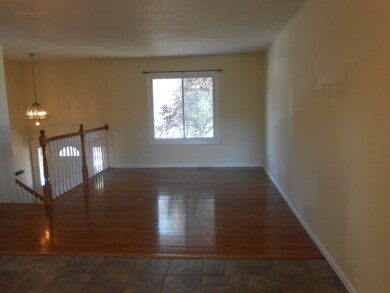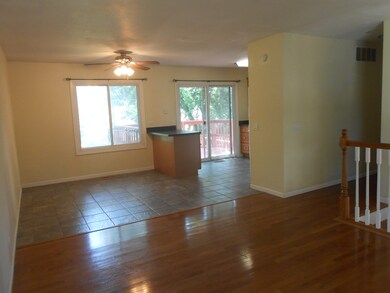
30W081 Elmwood Ct Warrenville, IL 60555
Estimated Value: $327,000 - $367,000
Highlights
- Mature Trees
- Clubhouse
- Raised Ranch Architecture
- Clifford Johnson School Rated A-
- Deck
- Wood Flooring
About This Home
As of January 2020New roof, siding and water heater. Located on a quiet Cul-de-sac in the heart of Summer Lakes, this updated home has been freshly painted. The welcoming, eat-in kitchen features maple cabinets, tile floors, peninsula with breakfast bar & SGD leading to the 3 tier deck, with pergola & huge fully fenced backyard perfect for entertaining. Gleaming hardwood floors in the living room, hall and 3 bedrooms. Each bedroom closet has organizers. The Mst bedroom has over head lighting & access to the full bath. This luxury bath features a jetted, heated tub & double bowl vanity w/granite countertop. A lovely 2nd bath is located downstairs complete with shower. Cozy family room has carpeting and access to the laundry and utility room. Enjoy all that SummerLakes has to offer, including pool, clubhouse, workout center, basketball court and much more. So close to I88, train & shopping. Garage fridge included in sale. Offering $500 Home Warranty if closed by end of the year.
Last Agent to Sell the Property
HomeSmart Realty Group License #475165560 Listed on: 10/25/2019

Home Details
Home Type
- Single Family
Est. Annual Taxes
- $5,082
Year Built
- Built in 1976
Lot Details
- 8,398 Sq Ft Lot
- Lot Dimensions are 70x120
- Fenced Yard
- Paved or Partially Paved Lot
- Mature Trees
HOA Fees
- $40 Monthly HOA Fees
Parking
- 2 Car Attached Garage
- Garage Transmitter
- Garage Door Opener
- Driveway
- Parking Included in Price
Home Design
- Raised Ranch Architecture
- Asphalt Roof
- Concrete Perimeter Foundation
Interior Spaces
- 1,436 Sq Ft Home
- Ceiling Fan
- Living Room
- Dining Room
- Wood Flooring
Kitchen
- Range
- Microwave
- Dishwasher
- Disposal
Bedrooms and Bathrooms
- 3 Bedrooms
- 3 Potential Bedrooms
- 2 Full Bathrooms
- Dual Sinks
- Whirlpool Bathtub
Laundry
- Laundry Room
- Dryer
- Washer
Finished Basement
- English Basement
- Sump Pump
- Finished Basement Bathroom
Home Security
- Storm Screens
- Carbon Monoxide Detectors
Outdoor Features
- Deck
- Porch
Schools
- Johnson Elementary School
- Hubble Middle School
- Wheaton Warrenville South H S High School
Utilities
- Central Air
- Vented Exhaust Fan
- Heating System Uses Natural Gas
- 100 Amp Service
- Community Well
- Water Softener is Owned
Listing and Financial Details
- Homeowner Tax Exemptions
Community Details
Overview
- Association fees include clubhouse, exercise facilities, pool
- Mickie Association, Phone Number (630) 393-3033
- Summerlakes Subdivision
- Property managed by SummerLakes HOA
Amenities
- Clubhouse
Recreation
- Community Pool
Ownership History
Purchase Details
Home Financials for this Owner
Home Financials are based on the most recent Mortgage that was taken out on this home.Purchase Details
Purchase Details
Purchase Details
Purchase Details
Purchase Details
Home Financials for this Owner
Home Financials are based on the most recent Mortgage that was taken out on this home.Purchase Details
Home Financials for this Owner
Home Financials are based on the most recent Mortgage that was taken out on this home.Purchase Details
Purchase Details
Home Financials for this Owner
Home Financials are based on the most recent Mortgage that was taken out on this home.Purchase Details
Home Financials for this Owner
Home Financials are based on the most recent Mortgage that was taken out on this home.Similar Homes in Warrenville, IL
Home Values in the Area
Average Home Value in this Area
Purchase History
| Date | Buyer | Sale Price | Title Company |
|---|---|---|---|
| Martinez Rosario | $235,000 | First American Title | |
| Zamarripa Juan | -- | None Available | |
| Z & Z Homes Llc-30W081 Elmwood Ct Llc | -- | None Available | |
| Zamarripa Juan J | $135,000 | First American Title | |
| Federal National Mortgage Association | $206,500 | None Available | |
| Piloni Alejandro | $230,000 | Law Title Oak Brook | |
| Evensen Angela | $238,000 | Law Title Oak Brook | |
| Evensen Jeffrey W | -- | -- | |
| Evensen Jeffrey W | $157,000 | -- | |
| Trader Kenneth E | -- | -- |
Mortgage History
| Date | Status | Borrower | Loan Amount |
|---|---|---|---|
| Open | Martinez Rosario | $230,743 | |
| Previous Owner | Zamarripa Juan J | $92,300 | |
| Previous Owner | Piloni Alejandro | $46,000 | |
| Previous Owner | Piloni Alejandro | $184,000 | |
| Previous Owner | Evensen Angela | $190,300 | |
| Previous Owner | Evensen Jeffrey W | $154,468 | |
| Previous Owner | Evensen Jeffrey W | $154,850 | |
| Previous Owner | Trader Kenneth E | $50,000 |
Property History
| Date | Event | Price | Change | Sq Ft Price |
|---|---|---|---|---|
| 01/24/2020 01/24/20 | Sold | $235,000 | -2.0% | $164 / Sq Ft |
| 11/26/2019 11/26/19 | Pending | -- | -- | -- |
| 11/20/2019 11/20/19 | Price Changed | $239,900 | -1.9% | $167 / Sq Ft |
| 11/08/2019 11/08/19 | Price Changed | $244,500 | -1.8% | $170 / Sq Ft |
| 10/25/2019 10/25/19 | For Sale | $249,000 | -- | $173 / Sq Ft |
Tax History Compared to Growth
Tax History
| Year | Tax Paid | Tax Assessment Tax Assessment Total Assessment is a certain percentage of the fair market value that is determined by local assessors to be the total taxable value of land and additions on the property. | Land | Improvement |
|---|---|---|---|---|
| 2023 | $5,868 | $84,830 | $38,610 | $46,220 |
| 2022 | $5,644 | $79,290 | $36,080 | $43,210 |
| 2021 | $5,352 | $76,010 | $34,590 | $41,420 |
| 2020 | $5,212 | $73,700 | $33,540 | $40,160 |
| 2018 | $5,082 | $65,590 | $29,860 | $35,730 |
| 2017 | $4,484 | $62,320 | $28,370 | $33,950 |
| 2016 | $4,301 | $58,100 | $26,450 | $31,650 |
Agents Affiliated with this Home
-
Dori Zamarripa

Seller's Agent in 2020
Dori Zamarripa
HomeSmart Realty Group
(630) 247-1348
1 in this area
17 Total Sales
-
Patricia Paulido

Buyer's Agent in 2020
Patricia Paulido
Dream Town Real Estate
(773) 318-3488
73 Total Sales
Map
Source: Midwest Real Estate Data (MRED)
MLS Number: 10558205
APN: 04-28-207-025
- 30W060 Avondale Ct
- 30W071 Kensington Dr
- 30W032 Batavia Rd
- 2S467 Cherice Dr
- 30W251 Mack Rd
- 2S283 Illinois Route 59
- 29W761 Galbreath Dr Unit 11
- 30W170 Cynthia Ct
- 2S547 Continental Dr
- 2S616 Linden Square
- 30W021 Danbury Dr Unit 2A
- 30W012 Laurel Ct
- 2S414 Emerald Green Dr Unit G
- 2S601 Enrico Fermi Ct Unit 17G
- 29W440 Emerald Green Dr Unit G
- 30W003 Willow Ct Unit 3
- 3S062 Timber Dr Unit 10A
- Lot 1 Elizabeth St
- 30W014 Willow Ln Unit 1
- 3S123 Timber Dr Unit 19D
- 30W081 Elmwood Ct
- 30W 091 Elmwood Ct
- 30W091 Elmwood Ct
- 30W071 Elmwood Ct
- 30W090 Avondale Ct
- 30W111 Elmwood Ct
- 30W070 Elmwood Ct Unit 4
- 30W080 Avondale Ct Unit 4
- 2S222 Sanchez Dr
- 30W080 Elmwood Ct
- 2S190 Sanchez Dr Unit 4
- 30W070 Avondale Ct
- 30W110 Avondale Ct
- 30W121 Elmwood Ct
- 2S210 Sanchez Dr
- 30W100 Elmwood Ct
- 30W110 Elmwood Ct
- 30W121 Avondale Ct
- 2S221 Sanchez Dr
- 30W071 Greenbrook Ct
