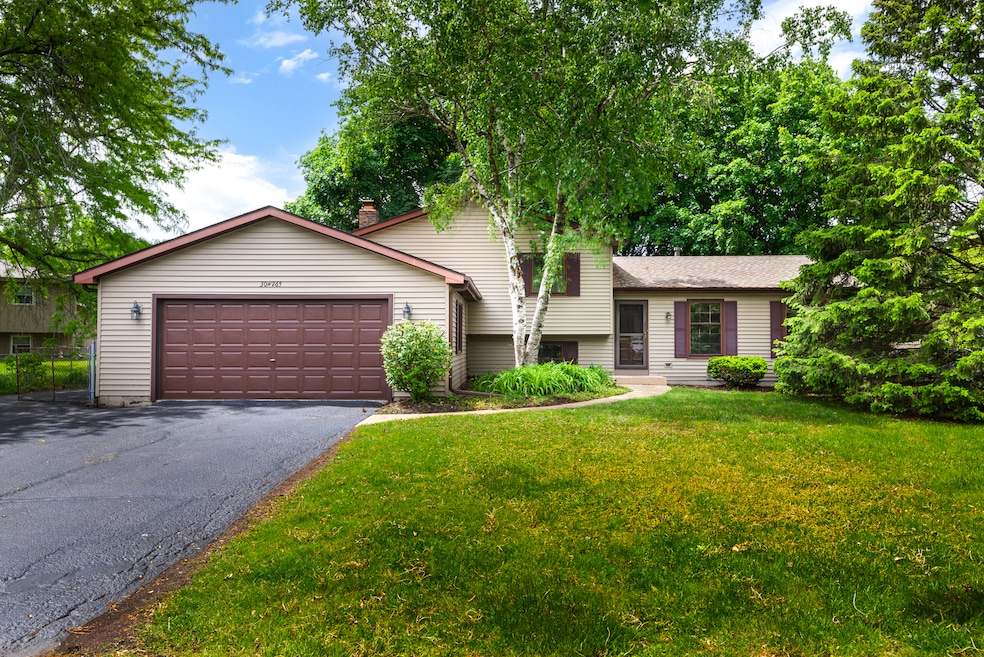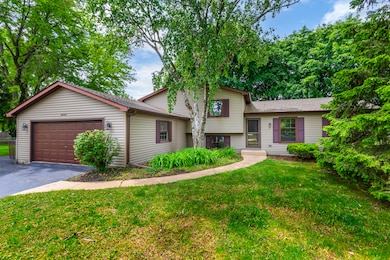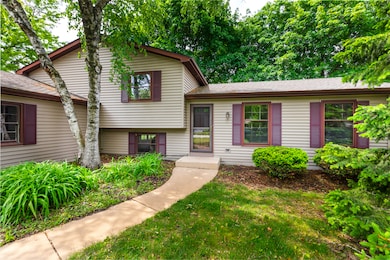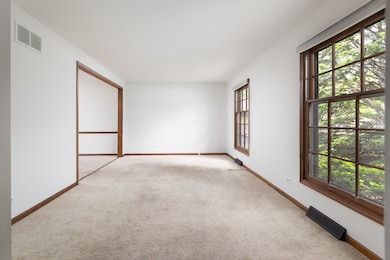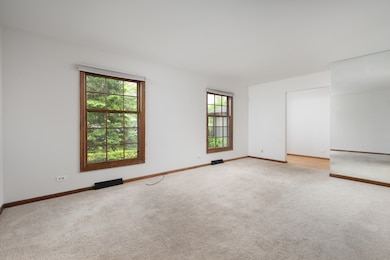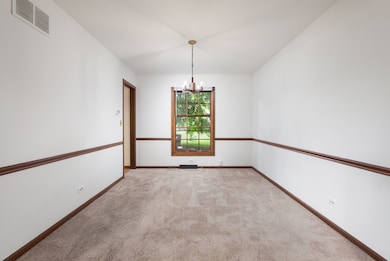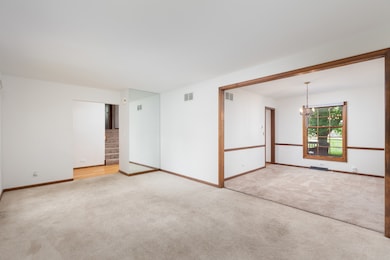
30W265 Briar Ln Naperville, IL 60563
Scots Plains NeighborhoodHighlights
- Deck
- Living Room
- Storage Room
- Longwood Elementary School Rated A-
- Laundry Room
- Forced Air Heating and Cooling System
About This Home
As of June 2025Ideally situated in the sought-after Longwood subdivision of North Naperville, this home offers exceptional convenience and comfort. Just minutes from the Metra station and Longwood Elementary School, and only one mile south of I-88, commuting is a breeze. The home features three spacious bedrooms, 2.5 baths, and a versatile sub-basement ideal for storage and laundry. The lower level includes a generous family room with a cozy fireplace-perfect for relaxing or entertaining. The primary suite offers a private ensuite bath for added comfort. Outdoors, enjoy a fully fenced backyard with a deck, surrounded by mature trees. The oversized two-car attached garage is complemented by a side apron-perfect for extra parking, a boat, or RV. Located within award-winning Naperville District 204 schools. Major updates include a new roof, siding, and gutters (2021), a new hot water tank (2024), and a freshly sealed driveway and painted garage door (2025). Home is being sold as-is-a perfect opportunity to update and make it your own!
Home Details
Home Type
- Single Family
Est. Annual Taxes
- $6,800
Year Built
- Built in 1978
Lot Details
- 0.37 Acre Lot
- Lot Dimensions are 139x170x192x62
- Fenced
- Paved or Partially Paved Lot
- Irregular Lot
Parking
- 2 Car Garage
- Driveway
- Parking Included in Price
Home Design
- Tri-Level Property
- Asphalt Roof
- Concrete Perimeter Foundation
Interior Spaces
- 1,904 Sq Ft Home
- Wood Burning Fireplace
- Family Room with Fireplace
- Living Room
- Dining Room
- Storage Room
- Carbon Monoxide Detectors
Kitchen
- Range
- Microwave
- Dishwasher
Flooring
- Carpet
- Vinyl
Bedrooms and Bathrooms
- 3 Bedrooms
- 3 Potential Bedrooms
Laundry
- Laundry Room
- Dryer
- Washer
- Sink Near Laundry
Basement
- Partial Basement
- Sump Pump
Outdoor Features
- Deck
Schools
- Longwood Elementary School
- Granger Middle School
- Metea Valley High School
Utilities
- Forced Air Heating and Cooling System
- Heating System Uses Natural Gas
- 100 Amp Service
- Lake Michigan Water
- Cable TV Available
Community Details
- Longwood Subdivision
Ownership History
Purchase Details
Home Financials for this Owner
Home Financials are based on the most recent Mortgage that was taken out on this home.Purchase Details
Purchase Details
Purchase Details
Purchase Details
Home Financials for this Owner
Home Financials are based on the most recent Mortgage that was taken out on this home.Similar Homes in Naperville, IL
Home Values in the Area
Average Home Value in this Area
Purchase History
| Date | Type | Sale Price | Title Company |
|---|---|---|---|
| Warranty Deed | $410,000 | Chicago Title | |
| Quit Claim Deed | -- | None Listed On Document | |
| Interfamily Deed Transfer | -- | Attorney | |
| Quit Claim Deed | -- | Law Title Insurance | |
| Warranty Deed | $263,500 | -- |
Mortgage History
| Date | Status | Loan Amount | Loan Type |
|---|---|---|---|
| Open | $328,000 | New Conventional | |
| Previous Owner | $220,000 | Commercial | |
| Previous Owner | $223,000 | Commercial | |
| Previous Owner | $237,150 | Purchase Money Mortgage | |
| Previous Owner | $121,000 | Unknown | |
| Previous Owner | $108,000 | Unknown | |
| Previous Owner | $115,000 | Credit Line Revolving | |
| Previous Owner | $35,000 | Credit Line Revolving | |
| Previous Owner | $126,400 | Unknown |
Property History
| Date | Event | Price | Change | Sq Ft Price |
|---|---|---|---|---|
| 06/26/2025 06/26/25 | Sold | $410,000 | +0.1% | $215 / Sq Ft |
| 05/26/2025 05/26/25 | Pending | -- | -- | -- |
| 05/23/2025 05/23/25 | For Sale | $409,503 | 0.0% | $215 / Sq Ft |
| 05/03/2024 05/03/24 | Rented | $2,850 | 0.0% | -- |
| 04/30/2024 04/30/24 | Under Contract | -- | -- | -- |
| 04/17/2024 04/17/24 | For Rent | $2,850 | +9.6% | -- |
| 03/02/2023 03/02/23 | Rented | $2,600 | 0.0% | -- |
| 02/01/2023 02/01/23 | Under Contract | -- | -- | -- |
| 12/01/2022 12/01/22 | Price Changed | $2,600 | -6.3% | $1 / Sq Ft |
| 09/24/2022 09/24/22 | Price Changed | $2,775 | -2.6% | $1 / Sq Ft |
| 09/16/2022 09/16/22 | For Rent | $2,850 | -- | -- |
Tax History Compared to Growth
Tax History
| Year | Tax Paid | Tax Assessment Tax Assessment Total Assessment is a certain percentage of the fair market value that is determined by local assessors to be the total taxable value of land and additions on the property. | Land | Improvement |
|---|---|---|---|---|
| 2024 | $7,061 | $124,678 | $44,182 | $80,496 |
| 2023 | $6,800 | $112,030 | $39,700 | $72,330 |
| 2022 | $6,409 | $103,350 | $36,360 | $66,990 |
| 2021 | $6,193 | $99,660 | $35,060 | $64,600 |
| 2020 | $6,184 | $99,660 | $35,060 | $64,600 |
| 2019 | $5,957 | $94,790 | $33,350 | $61,440 |
| 2018 | $5,468 | $85,170 | $29,420 | $55,750 |
| 2017 | $5,337 | $82,280 | $28,420 | $53,860 |
| 2016 | $5,249 | $78,960 | $27,270 | $51,690 |
| 2015 | $5,210 | $74,970 | $25,890 | $49,080 |
| 2014 | $5,465 | $76,380 | $26,190 | $50,190 |
| 2013 | $5,464 | $76,910 | $26,370 | $50,540 |
Agents Affiliated with this Home
-

Seller's Agent in 2025
Jeff Stainer
RE/MAX
(630) 865-8530
1 in this area
232 Total Sales
-

Buyer's Agent in 2025
Jackie Angiello
Keller Williams Premiere Properties
(630) 518-1644
1 in this area
197 Total Sales
-

Buyer's Agent in 2024
Allyson Fernandes
Coldwell Banker Real Estate Group
(815) 790-4369
119 Total Sales
-

Seller's Agent in 2023
Catherine Packer
Baird Warner
(708) 257-3212
64 Total Sales
-

Buyer's Agent in 2023
Jennifer Soszko
RE/MAX
(630) 674-2051
1 in this area
181 Total Sales
Map
Source: Midwest Real Estate Data (MRED)
MLS Number: 12373204
APN: 07-09-409-017
- 2080 Maplewood Cir
- 5S542 Tartan Ln
- 5S510 Scots Dr Unit G
- 1905 Oxley Cir Unit 10101
- 2357 Overlook Ct
- 30W145 Country Lakes Dr
- 835 Genesee Dr
- 2100 Country Lakes Dr Unit 3
- 2815 Powell Ct Unit 212402
- 950 Genesee Dr
- 2442 Oneida Ln Unit 2
- 1911 Continental Ave
- 2409 Golf Ridge Cir
- 5S040 Pebblewood Ln Unit W303
- 5S040 Pebblewood Ln Unit E201
- 4S768 Pinehurst Dr Unit 5
- 1743 Paddington Ave Unit 3
- 5S011 Spyglass Ct Unit 1
- 1629 Masters Ct
- 1716 Paddington Ave
