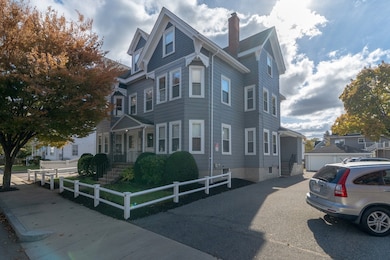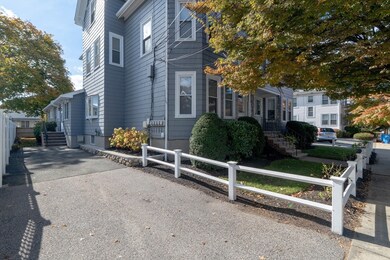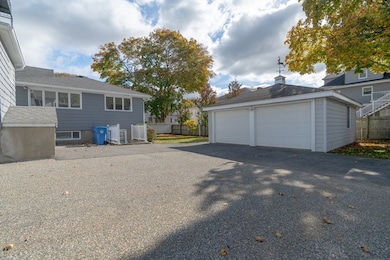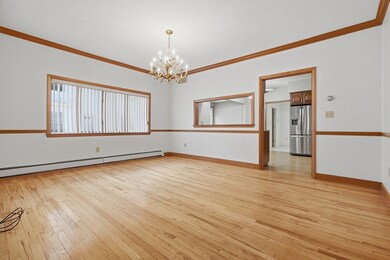31-37 Washington Ave Waltham, MA 02453
South Side NeighborhoodEstimated payment $13,367/month
Highlights
- 0.25 Acre Lot
- Property is near public transit
- Porch
- Landscaped Professionally
- Wood Flooring
- 5-minute walk to Jack Koutoujian Playground
About This Home
Stunning South Side Six Family Home! Absolutely Picture Perfect. This Home is Situated on a 10,738 Square Foot Lot with Ample Parking and a Two Car Garage and Beautiful Back Yard Space. The Owners Unit Has its own Driveway and Private Entrance. The Unit Boasts a Spacious Livingroom, Bright Dining Room, Both with Gleaming Harwood Floors. Full Eat-In Kitchen with Stainless Appliances, Massive Main Bedroom and Two Additional Bedrooms and Central Air.. The Lower Finished Level Offers a Huge Family Room With Full Bathroom and Direct Entry. The Other Five Units Compliment the Home With Clean Functional Living Spaces!
Property Details
Home Type
- Multi-Family
Est. Annual Taxes
- $16,256
Year Built
- Built in 1890
Lot Details
- 0.25 Acre Lot
- Fenced
- Landscaped Professionally
- Level Lot
- Irregular Lot
- Sprinkler System
Parking
- 2 Car Garage
- Driveway
- Open Parking
- Off-Street Parking
Home Design
- Stone Foundation
- Frame Construction
- Shingle Roof
Interior Spaces
- 5,543 Sq Ft Home
- Ceiling Fan
- Insulated Windows
- Family Room
- Living Room
- Dining Room
Kitchen
- Range
- Dishwasher
- Disposal
Flooring
- Wood
- Carpet
- Laminate
Bedrooms and Bathrooms
- 8 Bedrooms
- 7 Full Bathrooms
Laundry
- Dryer
- Washer
Partially Finished Basement
- Walk-Out Basement
- Basement Fills Entire Space Under The House
- Interior Basement Entry
- Sump Pump
- Block Basement Construction
Eco-Friendly Details
- Energy-Efficient Thermostat
Outdoor Features
- Rain Gutters
- Porch
Location
- Property is near public transit
- Property is near schools
Schools
- Whittemore Elementary School
- Mcdevitt Middle School
- W.H.S High School
Utilities
- No Cooling
- Central Air
- 1 Cooling Zone
- 8 Heating Zones
- Heating System Uses Natural Gas
- Heating System Uses Oil
- Baseboard Heating
- Heating System Uses Steam
- 200+ Amp Service
Listing and Financial Details
- Rent includes unit 2(heat hot water), unit 3(heat electric hot water)
- Legal Lot and Block 0006 / 020
- Assessor Parcel Number M:077 B:020 L:0006,841383
Community Details
Overview
- 6 Units
- Property has 2 Levels
Amenities
- Shops
- Coin Laundry
Recreation
- Park
Map
Home Values in the Area
Average Home Value in this Area
Property History
| Date | Event | Price | List to Sale | Price per Sq Ft |
|---|---|---|---|---|
| 10/31/2025 10/31/25 | For Sale | $2,295,000 | -- | $414 / Sq Ft |
Source: MLS Property Information Network (MLS PIN)
MLS Number: 73450033
- 25 Tolman St Unit 2
- 24 Tolman St Unit A
- 659 Moody St Unit 2
- 5-7 Chester Ave
- 21-23 Noble St
- 47 Alder St Unit 6
- 40 Myrtle St Unit 9
- 15 Alder St Unit 1
- 81 Alder St
- 42 Alder St
- 334 River St
- 14 Dana Rd
- 15 Berkshire Rd Unit 1
- 29 Cherry St Unit 2
- 162 Myrtle St Unit 1
- 265-267 River St Unit 267
- 265-267 River St Unit 265
- 101-103 Lexington St
- 308 Newton St Unit 1
- 61 Hall St Unit 9
- 41 Washington Ave Unit 3
- 245 Lowell St Unit 1
- 255 Lowell St Unit 2
- 9 Dexter
- 14 Underwood Park Unit 2
- 23-25 Fuller St Unit 1
- 25 Fuller St Unit 4-bed 1-bath
- 147 Brown St Unit 2R
- 178 Robbins St Unit 180
- 141 Brown St Unit 2F
- 685 Moody St Unit 9
- 152 Brown St Unit 1R
- 2 Tolman St
- 19 Norumbega Terrace Unit 1
- 274 Derby St
- 624 Moody St Unit 3
- 92 Brown St Unit 2
- 5-7 Chester Ave Unit 2
- 5-7 Chester Ave Unit 1
- 79 Brown St







