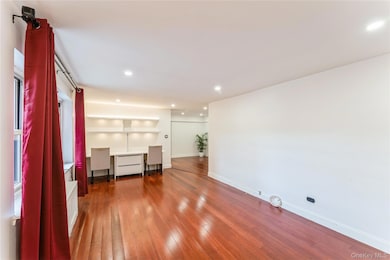Estimated payment $3,104/month
Highlights
- Stainless Steel Appliances
- Eat-In Kitchen
- 3-minute walk to Cadwallader Colden Playground
- P.S. 214 Cadwallader Colden Rated A-
- Heating System Uses Steam
About This Home
Flooded with natural light, this beautifully refreshed 1,300 sq ft 3-bedroom, 2-bath co-op is move-in ready! Newly painted with updated bathrooms and state-of-the-art lighting, the home feels bright, inviting, and spacious. The well-designed layout offers an oversized living room, an eat-in kitchen, a dedicated dining area, and excellent storage—including walk-in closets—making it perfect for both everyday living and entertaining. Situated in a well-kept elevator building, residents benefit from landscaped grounds, on-site laundry, a live-in super, and available indoor/outdoor parking (very short waitlist). The low monthly maintenance—which covers gas, electricity, heat, hot water, and property taxes—adds to the exceptional value. Ideally located in the heart of Flushing, you’ll be minutes from shopping, dining, top-rated schools, and multiple transportation options. With easy access to Flushing Main Street, the 7 train, LIRR, and express buses, commuting to Manhattan couldn’t be more convenient. This is a rare chance to own a gorgeous home in one of the building’s most sought-after layouts—don’t miss it!
Listing Agent
Keller Williams Rlty Landmark Brokerage Phone: 718-475-2700 License #10401360433 Listed on: 09/18/2025

Property Details
Home Type
- Co-Op
Year Built
- Built in 1960
Parking
- 1 Car Garage
- Waiting List for Parking
Home Design
- 1,300 Sq Ft Home
- Brick Exterior Construction
Kitchen
- Eat-In Kitchen
- Oven
- Stainless Steel Appliances
Bedrooms and Bathrooms
- 3 Bedrooms
- 2 Full Bathrooms
Schools
- Ps 242 Lp Stavisky Early Childhood Elementary School
- JHS 185 Edward Bleeker Middle School
- Flushing High School
Utilities
- Cooling System Mounted To A Wall/Window
- Heating System Uses Steam
- Heating System Uses Oil
- Natural Gas Connected
- Cable TV Available
Additional Features
- Basement
Community Details
- No Pets Allowed
Listing and Financial Details
- Assessor Parcel Number 04411-0001-00031-065-000003K
Map
About This Building
Home Values in the Area
Average Home Value in this Area
Property History
| Date | Event | Price | List to Sale | Price per Sq Ft |
|---|---|---|---|---|
| 10/07/2025 10/07/25 | Pending | -- | -- | -- |
| 09/18/2025 09/18/25 | For Sale | $498,000 | -- | $383 / Sq Ft |
Source: OneKey® MLS
MLS Number: 914374
- 31-90 140th St Unit 2B
- 140-03 32nd Ave
- 140-07 32nd Ave
- 14021 32nd Ave Unit 5C
- 140-21 32nd Ave Unit 6J
- 140-21 32nd Ave Unit 7FN
- 140-21 32nd Ave Unit 5Cn
- 140-21 32nd Ave Unit 6F-N
- 13825 31st Dr Unit 4B
- 138-25 31st Dr Unit 3E
- 138-25 31st Dr Unit 2
- 138-25 31st Dr Unit 6L
- 138-25 31st Dr Unit 6D
- 140-24 31st Dr Unit 2C
- 31-50 140th St Unit 1L
- 31-30 138th St Unit 2
- 14110 32nd Ave
- 31-31 138th St Unit 5L
- 31-31 138th St Unit 1L
- 31-31 138th St Unit 5H






