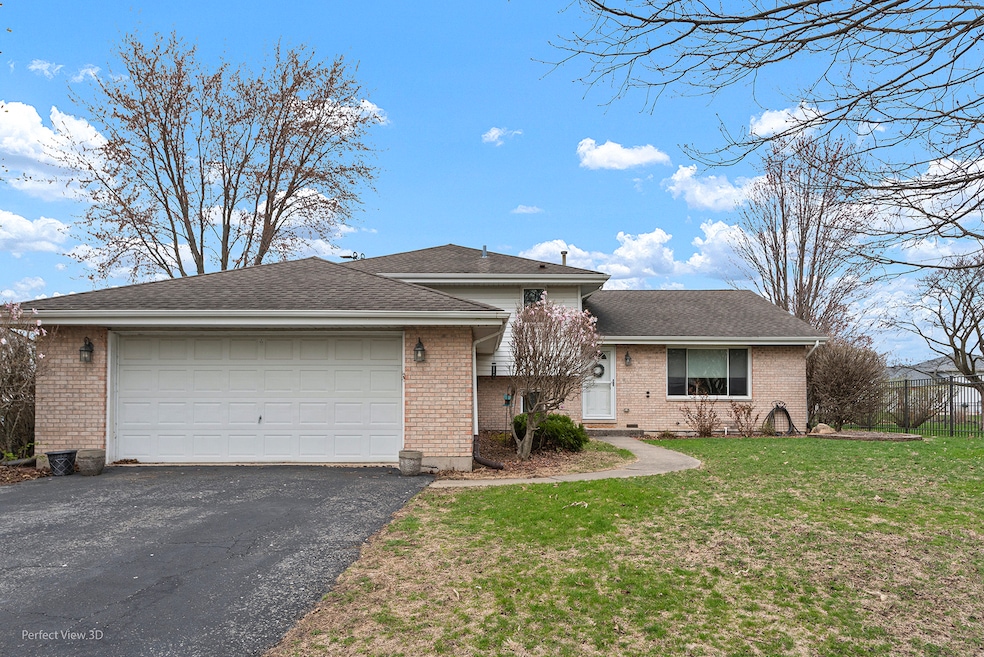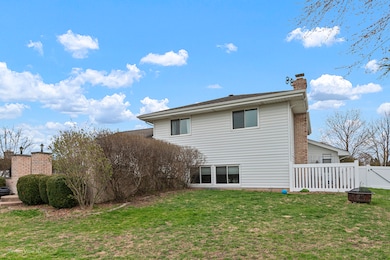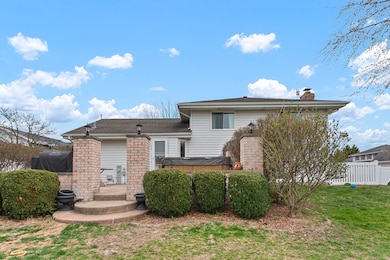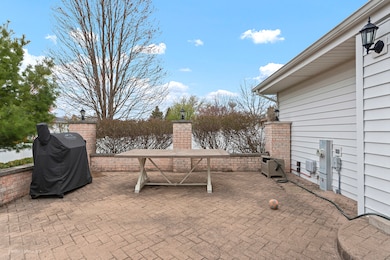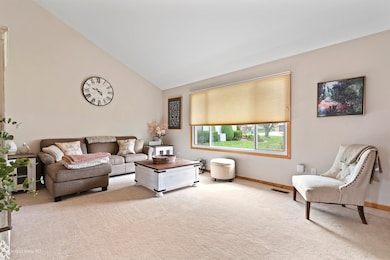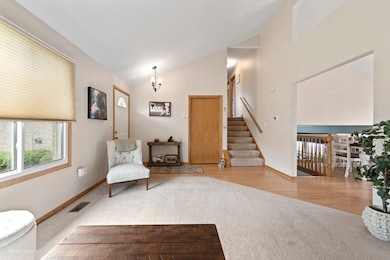
31 Abbey Ct New Lenox, IL 60451
Estimated payment $2,949/month
Highlights
- Wood Flooring
- Cul-De-Sac
- Living Room
- Lincoln Way West Rated A-
- Patio
- Laundry Room
About This Home
This charming tri-level Home in desirable Fieldstone Subdivision is tucked away on a quiet cul-de-sac. Well maintained, this home offers the perfect blend of confort and convenience and just minutes from New Lenox Commons, shopping, dining, and scenic walking trails. The living room with vaulted ceilings flows seamlessly into a bright eat-in kitchen complete with appliances. Then step down into cozy family room with fireplace plus another bath and laundry room. The partial basement is ready to be used for extra storage and or buyers choice. The 2nd floor features 3 large bedrooms plus full bath. Back yard has very nice paver patio and the yard is fenced.
Listing Agent
Berkshire Hathaway HomeServices Speckman Realty License #471008877 Listed on: 05/15/2025

Home Details
Home Type
- Single Family
Est. Annual Taxes
- $8,854
Year Built
- Built in 1997
Lot Details
- Lot Dimensions are 38x35x130x97x147
- Cul-De-Sac
- Fenced
- Paved or Partially Paved Lot
- Sprinkler System
Parking
- 2 Car Garage
- Driveway
- Parking Included in Price
Home Design
- Split Level with Sub
- Quad-Level Property
- Brick Exterior Construction
- Asphalt Roof
- Concrete Perimeter Foundation
Interior Spaces
- 1,380 Sq Ft Home
- Ceiling Fan
- Gas Log Fireplace
- Family Room with Fireplace
- Living Room
- Dining Room
Kitchen
- Range
- Microwave
- Dishwasher
Flooring
- Wood
- Carpet
Bedrooms and Bathrooms
- 3 Bedrooms
- 3 Potential Bedrooms
- 2 Full Bathrooms
Laundry
- Laundry Room
- Dryer
- Washer
- Sink Near Laundry
Basement
- Partial Basement
- Sump Pump
Outdoor Features
- Patio
Utilities
- Forced Air Heating and Cooling System
- Heating System Uses Natural Gas
- Lake Michigan Water
Listing and Financial Details
- Homeowner Tax Exemptions
Map
Home Values in the Area
Average Home Value in this Area
Tax History
| Year | Tax Paid | Tax Assessment Tax Assessment Total Assessment is a certain percentage of the fair market value that is determined by local assessors to be the total taxable value of land and additions on the property. | Land | Improvement |
|---|---|---|---|---|
| 2023 | $8,854 | $106,746 | $26,906 | $79,840 |
| 2022 | $7,990 | $98,338 | $24,787 | $73,551 |
| 2021 | $7,579 | $92,483 | $23,311 | $69,172 |
| 2020 | $7,361 | $89,183 | $22,479 | $66,704 |
| 2019 | $7,042 | $86,418 | $21,782 | $64,636 |
| 2018 | $6,876 | $83,439 | $21,031 | $62,408 |
| 2017 | $6,531 | $81,040 | $20,426 | $60,614 |
| 2016 | $6,338 | $78,871 | $19,879 | $58,992 |
| 2015 | $6,132 | $76,388 | $19,253 | $57,135 |
| 2014 | $6,132 | $75,445 | $19,015 | $56,430 |
| 2013 | $6,132 | $76,462 | $19,271 | $57,191 |
Property History
| Date | Event | Price | Change | Sq Ft Price |
|---|---|---|---|---|
| 06/04/2025 06/04/25 | Price Changed | $398,500 | -5.0% | $289 / Sq Ft |
| 05/15/2025 05/15/25 | For Sale | $419,327 | +52.5% | $304 / Sq Ft |
| 10/01/2019 10/01/19 | Sold | $275,000 | -3.5% | -- |
| 08/25/2019 08/25/19 | Pending | -- | -- | -- |
| 08/16/2019 08/16/19 | For Sale | $284,900 | -- | -- |
Purchase History
| Date | Type | Sale Price | Title Company |
|---|---|---|---|
| Warranty Deed | $275,000 | Fidelity National Title | |
| Interfamily Deed Transfer | -- | Carrington Title Partners Ll | |
| Warranty Deed | $290,000 | Ticor Title | |
| Warranty Deed | $190,000 | Chicago Title Insurance Co | |
| Joint Tenancy Deed | $161,500 | Chicago Title Insurance Co |
Mortgage History
| Date | Status | Loan Amount | Loan Type |
|---|---|---|---|
| Open | $261,900 | New Conventional | |
| Previous Owner | $134,000 | New Conventional | |
| Previous Owner | $208,000 | New Conventional | |
| Previous Owner | $230,500 | Unknown | |
| Previous Owner | $232,000 | Fannie Mae Freddie Mac | |
| Previous Owner | $80,000 | Credit Line Revolving | |
| Previous Owner | $152,000 | Unknown | |
| Previous Owner | $152,000 | No Value Available | |
| Previous Owner | $144,900 | No Value Available |
Similar Homes in the area
Source: Midwest Real Estate Data (MRED)
MLS Number: 12365866
APN: 15-08-17-305-012
- 1658 Bayhill Dr Unit 6
- 163 Fairfield Dr Unit 4
- 165 Fairfield Dr Unit 35B
- 82 Whisper Creek Dr
- 1500 Ramp
- 5 Nelson Rd
- Vacant W Maple St
- VCT Old Hickory Rd
- 812 Grumman Ct
- 2713 Calmer Dr
- 102 Pembroke Ave
- 1121 Bjork Dr
- 2609 Dougall Rd
- 309 Arbor Hill Ct Unit 3
- 920 Picardy Place
- 409 Manor Ct Unit A
- 170 Sonoma Rd
- 985 N Vine St
- 338 Willow St
- 501 Siesta Dr
