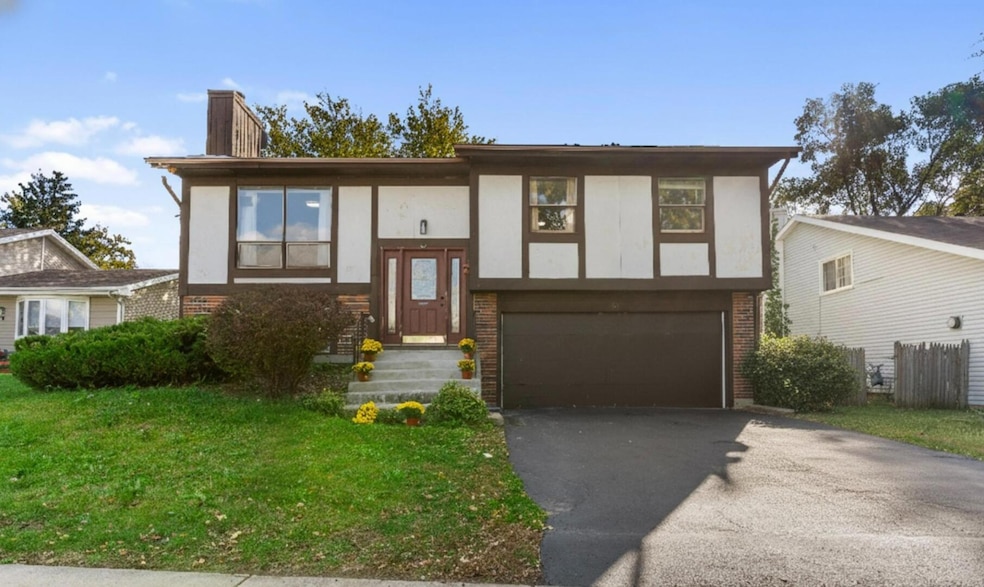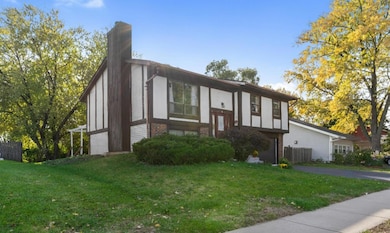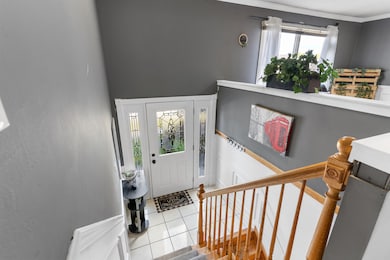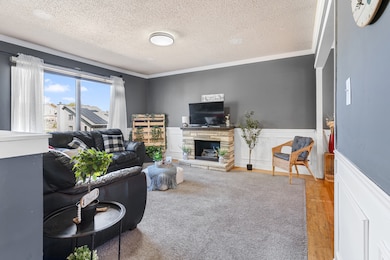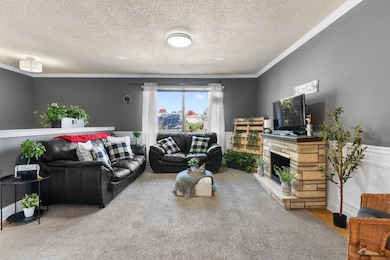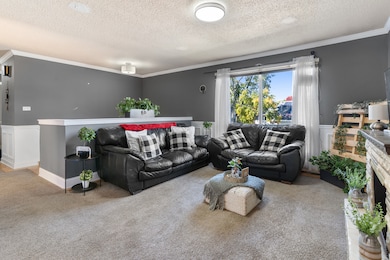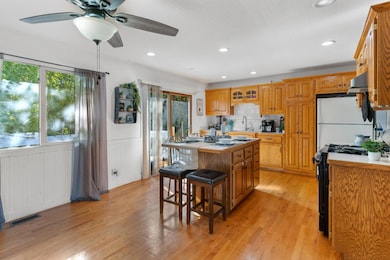31 Abbeywood Dr Unit 5 Romeoville, IL 60446
Estimated payment $2,174/month
Highlights
- Deck
- Property is near a park
- Living Room
- John J. Lukancic Middle School Rated 9+
- Wood Flooring
- Laundry Room
About This Home
This charming and spacious home offers approximately 1,700 square feet of living space and is overflowing with opportunity for the right buyer to make it their own. The foyer is very welcoming and provides simple access to both the upper and lower levels, featuring 4 generously sized bedrooms-including a large master suite with its own private bathroom, 2.5 bathrooms, family room with fireplace, attached garage with asphalt driveway. This home features a large living room, dining area, and an expansive kitchen with recess lighting plus ample space and room for an island, beautiful crown molding and wainscoting throughout, 6-panel bedroom doors, lots of natural lighting throughout and plenty of room for storage. This lovely home offers visually appealing custom design of hardwood flooring surrounding carpet in the living room and hallway areas tying the lovely design into the hardwood flooring of the bedrooms, kitchen and dining room areas. Outside, the home features a large deck in the big backyard, with seating area perfect for entertaining or just relaxing. Conveniently located close to highways, shopping, parks, schools, dining, entertainment and medical. Some parts of the house have been freshly painted in and out. Roof (5/2016), water heater (7/2023), driveway sealcoat (9/2025). This could be your perfect place to call home or an excellent investment opportunity. Seller motivated. Selling as-is.
Home Details
Home Type
- Single Family
Est. Annual Taxes
- $8,700
Year Built
- Built in 1974
Parking
- 2 Car Garage
- Driveway
- Parking Included in Price
Home Design
- Asphalt Roof
- Concrete Perimeter Foundation
Interior Spaces
- 1,690 Sq Ft Home
- 1.5-Story Property
- Sliding Doors
- Six Panel Doors
- Entrance Foyer
- Family Room with Fireplace
- Living Room
- Dining Room
- Wood Flooring
- Laundry Room
Bedrooms and Bathrooms
- 4 Bedrooms
- 4 Potential Bedrooms
- Mirrored Closets Doors
Basement
- Partial Basement
- Fireplace in Basement
- Finished Basement Bathroom
Schools
- Beverly Skoff Elementary School
- John J Lukancic Middle School
- Romeoville High School
Utilities
- Central Air
- Heating System Uses Natural Gas
Additional Features
- Deck
- Paved or Partially Paved Lot
- Property is near a park
Listing and Financial Details
- Homeowner Tax Exemptions
Map
Home Values in the Area
Average Home Value in this Area
Tax History
| Year | Tax Paid | Tax Assessment Tax Assessment Total Assessment is a certain percentage of the fair market value that is determined by local assessors to be the total taxable value of land and additions on the property. | Land | Improvement |
|---|---|---|---|---|
| 2024 | $8,700 | $106,905 | $21,993 | $84,912 |
| 2023 | $8,700 | $96,190 | $19,789 | $76,401 |
| 2022 | $7,397 | $84,605 | $17,406 | $67,199 |
| 2021 | $7,021 | $79,107 | $16,275 | $62,832 |
| 2020 | $6,824 | $76,506 | $15,740 | $60,766 |
| 2019 | $6,419 | $71,433 | $14,696 | $56,737 |
| 2018 | $5,941 | $65,721 | $13,521 | $52,200 |
| 2017 | $5,606 | $62,295 | $12,816 | $49,479 |
| 2016 | $5,381 | $59,300 | $12,200 | $47,100 |
| 2015 | $5,133 | $56,900 | $11,700 | $45,200 |
| 2014 | $5,133 | $56,900 | $11,700 | $45,200 |
| 2013 | $5,133 | $56,600 | $12,200 | $44,400 |
Property History
| Date | Event | Price | List to Sale | Price per Sq Ft | Prior Sale |
|---|---|---|---|---|---|
| 11/08/2025 11/08/25 | For Sale | $275,000 | +44.7% | $163 / Sq Ft | |
| 09/21/2016 09/21/16 | Sold | $190,000 | 0.0% | $112 / Sq Ft | View Prior Sale |
| 06/22/2016 06/22/16 | Pending | -- | -- | -- | |
| 05/30/2016 05/30/16 | Price Changed | $190,000 | -1.6% | $112 / Sq Ft | |
| 05/09/2016 05/09/16 | For Sale | $193,000 | -- | $114 / Sq Ft |
Purchase History
| Date | Type | Sale Price | Title Company |
|---|---|---|---|
| Warranty Deed | $190,000 | Chicago Title | |
| Warranty Deed | $183,500 | Multiple | |
| Interfamily Deed Transfer | -- | -- |
Mortgage History
| Date | Status | Loan Amount | Loan Type |
|---|---|---|---|
| Previous Owner | $186,558 | FHA | |
| Previous Owner | $180,664 | FHA | |
| Previous Owner | $90,000 | No Value Available |
Source: Midwest Real Estate Data (MRED)
MLS Number: 12413329
APN: 12-02-27-301-060
- 20 Honeybear Ln Unit 112
- 112 Cedarbend Dr Unit 1241
- 203 W Birchwood Dr Unit 5
- 768 N Independence Blvd
- 735 Geneva Ave
- 777 W Mystic Ln
- 700 Normantown Rd
- 749 N Misty Ridge Dr
- 618 Hudson Ave
- 637 Kingston Dr
- 513 Fenton Ave
- 371 N Independence Blvd
- 467 Arnold Ave
- 611 Flambeau Ct
- 228 Gordon Ave
- 420 Berkshire Ave
- 4 Larsen Cir
- 720 Union Ave
- 531 Hillcrest Dr
- 221 Murphy Dr
- 619 Iola Ave
- 420 Garland Ave
- 408 Dalhart Ave
- 434 Kenyon Ave
- 446 Montrose Dr
- 311 Healy Ave
- 314 Fremont Ave
- 1151 W Normantown Rd
- 1225 Lakeview Dr
- 308 Woodcreek Dr
- 542 N Frieh Dr
- 6W Fernwood Dr
- 520 N Frieh Dr
- 214 Far Hills Dr
- 15 N Fernwood Dr
- 1H S Fernwood Dr Unit 1H
- 525 Fair Meadows Dr
- 711 Linden Ct
- 125 S Orchard Dr
- 248 Picardy Ln
