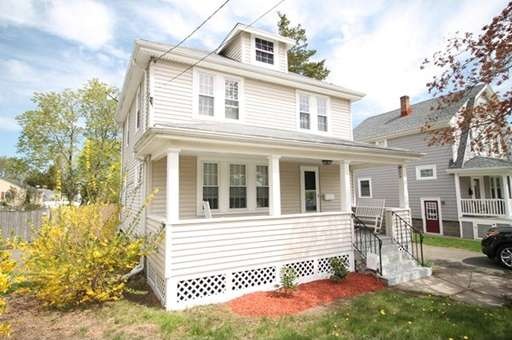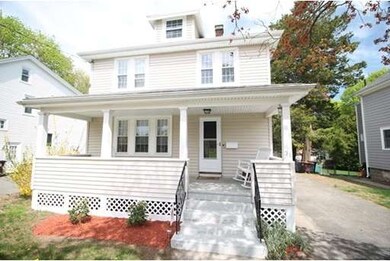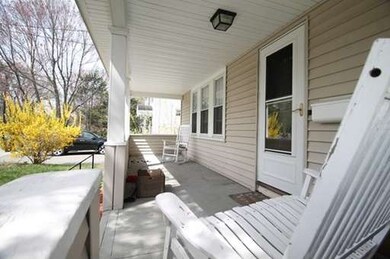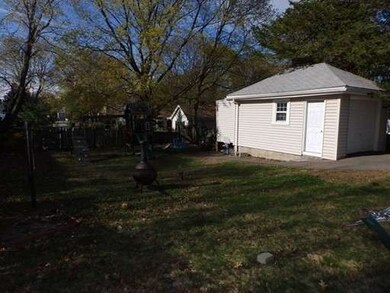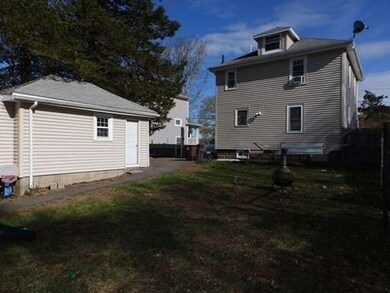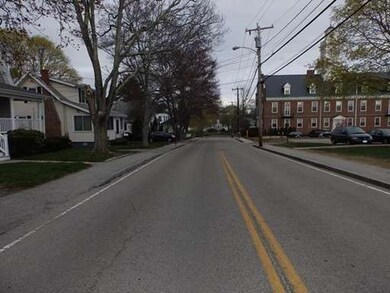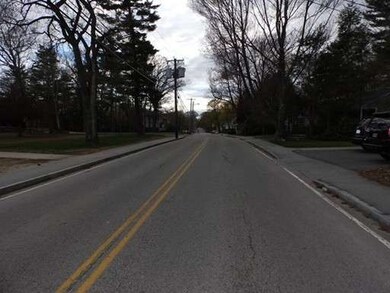
31 Academy Ave East Weymouth, MA 02189
Estimated Value: $579,000 - $628,000
About This Home
As of July 2015Hip Roof Colonial features 6 rooms, 3 bedrooms, 1 bath. Entry foyer / Living room / Formal Dining room w/china closet / Eat-in Kitchen with cabinets / Full basement with 1/4 lavatory & laundry connections / Situated on 6,578 SF lot in Weymouth Heights, close to newly renovated Legion Field with tennis courts and artificial surface, and playgrounds / Vinyl sided / Detached garage for additional storage / Steam heat / Town Sewer. Needs some TLC, but attractively priced!
Home Details
Home Type
Single Family
Est. Annual Taxes
$5,160
Year Built
1928
Lot Details
0
Listing Details
- Lot Description: Paved Drive
- Special Features: None
- Property Sub Type: Detached
- Year Built: 1928
Interior Features
- Appliances: Dishwasher, Countertop Range
- Has Basement: Yes
- Number of Rooms: 6
- Amenities: Public Transportation, Shopping, Swimming Pool, Tennis Court, Park, Medical Facility, Conservation Area, House of Worship, Public School, T-Station, Other (See Remarks)
- Electric: 110 Volts, Circuit Breakers, 100 Amps
- Flooring: Wood, Tile, Laminate
- Interior Amenities: Cable Available
- Basement: Full, Sump Pump, Concrete Floor
- Bedroom 2: Second Floor, 9X11
- Bedroom 3: Second Floor, 9X16
- Bathroom #1: Second Floor
- Bathroom #2: Basement
- Kitchen: First Floor
- Laundry Room: Basement
- Living Room: First Floor, 12X19
- Master Bedroom: Second Floor, 11X12
- Master Bedroom Description: Closet, Flooring - Wall to Wall Carpet
- Dining Room: First Floor, 12X12
Exterior Features
- Roof: Asphalt/Fiberglass Shingles
- Construction: Frame
- Exterior: Vinyl
- Exterior Features: Porch, Gutters, Fenced Yard
- Foundation: Poured Concrete
Garage/Parking
- Garage Parking: Detached, Storage
- Garage Spaces: 1
- Parking: Off-Street, Tandem, Paved Driveway
- Parking Spaces: 2
Utilities
- Cooling: Window AC
- Heating: Hot Water Radiators, Steam, Oil
- Heat Zones: 1
- Hot Water: Tankless
- Utility Connections: for Electric Range, for Electric Oven, for Electric Dryer, Washer Hookup
Condo/Co-op/Association
- HOA: No
Schools
- Elementary School: Academy
- Middle School: Chapman/Adams
- High School: Whs
Ownership History
Purchase Details
Home Financials for this Owner
Home Financials are based on the most recent Mortgage that was taken out on this home.Similar Homes in the area
Home Values in the Area
Average Home Value in this Area
Purchase History
| Date | Buyer | Sale Price | Title Company |
|---|---|---|---|
| Mitchell Brandon A | $310,000 | -- |
Mortgage History
| Date | Status | Borrower | Loan Amount |
|---|---|---|---|
| Open | Mitchell Brandon A | $30,000 | |
| Open | Mitchell Angela O | $288,000 | |
| Closed | Mitchell Brandon A | $299,653 | |
| Previous Owner | Herlihy Daniel J | $272,700 | |
| Previous Owner | Finneran John J | $277,000 | |
| Previous Owner | Finneran John J | $235,000 | |
| Previous Owner | Herlihy Daniel J | $216,000 | |
| Previous Owner | Herlihy Daniel J | $180,000 |
Property History
| Date | Event | Price | Change | Sq Ft Price |
|---|---|---|---|---|
| 07/31/2015 07/31/15 | Sold | $310,000 | 0.0% | $248 / Sq Ft |
| 06/07/2015 06/07/15 | Pending | -- | -- | -- |
| 06/02/2015 06/02/15 | Price Changed | $309,900 | -3.1% | $248 / Sq Ft |
| 05/06/2015 05/06/15 | For Sale | $319,900 | -- | $256 / Sq Ft |
Tax History Compared to Growth
Tax History
| Year | Tax Paid | Tax Assessment Tax Assessment Total Assessment is a certain percentage of the fair market value that is determined by local assessors to be the total taxable value of land and additions on the property. | Land | Improvement |
|---|---|---|---|---|
| 2025 | $5,160 | $510,900 | $216,100 | $294,800 |
| 2024 | $4,999 | $486,800 | $205,800 | $281,000 |
| 2023 | $4,830 | $462,200 | $190,600 | $271,600 |
| 2022 | $4,715 | $411,400 | $176,500 | $234,900 |
| 2021 | $4,276 | $364,200 | $176,500 | $187,700 |
| 2020 | $4,043 | $339,200 | $176,500 | $162,700 |
| 2019 | $3,947 | $325,700 | $169,700 | $156,000 |
| 2018 | $3,833 | $306,600 | $161,600 | $145,000 |
| 2017 | $3,460 | $270,100 | $139,900 | $130,200 |
| 2016 | $3,291 | $257,100 | $134,600 | $122,500 |
| 2015 | $2,966 | $229,900 | $134,600 | $95,300 |
| 2014 | $2,844 | $213,800 | $125,200 | $88,600 |
Agents Affiliated with this Home
-
George Raymond II

Seller's Agent in 2015
George Raymond II
Raymond & Son REALTORS®
(781) 962-1960
7 in this area
49 Total Sales
-
Red Hilton
R
Buyer's Agent in 2015
Red Hilton
eRealty Advisors, Inc.
(781) 733-9595
4 in this area
46 Total Sales
Map
Source: MLS Property Information Network (MLS PIN)
MLS Number: 71830931
APN: WEYM-000018-000234-000013
- 146 Rindge St
- 118 Academy Ave
- 18 Genevieve Rd
- 10 Richards Rd
- 19 Old Country Way
- 124 Mount Vernon Rd W
- 573 Broad St Unit 234
- 80 Gale Rd
- 25 Church St Unit 2
- 37 School House Rd Unit 9
- 30 Lillian Rd
- 203 Lake St Unit 42
- 26 Presidents Rd
- 43 Coolidge Ave
- 32 Somerset St
- 26 Off Station St
- 163 Lake St
- 0 Station St
- 70 Shawmut St
- 323 Green St
