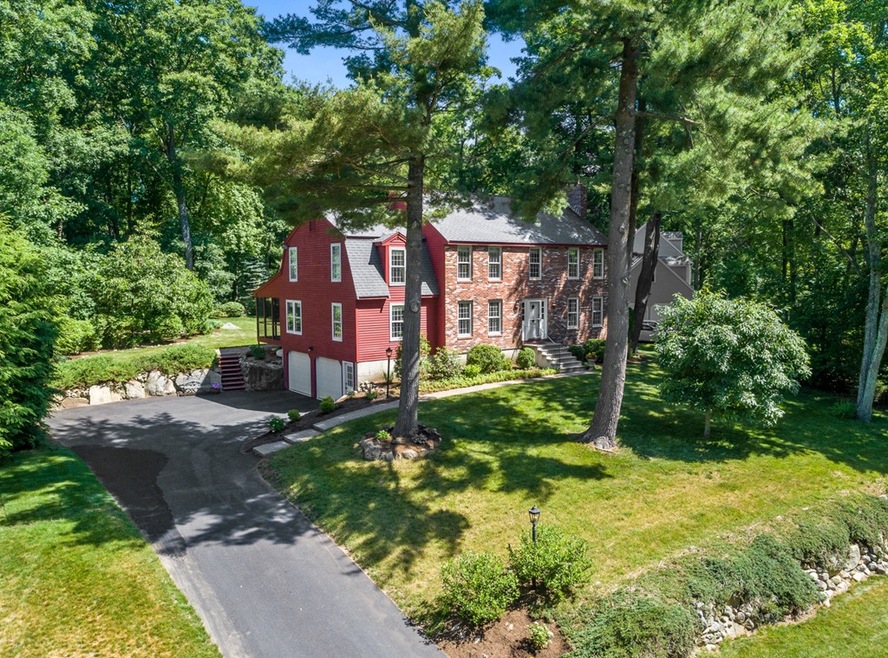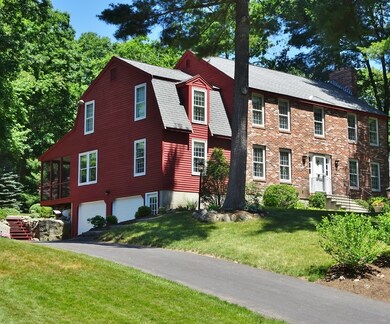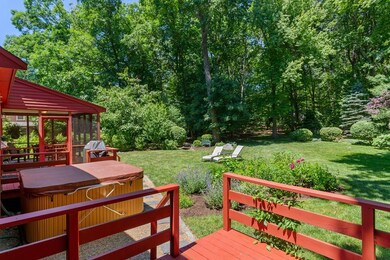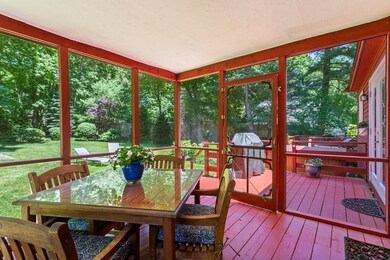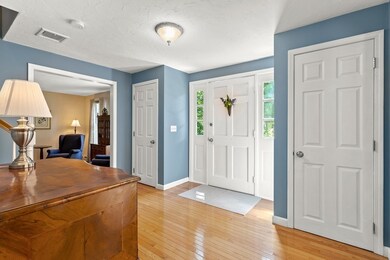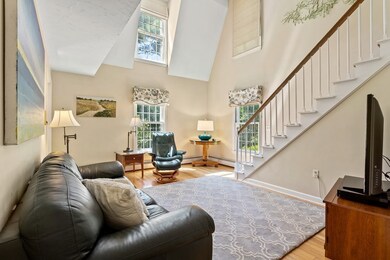
31 Alexander Rd Hopkinton, MA 01748
Highlights
- Spa
- Landscaped Professionally
- Wood Flooring
- Marathon Elementary School Rated A-
- Deck
- Screened Porch
About This Home
As of August 2020STUNNING CUSTOM BRICK FRONT COLONIAL-CHARLESVIEW ESTATES! Private setting/Curb appeal. Owners meticulously cared for&updated/remodeled. Gleaming Oak Hardwood Flrs. thru-out, C-AC, Gas Heat, Vaulted&Tray Ceilings. Open Foyer to the turned staircase. Step down to your Front to Back Fam.or Liv.Rm. w/9Ft. Stone FP, raised hearth, &French Doors to deck. Welcoming Granite&Maple Cabinet Kitchen: Pendent lighting, much counter space, Double Bowl sink w/Fountain Faucet, 5-Burner Range, Black/Stainless Appl., Large Pantry, side Office w/Built-in Shelves&Closet, &French Drs. to additional Deck&Screened Porch! Inviting Vaulted Liv./Fam.Rm. w/Skylit Loft for study/library/bedroom. Beautiful CALIFORNIA KING MASTER with Fireplace,Tray Ceil, Large Walk-In, New Granite/Glass&Tile Shower, & Dble Vanity. New Main Bath-Soaking Tub! Gorgeous front w/pretty cobble brick walk. Expansive Oasis like back yard with fountain, Hot Tub..relax or entertain. Top rated Town, State Park,T-Station, Shops & more!
Last Agent to Sell the Property
ERA Key Realty Services - Distinctive Group Listed on: 06/18/2020

Home Details
Home Type
- Single Family
Est. Annual Taxes
- $12,474
Year Built
- Built in 1980
Lot Details
- Year Round Access
- Stone Wall
- Landscaped Professionally
Parking
- 2 Car Garage
Interior Spaces
- Decorative Lighting
- Screened Porch
- Basement
Kitchen
- Range
- Microwave
- Dishwasher
- Disposal
Flooring
- Wood
- Tile
- Vinyl
Laundry
- Dryer
- Washer
Outdoor Features
- Spa
- Deck
- Rain Gutters
Utilities
- Central Air
- Hot Water Baseboard Heater
- Heating System Uses Gas
- Water Holding Tank
- Natural Gas Water Heater
- High Speed Internet
- Cable TV Available
Ownership History
Purchase Details
Home Financials for this Owner
Home Financials are based on the most recent Mortgage that was taken out on this home.Purchase Details
Home Financials for this Owner
Home Financials are based on the most recent Mortgage that was taken out on this home.Similar Homes in the area
Home Values in the Area
Average Home Value in this Area
Purchase History
| Date | Type | Sale Price | Title Company |
|---|---|---|---|
| Not Resolvable | $735,000 | None Available | |
| Deed | $245,600 | -- |
Mortgage History
| Date | Status | Loan Amount | Loan Type |
|---|---|---|---|
| Open | $588,000 | New Conventional | |
| Previous Owner | $260,000 | No Value Available | |
| Previous Owner | $15,000 | No Value Available | |
| Previous Owner | $176,661 | No Value Available | |
| Previous Owner | $196,600 | Purchase Money Mortgage |
Property History
| Date | Event | Price | Change | Sq Ft Price |
|---|---|---|---|---|
| 07/13/2025 07/13/25 | Pending | -- | -- | -- |
| 06/23/2025 06/23/25 | Price Changed | $899,900 | -7.2% | $339 / Sq Ft |
| 06/04/2025 06/04/25 | For Sale | $969,999 | +32.0% | $366 / Sq Ft |
| 08/14/2020 08/14/20 | Sold | $735,000 | +2.1% | $277 / Sq Ft |
| 06/22/2020 06/22/20 | Pending | -- | -- | -- |
| 06/18/2020 06/18/20 | For Sale | $720,000 | -- | $271 / Sq Ft |
Tax History Compared to Growth
Tax History
| Year | Tax Paid | Tax Assessment Tax Assessment Total Assessment is a certain percentage of the fair market value that is determined by local assessors to be the total taxable value of land and additions on the property. | Land | Improvement |
|---|---|---|---|---|
| 2025 | $12,474 | $879,700 | $392,800 | $486,900 |
| 2024 | $12,288 | $841,100 | $373,700 | $467,400 |
| 2023 | $11,568 | $731,700 | $307,100 | $424,600 |
| 2022 | $11,298 | $663,400 | $279,000 | $384,400 |
| 2021 | $10,661 | $624,200 | $270,900 | $353,300 |
| 2020 | $10,183 | $605,400 | $264,300 | $341,100 |
| 2019 | $17,845 | $567,300 | $259,400 | $307,900 |
| 2018 | $9,248 | $547,200 | $247,100 | $300,100 |
| 2017 | $8,949 | $532,700 | $239,900 | $292,800 |
| 2016 | $8,847 | $519,500 | $235,200 | $284,300 |
| 2015 | $8,851 | $492,800 | $228,200 | $264,600 |
Agents Affiliated with this Home
-
My House Partners Team

Seller's Agent in 2025
My House Partners Team
RE/MAX
37 in this area
67 Total Sales
-
Chuck Joseph

Seller Co-Listing Agent in 2025
Chuck Joseph
RE/MAX
(508) 509-6169
64 in this area
75 Total Sales
-
Michael Auen

Seller Co-Listing Agent in 2025
Michael Auen
RE/MAX
(508) 951-4951
21 in this area
60 Total Sales
-
Ann Clark

Seller Co-Listing Agent in 2025
Ann Clark
RE/MAX
(508) 439-2728
33 in this area
51 Total Sales
-
Joyce Torelli

Seller's Agent in 2020
Joyce Torelli
ERA Key Realty Services - Distinctive Group
(508) 380-5229
2 in this area
121 Total Sales
Map
Source: MLS Property Information Network (MLS PIN)
MLS Number: 72676632
APN: HOPK-000030R-000094
- 165 Lumber St
- 50 Chamberlain St Unit 18
- 5 Cole Dr Unit 5
- 52 Glen Rd
- 11 Cole Dr Unit 20
- 4 Lowell Dr
- 3 Lowell Dr
- 14 Glen Rd
- 211 Hayden Rowe St
- 20 Davenport Ln Unit 20
- 16 Fitch Ave Unit 6
- 14 Fitch Ave Unit 7
- 12 Fitch Ave Unit 8
- 13 Fitch Ave Unit 19
- 10 Fitch Ave Unit 9
- 70 South St
- 11 Fitch Ave Unit 18
- 28 Lumber St
- 7 Myrtle Ave Unit 3
- 5 Myrtle Ave Unit 2
