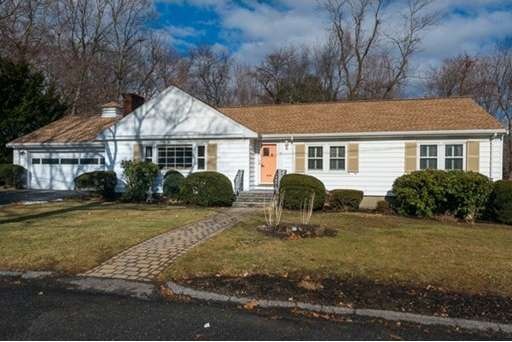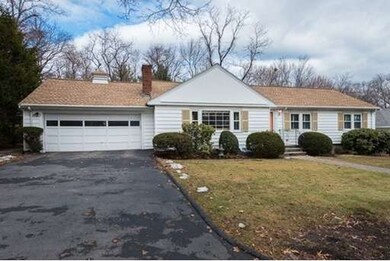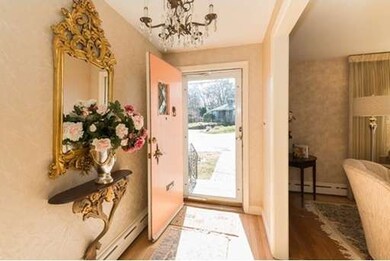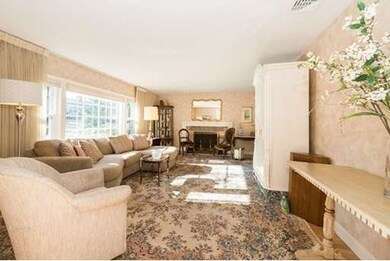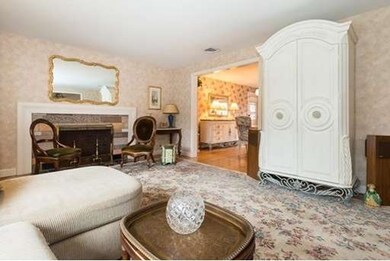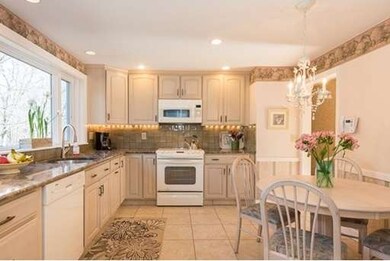
31 Apache Trail Arlington, MA 02474
Arlington Heights NeighborhoodAbout This Home
As of August 2020Exceptional Ranch in quiet Morningside location! This 3+ bedroom, 2.5 bath boasts over 2,800 square feet of living area. This home has been meticulously cared for by the original owners for many years. Oversized living room with marble fireplace. Large dining room leading to amazing 3 season porch with slate floors & sliding glass doors. This room provides a great escape & is the perfect place to unwind and relax! Updated Eat In Kitchen with recessed lighting & granite counters. Main bath has been updated with subway tiles, glass border and Corian vanity. Master bedroom has double closets and recently updated bath with Corian shower & granite vanity. Lower level offers great additional space & endless opportunities. Large family room with fireplace, possible 4th bedroom/office and a large recreation room with built in bar. Attached 2 car garage, back deck with composite decking and a private lot. Additional updates include roof, windows & central AC. A perfect place to call home!
Map
Home Details
Home Type
Single Family
Est. Annual Taxes
$12,457
Year Built
1958
Lot Details
0
Listing Details
- Lot Description: Level
- Special Features: None
- Property Sub Type: Detached
- Year Built: 1958
Interior Features
- Has Basement: Yes
- Fireplaces: 2
- Primary Bathroom: Yes
- Number of Rooms: 9
- Amenities: Public Transportation, Shopping, Park, Walk/Jog Trails, Golf Course, Bike Path, Highway Access, Public School, T-Station
- Electric: Circuit Breakers
- Energy: Insulated Windows
- Flooring: Hardwood
- Basement: Full, Finished
- Bedroom 2: First Floor, 12X10
- Bedroom 3: First Floor, 13X11
- Bathroom #1: First Floor
- Bathroom #2: First Floor
- Bathroom #3: Basement
- Kitchen: First Floor, 15X11
- Laundry Room: Basement
- Living Room: First Floor, 22X13
- Master Bedroom: First Floor, 16X11
- Master Bedroom Description: Flooring - Hardwood
- Dining Room: First Floor, 15X11
- Family Room: Basement, 20X12
Exterior Features
- Construction: Frame
- Exterior: Vinyl
- Exterior Features: Deck, Patio - Enclosed, Gutters
- Foundation: Concrete Block
Garage/Parking
- Garage Parking: Attached
- Garage Spaces: 2
- Parking: Off-Street
- Parking Spaces: 4
Utilities
- Cooling Zones: 1
- Heat Zones: 2
- Hot Water: Electric
- Utility Connections: for Electric Oven
Similar Homes in the area
Home Values in the Area
Average Home Value in this Area
Mortgage History
| Date | Status | Loan Amount | Loan Type |
|---|---|---|---|
| Closed | $546,000 | Purchase Money Mortgage | |
| Closed | $521,250 | Credit Line Revolving | |
| Closed | $25,000 | No Value Available |
Property History
| Date | Event | Price | Change | Sq Ft Price |
|---|---|---|---|---|
| 08/07/2020 08/07/20 | Sold | $1,025,000 | +8.0% | $378 / Sq Ft |
| 06/02/2020 06/02/20 | Pending | -- | -- | -- |
| 05/28/2020 05/28/20 | For Sale | $949,000 | +21.7% | $350 / Sq Ft |
| 03/12/2015 03/12/15 | Sold | $780,000 | +11.4% | $277 / Sq Ft |
| 01/27/2015 01/27/15 | Pending | -- | -- | -- |
| 01/22/2015 01/22/15 | For Sale | $699,900 | -- | $249 / Sq Ft |
Tax History
| Year | Tax Paid | Tax Assessment Tax Assessment Total Assessment is a certain percentage of the fair market value that is determined by local assessors to be the total taxable value of land and additions on the property. | Land | Improvement |
|---|---|---|---|---|
| 2025 | $12,457 | $1,156,600 | $619,200 | $537,400 |
| 2024 | $11,621 | $1,097,400 | $619,200 | $478,200 |
| 2023 | $11,073 | $987,800 | $532,800 | $455,000 |
| 2022 | $10,360 | $907,200 | $504,000 | $403,200 |
| 2021 | $10,124 | $892,800 | $504,000 | $388,800 |
| 2020 | $9,874 | $892,800 | $504,000 | $388,800 |
| 2019 | $8,007 | $807,000 | $504,000 | $303,000 |
| 2018 | $8,916 | $735,000 | $432,000 | $303,000 |
| 2017 | $8,870 | $706,200 | $403,200 | $303,000 |
| 2016 | $8,018 | $626,400 | $345,600 | $280,800 |
| 2015 | $7,500 | $553,500 | $309,600 | $243,900 |
Source: MLS Property Information Network (MLS PIN)
MLS Number: 71786494
APN: ARLI-000107-000006-000009
