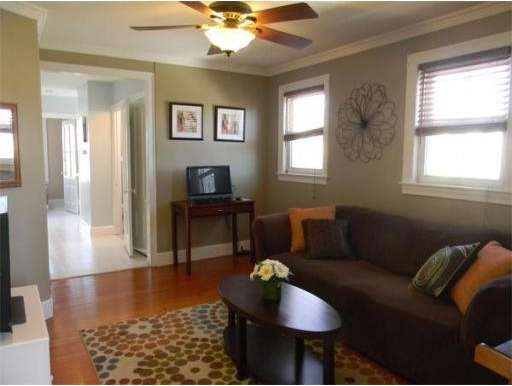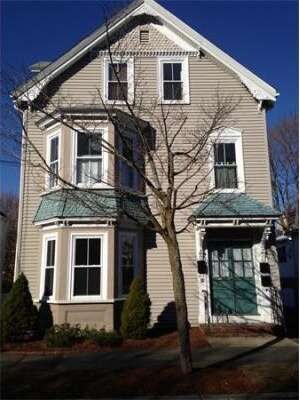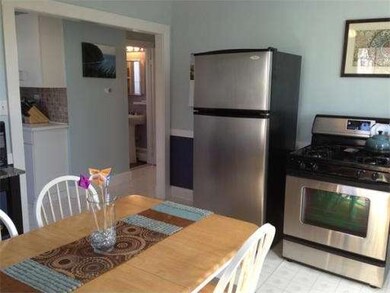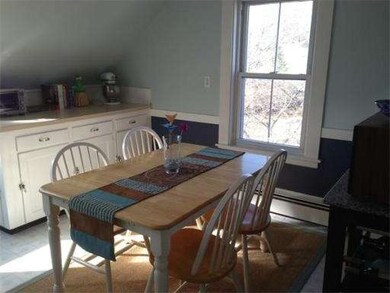
31 Appleton St Unit 3 Salem, MA 01970
North Salem NeighborhoodAbout This Home
As of October 2020New price!! Open Sunday 4/21 1-2:30 Light,bright & spacious with wood flooring throughout the living space, and bedrooms. Two generous bedrooms each with two closets. Off street parking, extra storage, and individual W/D. Well maintained association. Over sized kitchen with ample dining area. Nothing to do but move right in and enjoy North Salem / commuter routes and an easy convenient trek into town/ train. Shared yard. Energy efficient gas heat and more. Don't delay and see this today
Last Agent to Sell the Property
Ocean's Edge Real Estate Listed on: 04/02/2013

Last Buyer's Agent
Carey Gatto
Keller Williams Realty Boston Northwest License #449546684

Property Details
Home Type
Condominium
Est. Annual Taxes
$4,081
Year Built
1890
Lot Details
0
Listing Details
- Unit Level: 3
- Unit Placement: Top/Penthouse
- Special Features: None
- Property Sub Type: Condos
- Year Built: 1890
Interior Features
- Has Basement: Yes
- Number of Rooms: 5
- Amenities: Public Transportation, Shopping, Park, Walk/Jog Trails, Bike Path, Conservation Area, Highway Access, Marina, T-Station
- Electric: Circuit Breakers
- Energy: Insulated Windows
- Flooring: Wood, Tile, Vinyl
- Bedroom 2: Third Floor
- Bathroom #1: Third Floor
- Kitchen: Third Floor, 21X5
- Laundry Room: Basement
- Living Room: Third Floor, 15X11
- Master Bedroom: Third Floor, 12X11
- Master Bedroom Description: Flooring - Wood
- Dining Room: Third Floor, 11X9
Exterior Features
- Construction: Frame
- Exterior: Vinyl
Garage/Parking
- Parking: Off-Street
- Parking Spaces: 1
Utilities
- Hot Water: Tank
- Utility Connections: for Gas Range
Condo/Co-op/Association
- Condominium Name: 31 Appleton Street Condominium
- Association Fee Includes: Water, Sewer, Master Insurance, Exterior Maintenance, Landscaping, Snow Removal
- Management: Owner Association
- Pets Allowed: Yes
- No Units: 3
- Unit Building: 3
Ownership History
Purchase Details
Home Financials for this Owner
Home Financials are based on the most recent Mortgage that was taken out on this home.Purchase Details
Home Financials for this Owner
Home Financials are based on the most recent Mortgage that was taken out on this home.Purchase Details
Home Financials for this Owner
Home Financials are based on the most recent Mortgage that was taken out on this home.Purchase Details
Similar Home in Salem, MA
Home Values in the Area
Average Home Value in this Area
Purchase History
| Date | Type | Sale Price | Title Company |
|---|---|---|---|
| Not Resolvable | $315,000 | None Available | |
| Not Resolvable | $179,900 | -- | |
| Deed | $200,500 | -- | |
| Deed | $190,000 | -- |
Mortgage History
| Date | Status | Loan Amount | Loan Type |
|---|---|---|---|
| Open | $295,000 | New Conventional | |
| Previous Owner | $170,905 | New Conventional | |
| Previous Owner | $171,200 | Stand Alone Refi Refinance Of Original Loan | |
| Previous Owner | $180,450 | No Value Available | |
| Previous Owner | $180,450 | Purchase Money Mortgage |
Property History
| Date | Event | Price | Change | Sq Ft Price |
|---|---|---|---|---|
| 10/01/2020 10/01/20 | Sold | $315,000 | +5.4% | $365 / Sq Ft |
| 08/13/2020 08/13/20 | Pending | -- | -- | -- |
| 07/31/2020 07/31/20 | For Sale | $299,000 | +66.2% | $347 / Sq Ft |
| 06/28/2013 06/28/13 | Sold | $179,900 | 0.0% | $209 / Sq Ft |
| 04/23/2013 04/23/13 | Pending | -- | -- | -- |
| 04/17/2013 04/17/13 | Price Changed | $179,900 | -5.3% | $209 / Sq Ft |
| 04/02/2013 04/02/13 | For Sale | $189,900 | -- | $220 / Sq Ft |
Tax History Compared to Growth
Tax History
| Year | Tax Paid | Tax Assessment Tax Assessment Total Assessment is a certain percentage of the fair market value that is determined by local assessors to be the total taxable value of land and additions on the property. | Land | Improvement |
|---|---|---|---|---|
| 2025 | $4,081 | $359,900 | $0 | $359,900 |
| 2024 | $4,032 | $347,000 | $0 | $347,000 |
| 2023 | $3,954 | $316,100 | $0 | $316,100 |
| 2022 | $3,811 | $287,600 | $0 | $287,600 |
| 2021 | $3,345 | $242,400 | $0 | $242,400 |
| 2020 | $3,276 | $226,700 | $0 | $226,700 |
| 2019 | $3,204 | $212,200 | $0 | $212,200 |
| 2018 | $3,041 | $197,700 | $0 | $197,700 |
| 2017 | $3,039 | $191,600 | $0 | $191,600 |
| 2016 | $2,896 | $184,800 | $0 | $184,800 |
| 2015 | $2,800 | $170,600 | $0 | $170,600 |
Agents Affiliated with this Home
-

Seller's Agent in 2020
Chelsea Gelinas
Keller Williams Realty Boston Northwest
(617) 710-8393
1 in this area
20 Total Sales
-
C
Seller Co-Listing Agent in 2020
Carey Gatto
Keller Williams Realty Boston Northwest
-

Buyer's Agent in 2020
Jacky Foster
Keller Williams Realty North Central
(978) 580-5581
1 in this area
70 Total Sales
-

Seller's Agent in 2013
Sarah MacBurnie Liporto
Ocean's Edge Real Estate
(978) 337-9955
2 in this area
76 Total Sales
Map
Source: MLS Property Information Network (MLS PIN)
MLS Number: 71501897
APN: SALE-000027-000000-000232-000803-000803
- 36 Fairmount St Unit 2
- 12 School St Unit 3
- 144 North St
- 31 Symonds St Unit 9
- 29 Balcomb St Unit 29
- 15-17 Harris St Unit 2
- 8 Cushing St Unit 1
- 8 Cushing St Unit 2
- 8 Cushing St
- 10 Osborne St Unit 2
- 112 North St
- 9 Franklin St Unit A
- 37 Mason St
- 3 Waters St Unit 3
- 18 Franklin St Unit 303
- 18 Franklin St Unit 402
- 18 Franklin St Unit 203
- 18 Franklin St Unit 302
- 18 Franklin St Unit PH-11
- 18 Franklin St Unit 201






