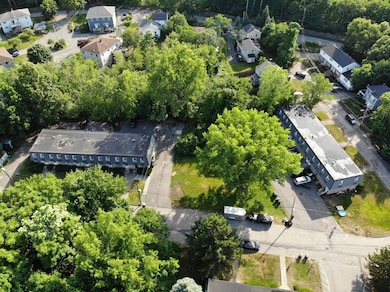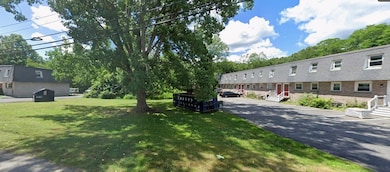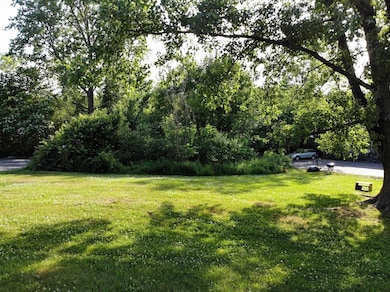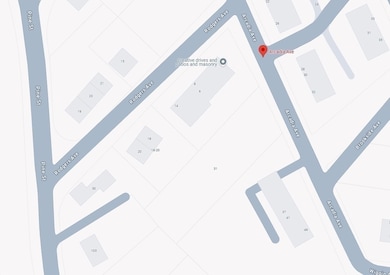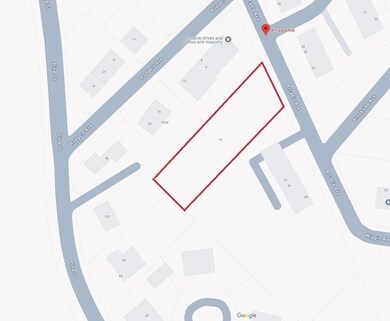31 Arcadia Ave Dedham, MA 02026
Riverdale NeighborhoodEstimated payment $2,431/month
Total Views
34,642
0.42
Acre
$950,000
Price per Acre
18,295
Sq Ft Lot
Highlights
- 0.42 Acre Lot
- Property is near public transit
- Park
- Dedham High School Rated A-
- No HOA
- Shops
About This Lot
Land available for development. Amazing location between luxury apartments and condos across the street. Amazing opportunity very close to McGolf mini golf/driving range. Wetlands in back of lot and high water table in area- Property to be built on slab with limited basement possible(maybe a crawl space). Buyer should do their own due diligence.
Property Details
Property Type
- Land
Est. Annual Taxes
- $4,053
Lot Details
- 0.42 Acre Lot
- Level Lot
Location
- Flood Zone Lot
- Property is near public transit
- Property is near schools
Utilities
- Private Water Source
- Private Sewer
Listing and Financial Details
- Assessor Parcel Number M:0039 L:0004,67049
Community Details
Overview
- No Home Owners Association
- Near Conservation Area
Amenities
- Shops
Recreation
- Park
- Electricity Available at Street
Map
Create a Home Valuation Report for This Property
The Home Valuation Report is an in-depth analysis detailing your home's value as well as a comparison with similar homes in the area
Home Values in the Area
Average Home Value in this Area
Property History
| Date | Event | Price | List to Sale | Price per Sq Ft |
|---|---|---|---|---|
| 10/22/2025 10/22/25 | For Sale | $399,000 | -- | -- |
Source: MLS Property Information Network (MLS PIN)
Source: MLS Property Information Network (MLS PIN)
MLS Number: 73446677
Nearby Homes
- 14 Wiggin Ave
- 14 Arbor Ln
- 297 Pine St
- 1515 Vfw Pkwy Unit M19
- 80 Caledonian Ave
- 342 Needham St
- 110 New Haven St
- 199 Glenellen Rd
- 191 Glenellen Rd
- 46 Bayard St
- 92 Old River Place
- 235 Curve St
- 55 Cottage Rd
- 8 Fort Ln
- 2 Cocci Way
- 321 East St
- 35 Shuttleworth Place
- 20 Shuttleworth Place
- 20-35 Shuttleworth Place
- 46 Church St
- 26 Moreland Ave Unit 28
- 35-37 Lindale Ave Unit 2
- 80 Bridge St Unit 207
- 1555 Vfw Pkwy
- 1459 Vfw Pkwy
- 1522 Vfw Pkwy
- 1522 Vfw Pkwy Unit 204
- 85 Lower St E Unit 2
- 25 Bayard St Unit 2
- 7 Dana Rd Unit 1
- 298 East St
- 5337 Washington St Unit B
- 55 Glenellen Rd
- 103 Stimson St
- 33 Paragon Rd Unit 1
- 330 East St
- 56 Morrell St
- 245 Cottage Rd
- 9 Grove Terrace Unit 2
- 214 Spring St Unit 2

