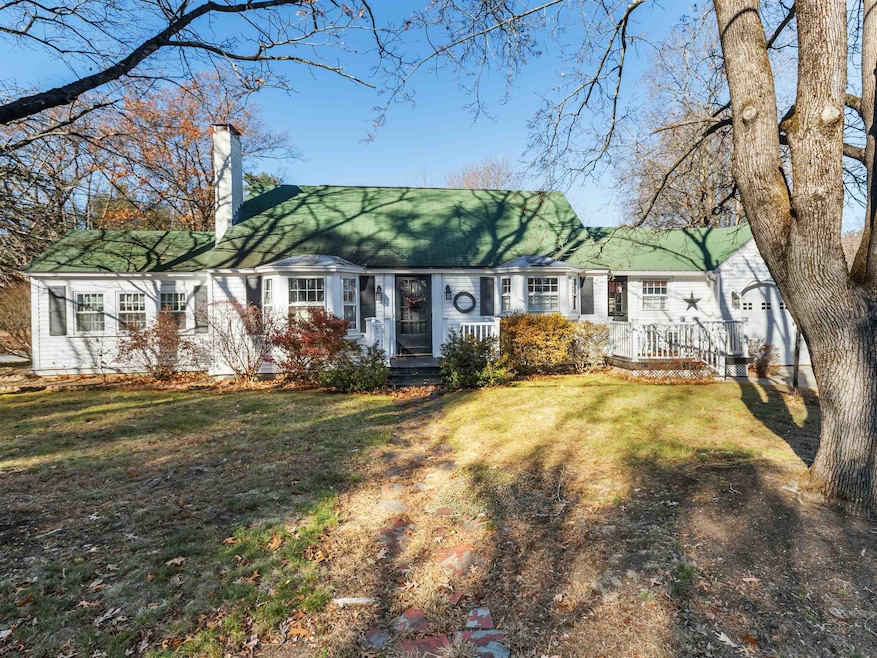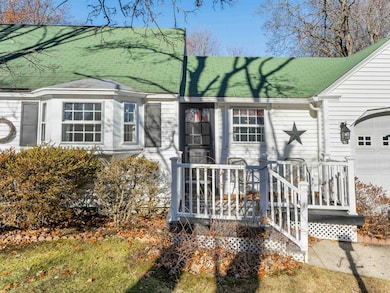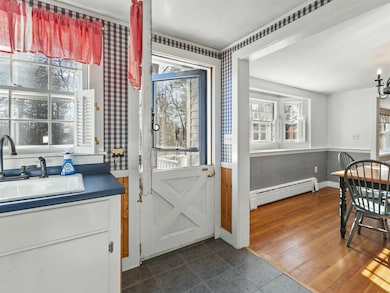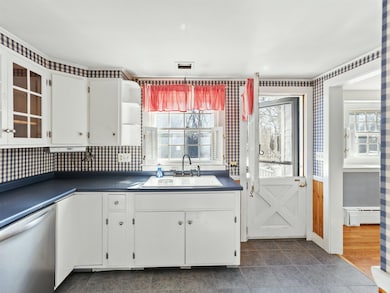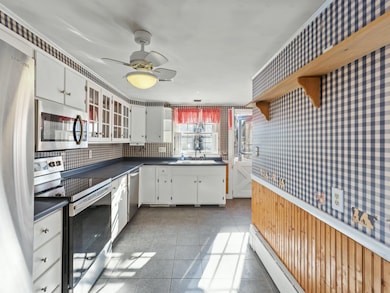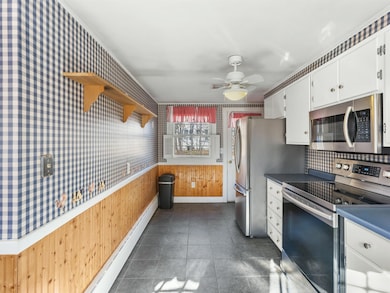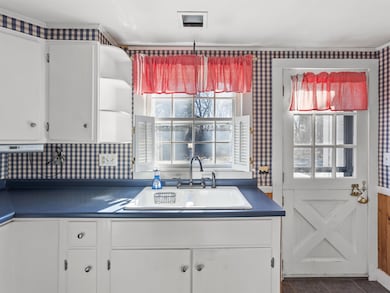31 Ashland St Nashua, NH 03064
North End Nashua NeighborhoodEstimated payment $2,911/month
Highlights
- Deck
- Corner Lot
- Porch
- Wood Flooring
- Fireplace
- 1 Car Attached Garage
About This Home
Welcome home to this lovely ranch style home situated on a level corner lot in a popular and well-established Nashua, NH neighborhood. Step inside and enjoy all the charm of yesterday! The kitchen has newer SS appliances, white painted cabinets, wainscotting and even a wonderful Dutch door! Move into the nicely sized dining room with hardwood floors and a built-in corner cabinet. The living room has hardwood floors, a wood burning fireplace, and leads to a bright and spacious sunroom with a flagstone floor and built in bookcases. The bathroom has been very nicely updated with a gorgeous walk-in shower. Two ample sized bedrooms have hardwood floors and nice closet space. All rooms have interior window shutters, wainscotting, solid wood doors, and lovely glass door knobs. The lower level can be easily finished for additional living space. Enjoy the very usable level backyard that includes a patio and storage shed. Completing the property is an attached garage, small front deck, and a concrete driveway. Close to shopping, restaurants, hospitals, recreation, and public transportation. Quick closing possible!
Home Details
Home Type
- Single Family
Est. Annual Taxes
- $6,403
Year Built
- Built in 1947
Lot Details
- 0.27 Acre Lot
- Corner Lot
- Property is zoned RA
Parking
- 1 Car Attached Garage
- Automatic Garage Door Opener
- Driveway
- Off-Street Parking
Home Design
- Concrete Foundation
- Wood Frame Construction
- Vinyl Siding
Interior Spaces
- 977 Sq Ft Home
- Property has 1 Level
- Ceiling Fan
- Fireplace
- Window Screens
- Dining Room
Kitchen
- Microwave
- Dishwasher
Flooring
- Wood
- Slate Flooring
- Ceramic Tile
Bedrooms and Bathrooms
- 2 Bedrooms
- Bathroom on Main Level
- 1 Bathroom
Basement
- Basement Fills Entire Space Under The House
- Interior Basement Entry
Outdoor Features
- Deck
- Patio
- Shed
- Porch
Schools
- Charlotte Ave Elementary School
- Pennichuck Junior High School
- Nashua High School North
Additional Features
- Hard or Low Nap Flooring
- Hot Water Heating System
Listing and Financial Details
- Tax Lot 58
- Assessor Parcel Number 60
Map
Home Values in the Area
Average Home Value in this Area
Tax History
| Year | Tax Paid | Tax Assessment Tax Assessment Total Assessment is a certain percentage of the fair market value that is determined by local assessors to be the total taxable value of land and additions on the property. | Land | Improvement |
|---|---|---|---|---|
| 2024 | $6,403 | $402,700 | $164,200 | $238,500 |
| 2023 | $6,096 | $334,400 | $131,300 | $203,100 |
| 2022 | $6,043 | $334,400 | $131,300 | $203,100 |
| 2021 | $5,336 | $229,800 | $87,600 | $142,200 |
| 2020 | $5,148 | $227,700 | $87,600 | $140,100 |
| 2019 | $4,955 | $227,700 | $87,600 | $140,100 |
| 2018 | $4,830 | $227,700 | $87,600 | $140,100 |
| 2017 | $4,836 | $187,500 | $74,900 | $112,600 |
| 2016 | $4,701 | $187,500 | $74,900 | $112,600 |
| 2015 | $4,599 | $187,500 | $74,900 | $112,600 |
| 2014 | $4,509 | $187,500 | $74,900 | $112,600 |
Property History
| Date | Event | Price | List to Sale | Price per Sq Ft |
|---|---|---|---|---|
| 11/25/2025 11/25/25 | Pending | -- | -- | -- |
| 11/19/2025 11/19/25 | For Sale | $450,000 | -- | $461 / Sq Ft |
Purchase History
| Date | Type | Sale Price | Title Company |
|---|---|---|---|
| Warranty Deed | $124,900 | -- |
Mortgage History
| Date | Status | Loan Amount | Loan Type |
|---|---|---|---|
| Open | $50,000 | Unknown | |
| Open | $99,900 | Purchase Money Mortgage |
Source: PrimeMLS
MLS Number: 5070184
APN: NASH-000060-000000-000058
- 11 Amherst Terrace
- 3 Paddington Place
- 22 Berkshire Rd
- 61 Manchester St
- 4 Reservoir St
- 0 Baldwin St
- 17 Danbury Rd
- 44 Broad St
- 3 Wright Rd
- 31 Juliana Ave
- 31 Juliana Ave Unit 4
- 3 Opal Way Unit 3
- 1 Opal Way Unit 1
- 2 Opal Way Unit 2
- 12 Juliana Ave Unit 14
- 11 Juliana Ave Unit 52
- 33 Ferry Rd
- 19 Bartlett Ave
- 3 Ayer St
- 7 Bitirnas St Unit U7
