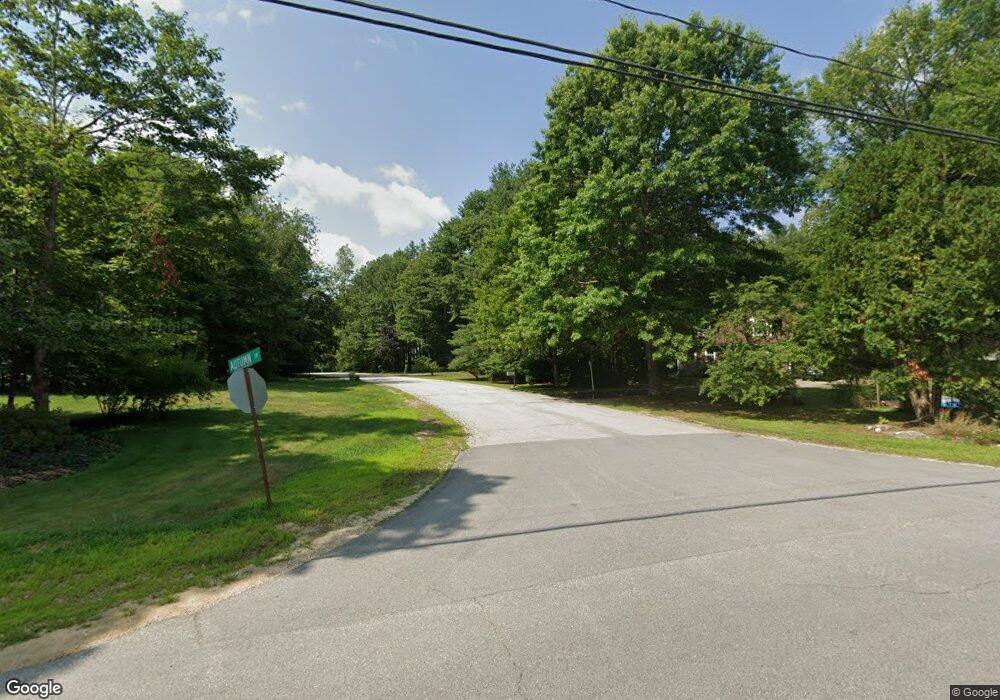31 Autumn Ln Unit 21 Raymond, NH 03077
2
Beds
3
Baths
2,047
Sq Ft
--
Built
About This Home
This home is located at 31 Autumn Ln Unit 21, Raymond, NH 03077. 31 Autumn Ln Unit 21 is a home located in Rockingham County with nearby schools including Lamprey River Elementary School, Iber Holmes Gove Middle School, and Raymond High School.
Create a Home Valuation Report for This Property
The Home Valuation Report is an in-depth analysis detailing your home's value as well as a comparison with similar homes in the area
Home Values in the Area
Average Home Value in this Area
Tax History Compared to Growth
Map
Nearby Homes
- 29 Autumn Ln Unit 21
- 27 Autumn Ln Unit 23
- 40 Autumn Ln Unit 20
- 36 Autumn Ln Unit 18
- 34 Autumn Ln Unit 17
- 30 Autumn Ln
- 32 Autumn Ln
- 5 Park Place
- 7 Park Place
- 9 Park Place
- 3 Genco Way
- 1 Park Place
- 1 Genco Way
- 48 Chester Rd
- 41 Chester Rd
- 4 Park Place
- 2 Park Place
- 2 Genco Way
- 46 Chester Rd
- 1 Uneda Place
