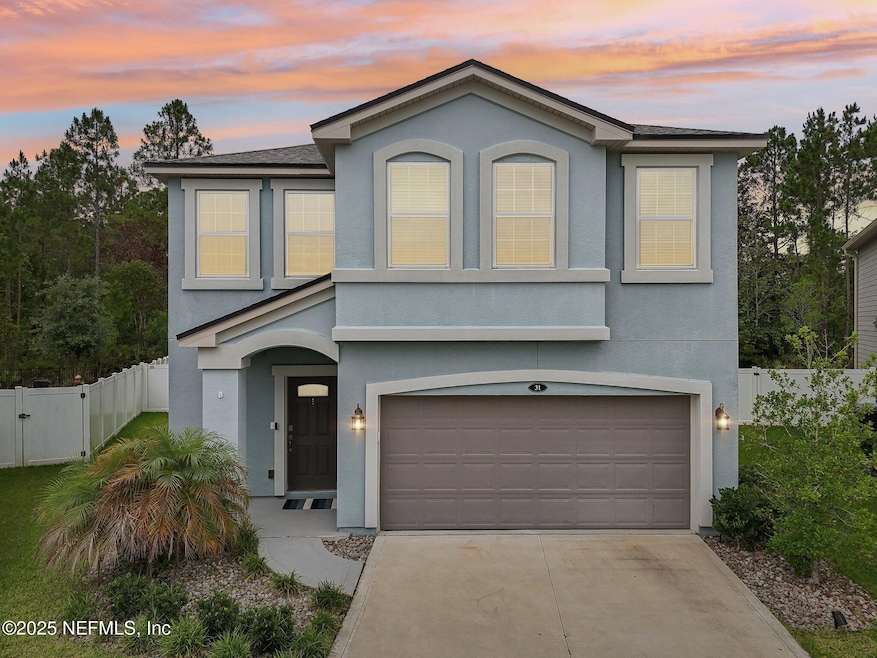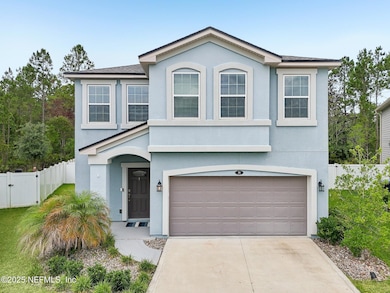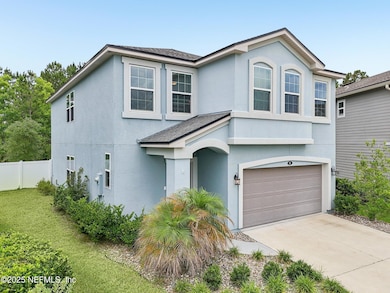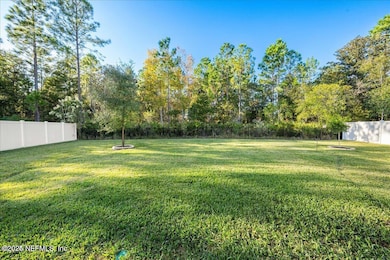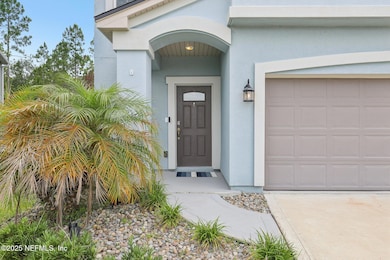
31 Bailey Creek Ct Saint Johns, FL 32259
RiverTown NeighborhoodEstimated payment $3,044/month
Highlights
- Fitness Center
- Views of Trees
- Clubhouse
- Freedom Crossing Academy Rated A
- Open Floorplan
- Wooded Lot
About This Home
Nestled on a prime culdesac lot within the heart of the popular Rivertown community, this well-maintained home was recently constructed in 2020 and includes a functional floor plan (owner's suite plus 3 bedrooms, a loft, and laundry upstairs with a guest suite downstairs), updated light fixtures/fans, triple slider door, and fun ''mini room'' under the stairs that can be used for storage, an extra play area for kids, or even your pets' own private room! The kitchen opens to the main living area making it ideal for entertaining and includes a gas range, quartz counters, stainless steel appliances, & more! Don't miss perhaps one of the largest and most private backyards in all of Rivertown that is fully fenced along a beautiful wooded view. Rivertown is one of NE Florida's most sought-after communities w/three world-class amenity centers, vibrant community events, & A-rated schools. $2000 rate buydown plus free appraisal also available w/use of seller preferred lender!
Home Details
Home Type
- Single Family
Est. Annual Taxes
- $5,324
Year Built
- Built in 2020
Lot Details
- 8,276 Sq Ft Lot
- Cul-De-Sac
- Southeast Facing Home
- Privacy Fence
- Back Yard Fenced
- Front and Back Yard Sprinklers
- Wooded Lot
- Many Trees
HOA Fees
- $5 Monthly HOA Fees
Parking
- 2 Car Attached Garage
- Garage Door Opener
Home Design
- Traditional Architecture
- Wood Frame Construction
- Shingle Roof
Interior Spaces
- 2,385 Sq Ft Home
- 2-Story Property
- Open Floorplan
- Built-In Features
- Ceiling Fan
- Entrance Foyer
- Views of Trees
- Security System Owned
Kitchen
- Eat-In Kitchen
- Convection Oven
- Gas Range
- Microwave
- Freezer
- Ice Maker
- Dishwasher
- Kitchen Island
- Disposal
Flooring
- Carpet
- Tile
Bedrooms and Bathrooms
- 5 Bedrooms
- Walk-In Closet
- In-Law or Guest Suite
- 3 Full Bathrooms
- Bathtub With Separate Shower Stall
Laundry
- Laundry on upper level
- Washer and Electric Dryer Hookup
Outdoor Features
- Patio
- Rear Porch
Schools
- Hallowes Cove Academy Elementary And Middle School
- Bartram Trail High School
Utilities
- Central Heating and Cooling System
- Natural Gas Connected
Listing and Financial Details
- Assessor Parcel Number 0007130550
Community Details
Overview
- Rivertown Subdivision
Amenities
- Community Barbecue Grill
- Clubhouse
Recreation
- Tennis Courts
- Community Basketball Court
- Community Playground
- Fitness Center
- Children's Pool
- Park
- Dog Park
- Jogging Path
Map
Home Values in the Area
Average Home Value in this Area
Tax History
| Year | Tax Paid | Tax Assessment Tax Assessment Total Assessment is a certain percentage of the fair market value that is determined by local assessors to be the total taxable value of land and additions on the property. | Land | Improvement |
|---|---|---|---|---|
| 2025 | $5,974 | $434,724 | $125,000 | $309,724 |
| 2024 | $5,974 | $311,668 | -- | -- |
| 2023 | $5,974 | $302,590 | $0 | $0 |
| 2022 | $5,858 | $293,777 | $0 | $0 |
| 2021 | $5,643 | $285,220 | $0 | $0 |
| 2020 | $5,643 | $180,188 | $0 | $0 |
Property History
| Date | Event | Price | Change | Sq Ft Price |
|---|---|---|---|---|
| 08/27/2025 08/27/25 | Price Changed | $479,900 | -4.0% | $201 / Sq Ft |
| 08/09/2025 08/09/25 | Price Changed | $500,000 | 0.0% | $210 / Sq Ft |
| 08/09/2025 08/09/25 | For Sale | $500,000 | -4.8% | $210 / Sq Ft |
| 07/31/2025 07/31/25 | Off Market | $525,000 | -- | -- |
| 06/05/2025 06/05/25 | For Sale | $525,000 | +5.0% | $220 / Sq Ft |
| 06/14/2024 06/14/24 | Sold | $500,000 | -3.8% | $210 / Sq Ft |
| 04/30/2024 04/30/24 | Pending | -- | -- | -- |
| 04/23/2024 04/23/24 | Price Changed | $520,000 | -3.7% | $218 / Sq Ft |
| 04/07/2024 04/07/24 | Price Changed | $539,900 | -0.9% | $226 / Sq Ft |
| 03/28/2024 03/28/24 | Price Changed | $544,900 | -2.3% | $228 / Sq Ft |
| 03/17/2024 03/17/24 | Price Changed | $558,000 | -1.2% | $234 / Sq Ft |
| 03/12/2024 03/12/24 | Price Changed | $565,000 | -0.7% | $237 / Sq Ft |
| 03/01/2024 03/01/24 | Price Changed | $569,000 | -0.2% | $239 / Sq Ft |
| 02/04/2024 02/04/24 | For Sale | $570,000 | 0.0% | $239 / Sq Ft |
| 02/04/2024 02/04/24 | Off Market | $570,000 | -- | -- |
| 02/02/2024 02/02/24 | Price Changed | $570,000 | -0.9% | $239 / Sq Ft |
| 01/14/2024 01/14/24 | For Sale | $574,900 | +68.8% | $241 / Sq Ft |
| 12/17/2023 12/17/23 | Off Market | $340,664 | -- | -- |
| 12/16/2020 12/16/20 | For Sale | $340,664 | 0.0% | $143 / Sq Ft |
| 09/04/2020 09/04/20 | Sold | $340,664 | -- | $143 / Sq Ft |
| 09/04/2020 09/04/20 | Pending | -- | -- | -- |
Purchase History
| Date | Type | Sale Price | Title Company |
|---|---|---|---|
| Warranty Deed | $500,000 | Atlantic Coast Title & Escrow | |
| Special Warranty Deed | $340,664 | Sheffield & Boatright Ttl Sv | |
| Special Warranty Deed | $340,664 | Sheffield & Boatright Title Se |
Mortgage History
| Date | Status | Loan Amount | Loan Type |
|---|---|---|---|
| Open | $425,000 | New Conventional | |
| Previous Owner | $352,927 | New Conventional |
About the Listing Agent

Having grown up around the industry, it was a natural progression for BRADY HAMMOND, REALTOR® to excel as the lead residential agent for the Hammond Family Group. He's blessed to be able to work regularly with his parents, who passed their passion for real estate on to him, as well as his wife, who serves as the team’s dedicated staging/marketing consultant.
Since joining the team, Brady has experienced tremendous success and has earned numerous recognitions including designation as a
Brady's Other Listings
Source: realMLS (Northeast Florida Multiple Listing Service)
MLS Number: 2090588
APN: 000713-0550
- 467 Chandler Dr
- 65 Roycroft Place
- 21 Vicksburg Dr
- 384 Silkgrass Place
- 103 Vicksburg Dr
- 383 Narrowleaf Dr
- 212 Fawnwood St
- 559 Narrowleaf Dr
- 902 Orange Branch Trail
- 231 Footbridge Rd
- 64 Meadow Creek Dr
- 273 Rawlings Dr
- 156 Twin Flower Place
- 317 Oak Shadow Place
- 241 Oak Shadow Place
- 143 Dahlia Falls Dr
- 13 Verdure St
- 56 Footbridge Rd
- 281 Oak Shadow Place
- 74 Quailberry Place
- 470 Chandler Dr
- 693 Chandler Dr
- 725 Chandler Dr
- 411 Narrowleaf Dr
- 105 Meadow Creek Dr
- 239 Meadow Creek Dr
- 243 Dahlia Falls Dr
- 71 Wambaw Dr
- 210 Terra Oaks Dr
- 124 Riverwalk Blvd
- 548 Kendall Crossing Dr
- 33 Oakmoss Dr
- 100 Audubon Place
- 68 Spruce Hill Point
- 1045 Brown Bear Run
- 46 Molasses Ct
- 312 Morning Mist Ln
- 183 Little Bear Run
- 356 Fever Hammock Dr
- 178 Autumn Bliss Dr
