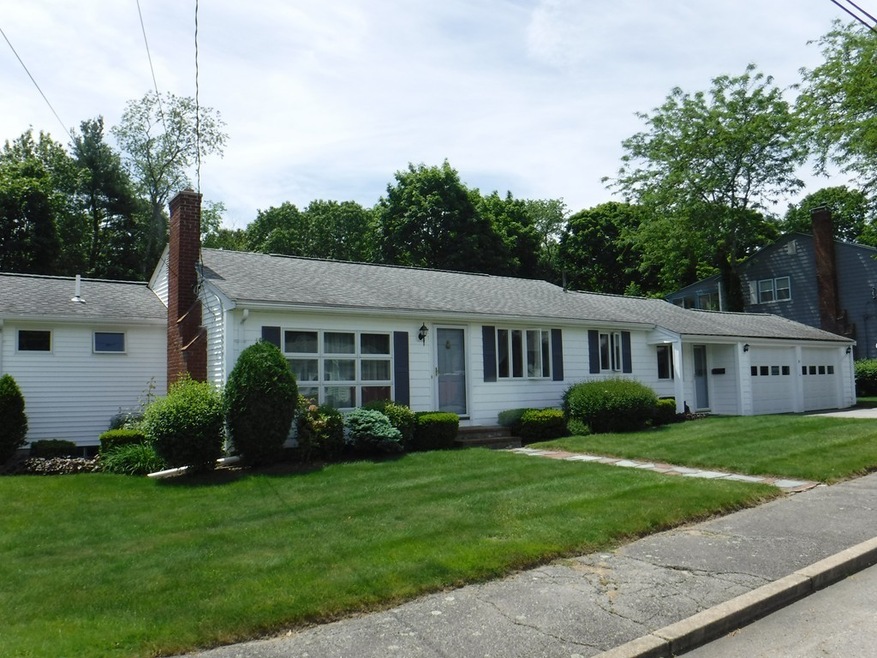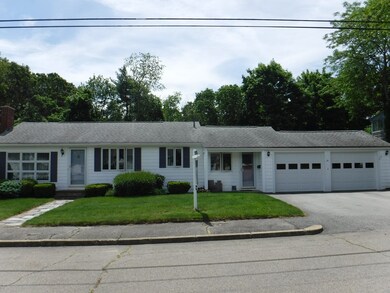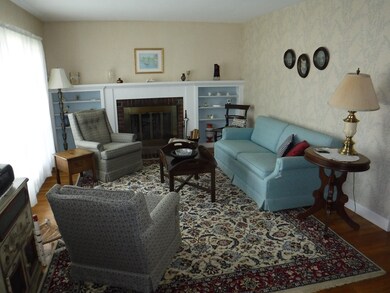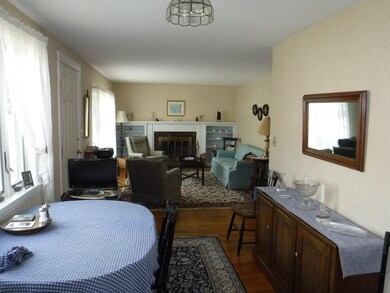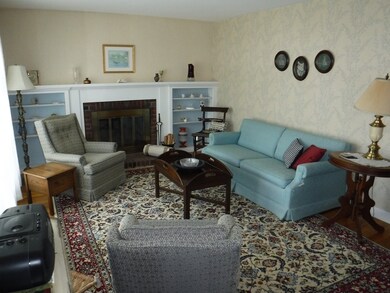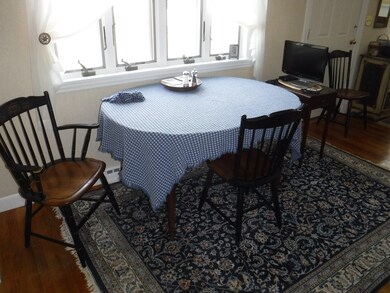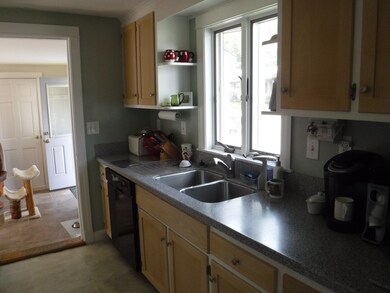
31 Barbara Ln South Weymouth, MA 02190
Highlights
- Greenhouse
- Wood Flooring
- Security Service
- Landscaped Professionally
- Patio
- Garden
About This Home
As of February 2020Amazing Custom Built Ranch !!! in much sought after South Weymouth Pond Plain Area !! Great Open Floor Plan, Fireplaced Living Rm, Dining Rm, Galley Kitchen, Bright & inviting Family Rm with Skylight, looks out to Greenhouse Rm, also a Spectacular Florida Rm that over looks plush landscaped Grounds with one of a kind Custom Built Koi Pond !! Great Master Suite with Full Bath & Laundry Rm, 2 Additional Great size Bedroom's, plenty of closet space & Gleaming Hardwood Floor's, Central Air, Security System, lets not forget 4 Car Garage & oversized workshop certainly a Handyman's Dream, Partially finished lower level Great in-law or Extended Family potential, Maintenance free siding, Quiet side street, minutes to South Weymouth Commuter Rail, South Shore Hospital Medical District, Columbian Sq, many fine shop's & Restaurants
Last Agent to Sell the Property
William Raveis R.E. & Home Services Listed on: 06/10/2019

Home Details
Home Type
- Single Family
Est. Annual Taxes
- $6,603
Year Built
- Built in 1956
Lot Details
- Year Round Access
- Landscaped Professionally
- Garden
- Property is zoned R-5
Parking
- 2 Car Garage
Interior Spaces
- Window Screens
- Basement
Kitchen
- Built-In Oven
- Built-In Range
- Dishwasher
- Disposal
Flooring
- Wood
- Tile
Outdoor Features
- Patio
- Greenhouse
- Storage Shed
- Rain Gutters
Utilities
- Forced Air Heating and Cooling System
- Heating System Uses Oil
- Heating System Uses Propane
- Oil Water Heater
- Cable TV Available
Community Details
- Security Service
Listing and Financial Details
- Assessor Parcel Number M:57 B:625 L:058
Ownership History
Purchase Details
Home Financials for this Owner
Home Financials are based on the most recent Mortgage that was taken out on this home.Purchase Details
Home Financials for this Owner
Home Financials are based on the most recent Mortgage that was taken out on this home.Similar Homes in South Weymouth, MA
Home Values in the Area
Average Home Value in this Area
Purchase History
| Date | Type | Sale Price | Title Company |
|---|---|---|---|
| Not Resolvable | $552,000 | None Available | |
| Not Resolvable | $440,000 | -- |
Mortgage History
| Date | Status | Loan Amount | Loan Type |
|---|---|---|---|
| Open | $521,000 | Stand Alone Refi Refinance Of Original Loan | |
| Closed | $524,400 | New Conventional | |
| Previous Owner | $330,000 | New Conventional | |
| Previous Owner | $38,000 | No Value Available |
Property History
| Date | Event | Price | Change | Sq Ft Price |
|---|---|---|---|---|
| 02/25/2020 02/25/20 | Sold | $552,000 | -3.0% | $307 / Sq Ft |
| 01/13/2020 01/13/20 | Pending | -- | -- | -- |
| 12/19/2019 12/19/19 | For Sale | $569,000 | +29.3% | $316 / Sq Ft |
| 10/15/2019 10/15/19 | Sold | $440,000 | -5.4% | $245 / Sq Ft |
| 08/26/2019 08/26/19 | Pending | -- | -- | -- |
| 08/16/2019 08/16/19 | Price Changed | $464,999 | -3.1% | $259 / Sq Ft |
| 07/08/2019 07/08/19 | Price Changed | $479,999 | -4.0% | $267 / Sq Ft |
| 06/10/2019 06/10/19 | For Sale | $499,900 | -- | $278 / Sq Ft |
Tax History Compared to Growth
Tax History
| Year | Tax Paid | Tax Assessment Tax Assessment Total Assessment is a certain percentage of the fair market value that is determined by local assessors to be the total taxable value of land and additions on the property. | Land | Improvement |
|---|---|---|---|---|
| 2025 | $6,603 | $653,800 | $206,300 | $447,500 |
| 2024 | $6,463 | $629,300 | $196,500 | $432,800 |
| 2023 | $6,409 | $613,300 | $200,200 | $413,100 |
| 2022 | $6,186 | $539,800 | $185,400 | $354,400 |
| 2021 | $5,594 | $476,500 | $185,400 | $291,100 |
| 2020 | $4,674 | $392,100 | $185,400 | $206,700 |
| 2019 | $4,333 | $357,500 | $178,200 | $179,300 |
| 2018 | $4,176 | $334,100 | $162,000 | $172,100 |
| 2017 | $4,148 | $323,800 | $154,300 | $169,500 |
| 2016 | $4,054 | $316,700 | $148,400 | $168,300 |
| 2015 | $3,924 | $304,200 | $148,400 | $155,800 |
| 2014 | $4,116 | $309,500 | $157,800 | $151,700 |
Agents Affiliated with this Home
-
Jason Saphire
J
Seller's Agent in 2020
Jason Saphire
www.HomeZu.com
(617) 833-1739
2 in this area
514 Total Sales
-
Justin O'Connor

Buyer's Agent in 2020
Justin O'Connor
Real Broker MA, LLC
(978) 317-5764
3 in this area
28 Total Sales
-
Michael Molisse

Seller's Agent in 2019
Michael Molisse
William Raveis R.E. & Home Services
(781) 331-3900
68 in this area
207 Total Sales
-
Kristen jervey

Buyer's Agent in 2019
Kristen jervey
William Raveis R.E. & Home Services
(617) 285-8715
1 in this area
16 Total Sales
Map
Source: MLS Property Information Network (MLS PIN)
MLS Number: 72516024
APN: WEYM-000057-000625-000058
- 45 Barbara Ln
- 110 Trotter Rd Unit 2101
- 110 Trotter Rd Unit 102
- 130 Trotter Rd Unit 1305
- 44 Stonehaven Dr
- 10 Woodcrest Ct Unit 6
- 203 Pond St
- 1641 Main St
- 55 Greentree Ln Unit 49
- 26 Greentree Ln Unit 29
- 36 Greentree Ln Unit 39
- 10 Hollis St
- 79 Fountain Ln Unit 5
- 99 Fountain Ln Unit 5
- 1050 Main St Unit 1
- 1641/1645 Main St
- 22 Verndale Rd
- 29 Wright St
- 99 Central St
- 45 Union St
