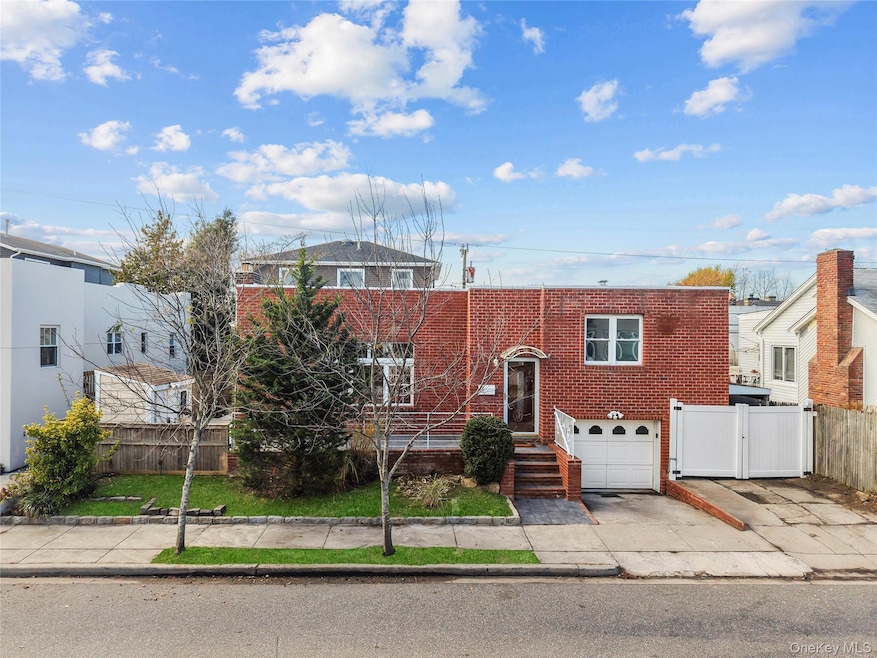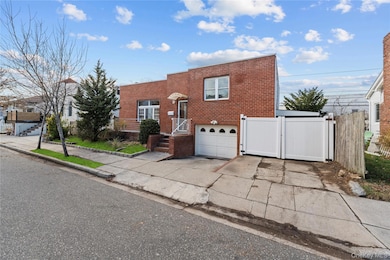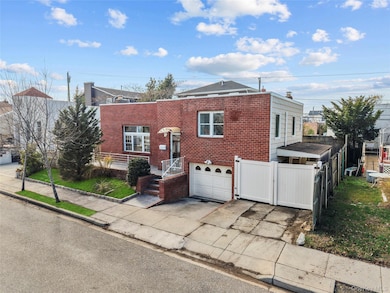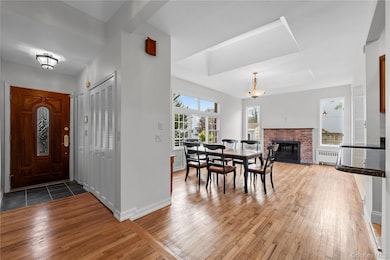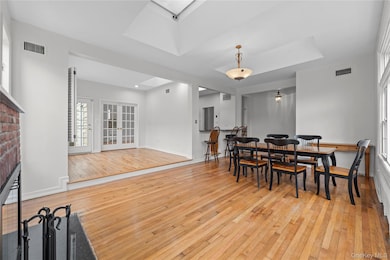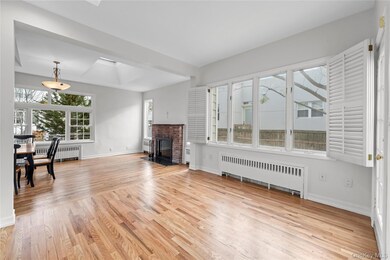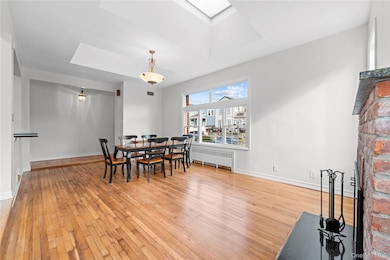31 Barnes St Long Beach, NY 11561
Estimated payment $5,471/month
Highlights
- Ranch Style House
- Breakfast Bar
- Hot Water Heating System
- Lido Elementary School Rated A
- Bathroom on Main Level
- Gas Fireplace
About This Home
Welcome to this bright and airy ranch nestled in the desirable Canals section of Long Beach. Warm, inviting, and beautifully maintained, this 3-bedroom, 2.5-bathroom home offers an ideal blend of comfort and functionality. The open-concept living and dining area provides a seamless flow for everyday living and entertaining. The kitchen features abundant cabinetry, generous countertop space, a large breakfast bar, brand-new backsplash, and stainless steel appliances making this kitchen perfect for the home chef. Throughout the home, you’ll find gleaming hardwood floors, custom Anderson windows, and skylights that fill the space with so much natural light. More updates include a new roof, fresh interior paint, and a cozy gas fireplace. All three bedrooms are generously sized. Between the large front porch & backyard spaces, this home can be enjoyed year round both indoors and outdoors. Additional features include a private driveway that accommodates two cars and an attached one-car garage for convenience. A must-see opportunity in one of Long Beach’s most sought-after neighborhoods. Schedule your private showing today!
Listing Agent
Resource Realty Group Brokerage Phone: 917-654-9835 License #10301221807 Listed on: 11/21/2025
Home Details
Home Type
- Single Family
Est. Annual Taxes
- $15,017
Year Built
- Built in 1946
Lot Details
- 3,420 Sq Ft Lot
Parking
- 1 Car Garage
- Driveway
Home Design
- Ranch Style House
- Splanch
- Brick Exterior Construction
- Frame Construction
Interior Spaces
- 1,479 Sq Ft Home
- Gas Fireplace
Kitchen
- Breakfast Bar
- Gas Range
Bedrooms and Bathrooms
- 3 Bedrooms
- Bathroom on Main Level
Schools
- East Elementary School
- Long Beach Middle School
- Long Beach High School
Utilities
- Ductless Heating Or Cooling System
- Hot Water Heating System
Listing and Financial Details
- Assessor Parcel Number 1000-59-223-00-0037-0
Map
Home Values in the Area
Average Home Value in this Area
Tax History
| Year | Tax Paid | Tax Assessment Tax Assessment Total Assessment is a certain percentage of the fair market value that is determined by local assessors to be the total taxable value of land and additions on the property. | Land | Improvement |
|---|---|---|---|---|
| 2025 | $9,259 | $643 | $234 | $409 |
| 2024 | $1,198 | $643 | $234 | $409 |
| 2023 | $9,543 | $643 | $234 | $409 |
| 2022 | $9,543 | $643 | $234 | $409 |
| 2021 | $18,420 | $616 | $224 | $392 |
| 2020 | $13,935 | $1,107 | $707 | $400 |
| 2019 | $10,391 | $1,107 | $707 | $400 |
| 2018 | $9,839 | $1,107 | $0 | $0 |
| 2017 | $7,366 | $1,107 | $707 | $400 |
| 2016 | $1,367 | $1,107 | $707 | $400 |
| 2015 | $1,359 | $1,107 | $707 | $400 |
| 2014 | $1,359 | $1,107 | $707 | $400 |
| 2013 | $1,299 | $1,107 | $707 | $400 |
Property History
| Date | Event | Price | List to Sale | Price per Sq Ft |
|---|---|---|---|---|
| 11/21/2025 11/21/25 | For Sale | $799,000 | -- | $540 / Sq Ft |
Purchase History
| Date | Type | Sale Price | Title Company |
|---|---|---|---|
| Interfamily Deed Transfer | -- | -- | |
| Deed | $558,000 | -- | |
| Deed | $375,000 | -- | |
| Deed | $200,000 | -- |
Mortgage History
| Date | Status | Loan Amount | Loan Type |
|---|---|---|---|
| Previous Owner | $160,000 | No Value Available |
Source: OneKey® MLS
MLS Number: 938100
APN: 1000-59-223-00-0037-0
- 36 Barnes St Unit Upper
- 827 E Park Ave Unit Lower
- 81 Barnes St Unit 1
- 817 E Walnut St
- 58 Forester St
- 619 E Park Ave Unit Main
- 509 Neptune Blvd
- 630 E Park Ave
- 255 Roosevelt Blvd
- 575 E Fulton St Unit Upper
- 130 Atlantic Ave Unit 2
- 542 E Pine St Unit Main
- 127 Maple Blvd
- 529 E Chester St Unit Lower
- 523 E Harrison St
- 614 Franklin Blvd
- 801 E Broadway Unit F
- 725 E Broadway Unit 2
- 473 Franklin Blvd Unit Upper
- 473 Franklin Blvd Unit Main
