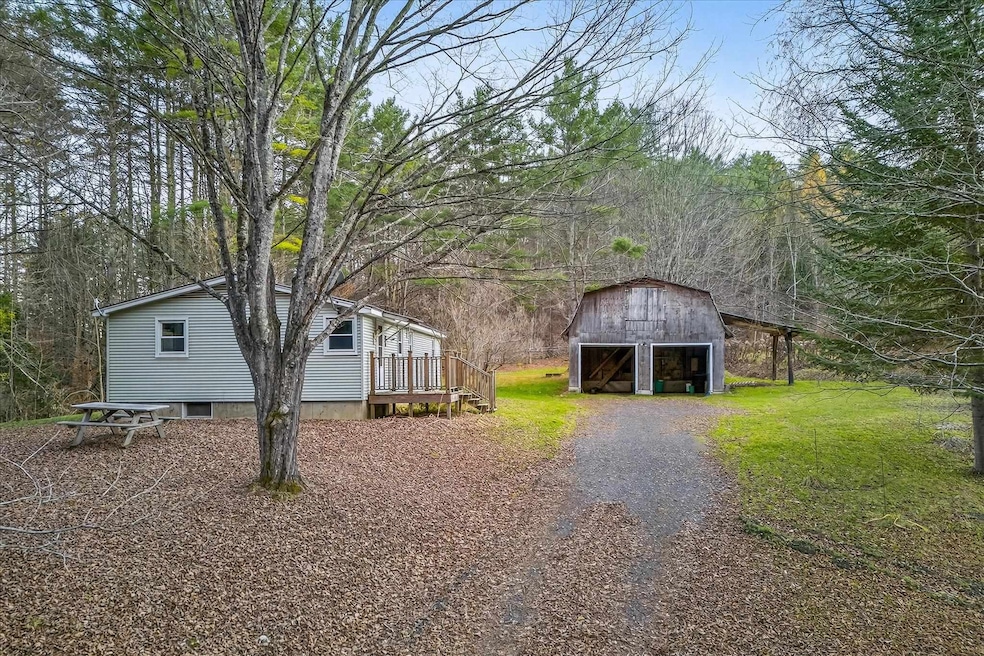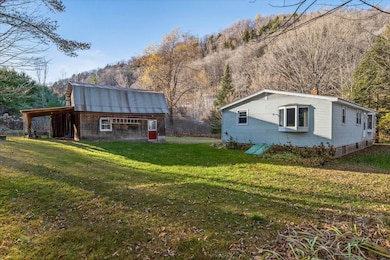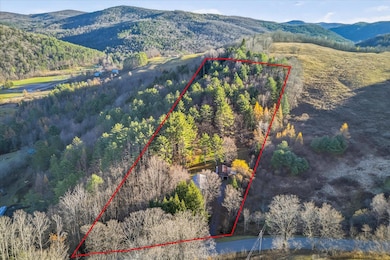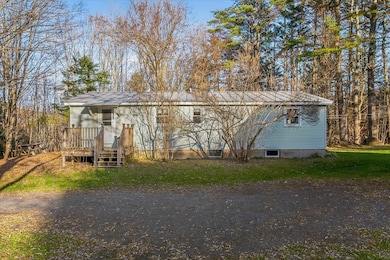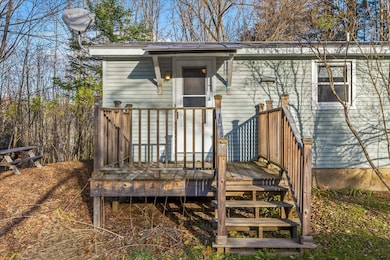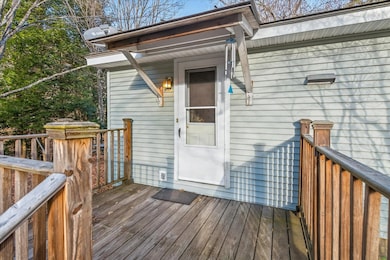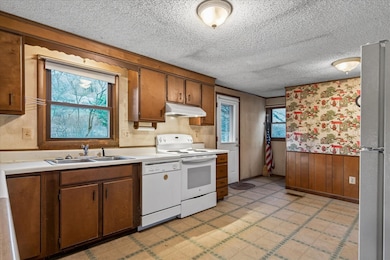31 Beacon Hill Chelsea, VT 05038
Estimated payment $1,609/month
Highlights
- 2.14 Acre Lot
- Wood Flooring
- Living Room
- Post and Beam
- Natural Light
- Accessible Full Bathroom
About This Home
Set on 2.14 private acres surrounded by rolling hills and mature trees, this 3-bedroom, 1-bath home offers comfortable country living less than a mile from Chelsea village. The single-level layout features an eat-in kitchen, a bright living room with a bay window, and a full basement with laundry and storage. The home is built for easy maintenance with vinyl siding and a standing seam metal roof. Stay warm through the winter with both a wood furnace and an oil furnace for flexible heating options. A classic two-level barn provides garage space, a workshop area, or room for hobbies, with additional covered storage along the side. The property’s open yard and wooded backdrop create a peaceful setting ideal for gardening, outdoor projects, or simply relaxing. VAST snowmobile trails run right behind the property, offering easy access to miles of Vermont recreation. Located in the charming town of Chelsea, residents enjoy school choice and the option to attend Thetford Academy, one of the state’s most respected schools.
Listing Agent
EXP Realty Brokerage Phone: 802-349-7840 License #082.0134640 Listed on: 11/20/2025

Home Details
Home Type
- Single Family
Est. Annual Taxes
- $3,451
Year Built
- Built in 1973
Lot Details
- 2.14 Acre Lot
- Level Lot
Parking
- 2 Car Garage
- Stone Driveway
- Dirt Driveway
Home Design
- Post and Beam
- Concrete Foundation
- Wood Frame Construction
- Corrugated Roof
- Metal Roof
Interior Spaces
- Property has 1 Level
- Natural Light
- Living Room
- Combination Kitchen and Dining Room
- Dishwasher
Flooring
- Wood
- Carpet
- Laminate
- Concrete
Bedrooms and Bathrooms
- 3 Bedrooms
- 1 Full Bathroom
Laundry
- Dryer
- Washer
Basement
- Basement Fills Entire Space Under The House
- Interior Basement Entry
Accessible Home Design
- Accessible Full Bathroom
Schools
- Chelsea Elementary High School
- Chelsea Middle School
- Choice High School
Utilities
- Forced Air Heating System
- Spring water is a source of water for the property
- Dug Well
- Leach Field
- Cable TV Available
Map
Home Values in the Area
Average Home Value in this Area
Tax History
| Year | Tax Paid | Tax Assessment Tax Assessment Total Assessment is a certain percentage of the fair market value that is determined by local assessors to be the total taxable value of land and additions on the property. | Land | Improvement |
|---|---|---|---|---|
| 2024 | $3,552 | $126,300 | $36,300 | $90,000 |
| 2023 | $2,032 | $126,300 | $36,300 | $90,000 |
| 2022 | $2,932 | $126,300 | $36,300 | $90,000 |
| 2021 | $2,994 | $126,300 | $36,300 | $90,000 |
| 2020 | $3,115 | $126,300 | $36,300 | $90,000 |
| 2019 | $2,914 | $126,300 | $36,300 | $90,000 |
| 2018 | $3,117 | $126,300 | $36,300 | $90,000 |
| 2017 | $3,039 | $126,300 | $36,300 | $90,000 |
| 2016 | $2,886 | $126,300 | $36,300 | $90,000 |
Property History
| Date | Event | Price | List to Sale | Price per Sq Ft |
|---|---|---|---|---|
| 11/20/2025 11/20/25 | For Sale | $250,000 | -- | $226 / Sq Ft |
Source: PrimeMLS
MLS Number: 5070189
APN: 141-044-10640
- 620 Vermont 110
- 303 Vermont 110
- 20 Vermont 113
- 6 Meadowbrook Ln
- 00 Hall Rd Unit 8
- 96 E Randolph Rd
- 132 Brook Rd
- 00 Brook Rd
- 223 Bobbinshop Rd
- 292 Brook Rd
- 00 Corinth Rd
- 24 Mary White Rd
- 10310 Vt Route 113
- 00 Goose Green Rd
- 189 Chelsea-Corinth Rd
- 2208 Backway Rd
- 2432 Backway Rd
- 10 & 26 Chester Dr
- 66 Paine Rd
- 1350 Stellar Rd
- 1931 Middlebrook Rd
- 291 Moses Ln
- 4 Carnes Rd Unit 3
- 686 S Windsor St
- 796 S Barre Rd Unit 9
- 3009 Vermont 12a
- 162 S Main St
- 160 S Main St Unit 1
- 16 Mount Vernon Place Unit 3
- 16 Mount Vernon Place Unit 3
- 69 S Main St Unit 2
- 7 Mount St Unit 1
- 75 Prospect St Unit 75-6
- 75 Prospect St Unit 75-6
- 529 Cutler Corner Rd
- 151 S Main St Unit 107
- 151 S Main St Unit 103
- 151 S Main St Unit B5
- 151 S Main St Unit B7
- 151 S Main St Unit 101
