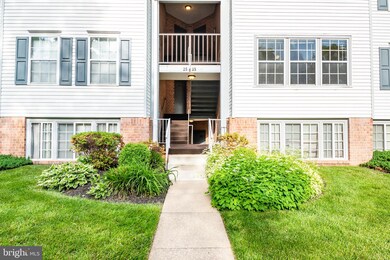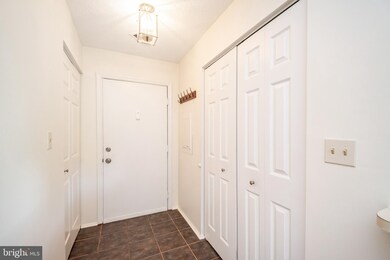
31 Beagle Run Nottingham, MD 21236
Highlights
- Colonial Architecture
- Main Floor Bedroom
- Double Pane Windows
- Perry Hall High School Rated A-
- Balcony
- Entrance Foyer
About This Home
As of July 2020Tucked away in Perry Hall, this 2 BR 2BA second floor condo is the perfect place to call home! So many amenities--updated kitchen, laminate flooring in the LR and DR areas, a wood burning fireplace, new carpeting in the bedrooms, and ceiling and walls freshly painted! Don't miss this one!
Property Details
Home Type
- Condominium
Est. Annual Taxes
- $2,537
HOA Fees
- $220 Monthly HOA Fees
Home Design
- Colonial Architecture
- Brick Exterior Construction
- Asphalt Roof
- Vinyl Siding
Interior Spaces
- 926 Sq Ft Home
- Property has 1 Level
- Ceiling Fan
- Wood Burning Fireplace
- Fireplace Mantel
- Double Pane Windows
- Sliding Doors
- Six Panel Doors
- Entrance Foyer
- Combination Dining and Living Room
Kitchen
- Stove
- Built-In Microwave
- Disposal
Flooring
- Carpet
- Laminate
- Ceramic Tile
Bedrooms and Bathrooms
- 2 Main Level Bedrooms
- En-Suite Primary Bedroom
- En-Suite Bathroom
- 2 Full Bathrooms
Laundry
- Laundry on main level
- Dryer
- Washer
Parking
- Parking Lot
- Unassigned Parking
Utilities
- Central Air
- Heat Pump System
Additional Features
- Balcony
- Property is in very good condition
Community Details
- Association fees include snow removal
- Low-Rise Condominium
- Red Fox Farms Community
- Red Fox Farms Subdivision
Listing and Financial Details
- Assessor Parcel Number 04112200000601
Map
Home Values in the Area
Average Home Value in this Area
Property History
| Date | Event | Price | Change | Sq Ft Price |
|---|---|---|---|---|
| 05/02/2025 05/02/25 | For Sale | $225,000 | +50.0% | $243 / Sq Ft |
| 07/14/2020 07/14/20 | Sold | $150,000 | -3.2% | $162 / Sq Ft |
| 06/04/2020 06/04/20 | Pending | -- | -- | -- |
| 05/29/2020 05/29/20 | For Sale | $155,000 | -- | $167 / Sq Ft |
Tax History
| Year | Tax Paid | Tax Assessment Tax Assessment Total Assessment is a certain percentage of the fair market value that is determined by local assessors to be the total taxable value of land and additions on the property. | Land | Improvement |
|---|---|---|---|---|
| 2024 | $3,041 | $155,333 | $0 | $0 |
| 2023 | $1,432 | $144,000 | $35,000 | $109,000 |
| 2022 | $2,728 | $137,667 | $0 | $0 |
| 2021 | $1,907 | $131,333 | $0 | $0 |
| 2020 | $1,515 | $125,000 | $35,000 | $90,000 |
| 2019 | $1,503 | $124,000 | $0 | $0 |
| 2018 | $2,463 | $123,000 | $0 | $0 |
| 2017 | $1,173 | $122,000 | $0 | $0 |
| 2016 | $2,678 | $122,000 | $0 | $0 |
| 2015 | $2,678 | $122,000 | $0 | $0 |
| 2014 | $2,678 | $135,000 | $0 | $0 |
Mortgage History
| Date | Status | Loan Amount | Loan Type |
|---|---|---|---|
| Previous Owner | $145,500 | New Conventional | |
| Previous Owner | $160,286 | FHA | |
| Previous Owner | $169,316 | Stand Alone Second | |
| Previous Owner | $192,380 | Purchase Money Mortgage | |
| Previous Owner | $192,380 | Purchase Money Mortgage | |
| Previous Owner | $171,000 | Purchase Money Mortgage | |
| Previous Owner | $171,000 | Purchase Money Mortgage |
Deed History
| Date | Type | Sale Price | Title Company |
|---|---|---|---|
| Deed | -- | -- | |
| Deed | $150,000 | Main Street Title Llc | |
| Interfamily Deed Transfer | -- | None Available | |
| Deed | $193,900 | -- | |
| Deed | $193,900 | -- | |
| Deed | $180,000 | -- | |
| Deed | $180,000 | -- | |
| Deed | $79,000 | -- |
About the Listing Agent

With over 50 years of experience helping local buyers and sellers just like yourself, we know how to locate the finest properties and negotiate the best deals. It's our job to know about the latest market conditions, government regulations, and upcoming developments — so that you don't have to.
Lee's Other Listings
Source: Bright MLS
MLS Number: MDBC494958
APN: 11-2200000601
- 31 Beagle Run
- 6 Surrey Ln
- 126 Jumpers Cir
- 128 Jumpers Cir
- 6 Lovelock Ct
- 4024 Millner Rd
- 4 Hallbrook Ct
- 9528 Hallhurst Rd
- 4008 Milner Rd
- 9520 Hallhurst Rd
- 3 Hurst Oak Ct
- TBD Milner Rd Unit WILLOW
- TBD Milner Rd Unit MULBERRY
- TBD Milner Rd Unit CYPRESS
- 5 Hurst Oak Ct
- 4002 Millner Rd
- 4001A Klausmier Rd
- 3820 Proctor Ln
- 31 Gunfalls Garth
- 9 Stone Park Place






