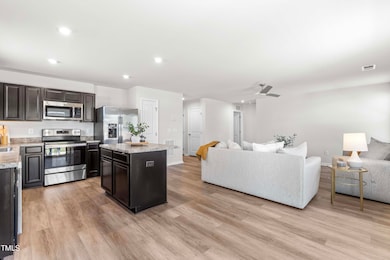
31 Bellini Dr Angier, NC 27501
Highlights
- Wooded Lot
- 2 Car Attached Garage
- Laundry Room
- Transitional Architecture
- Patio
- Entrance Foyer
About This Home
As of October 2024Welcome to 31 Bellini Drive! This charming 3-bedroom, 2-bath ranch is designed for comfortable living, with thoughtful accessibility features that make it a perfect fit for everyone. The primary suite is a true retreat, featuring a widened bathroom door, a walk-in shower, and a closet with easy access. The owner has upgraded the home with luxury vinyl plank flooring throughout, except for the two cozy guest bedrooms. Ceiling fans are in every bedroom and the living room so comfort is always a breeze. The split floorplan offers privacy with the guest bedrooms and bath on the opposite side of the home. Step outside, and you'll find a cozy pergola, the perfect spot to relax while your furry friend enjoys the fenced backyard. *Wheelchair ramp, fridge, washer and dryer can convey! 100% USDA financing available!
Last Agent to Sell the Property
Allen Tate/Apex-Center Street License #278761 Listed on: 08/23/2024

Home Details
Home Type
- Single Family
Est. Annual Taxes
- $1,610
Year Built
- Built in 2020
Lot Details
- 0.35 Acre Lot
- Wood Fence
- Back Yard Fenced
- Landscaped
- Level Lot
- Wooded Lot
HOA Fees
- $50 Monthly HOA Fees
Parking
- 2 Car Attached Garage
- 2 Open Parking Spaces
Home Design
- Transitional Architecture
- Slab Foundation
- Shingle Roof
- Vinyl Siding
Interior Spaces
- 1,302 Sq Ft Home
- 1-Story Property
- Ceiling Fan
- Entrance Foyer
- Family Room
- Dining Room
- Scuttle Attic Hole
Kitchen
- Electric Cooktop
- Microwave
- Dishwasher
- Disposal
Flooring
- Carpet
- Luxury Vinyl Tile
Bedrooms and Bathrooms
- 3 Bedrooms
- 2 Full Bathrooms
Laundry
- Laundry Room
- Laundry on upper level
- Dryer
- Washer
Accessible Home Design
- Accessible Common Area
- Accessible Kitchen
- Central Living Area
- Accessible Closets
- Accessible Approach with Ramp
Outdoor Features
- Patio
Schools
- Lillington Elementary School
- Harnett Central Middle School
- Harnett Central High School
Utilities
- Zoned Heating and Cooling System
- Heating System Uses Natural Gas
Community Details
- Association fees include ground maintenance
- Quail Glen HOA (Associa) Association
- Built by Ryan Homes
- Quail Glen Subdivision
Listing and Financial Details
- Property held in a trust
- Assessor Parcel Number 110622
Ownership History
Purchase Details
Home Financials for this Owner
Home Financials are based on the most recent Mortgage that was taken out on this home.Purchase Details
Purchase Details
Home Financials for this Owner
Home Financials are based on the most recent Mortgage that was taken out on this home.Purchase Details
Similar Homes in Angier, NC
Home Values in the Area
Average Home Value in this Area
Purchase History
| Date | Type | Sale Price | Title Company |
|---|---|---|---|
| Warranty Deed | $313,000 | Master Title | |
| Warranty Deed | $2,500 | None Listed On Document | |
| Special Warranty Deed | $242,000 | None Listed On Document | |
| Special Warranty Deed | $242,000 | None Available | |
| Special Warranty Deed | $650,000 | Nvr Settlement Services Lag |
Mortgage History
| Date | Status | Loan Amount | Loan Type |
|---|---|---|---|
| Open | $303,610 | New Conventional | |
| Closed | $9,108 | No Value Available | |
| Previous Owner | $247,228 | VA |
Property History
| Date | Event | Price | Change | Sq Ft Price |
|---|---|---|---|---|
| 10/21/2024 10/21/24 | Sold | $313,000 | +1.0% | $240 / Sq Ft |
| 09/20/2024 09/20/24 | Pending | -- | -- | -- |
| 08/23/2024 08/23/24 | For Sale | $310,000 | -- | $238 / Sq Ft |
Tax History Compared to Growth
Tax History
| Year | Tax Paid | Tax Assessment Tax Assessment Total Assessment is a certain percentage of the fair market value that is determined by local assessors to be the total taxable value of land and additions on the property. | Land | Improvement |
|---|---|---|---|---|
| 2024 | $1,610 | $220,684 | $0 | $0 |
| 2023 | $1,610 | $220,684 | $0 | $0 |
| 2022 | $14 | $220,684 | $0 | $0 |
| 2021 | $1,398 | $154,470 | $0 | $0 |
| 2020 | $0 | $0 | $0 | $0 |
Agents Affiliated with this Home
-
Ashley Morello

Seller's Agent in 2024
Ashley Morello
Allen Tate/Apex-Center Street
(919) 417-0612
1 in this area
81 Total Sales
-
AnnMarie Janni

Seller Co-Listing Agent in 2024
AnnMarie Janni
Allen Tate/Apex-Center Street
(919) 389-9782
9 in this area
435 Total Sales
-
George Buchanan

Buyer's Agent in 2024
George Buchanan
Allen Tate/Apex-Center Street
(703) 772-3524
2 in this area
12 Total Sales
Map
Source: Doorify MLS
MLS Number: 10048597
APN: 110662 0022 50
- 32 Bellini Dr
- 80 Bella Vita Way
- 187 Farrah-Shea Way
- 390 Hunting Wood Dr
- 96 Cutty Way
- 556 Winding Creek
- 556 Winding Creek Dr
- 568 Winding Creek Dr
- 542 Winding Creek Dr
- 516 Winding Creek Dr
- 504 Winding Creek Dr
- 468 Winding Creek Dr
- 278 Gianna Dr
- 298 Day Farm Dr
- 567 Winding Creek Dr
- 579 Winding Creek Dr
- 529 Winding Creek Dr
- 220 Gianna Dr
- 449 Winding Creek Dr
- 282 Day Farm Dr






